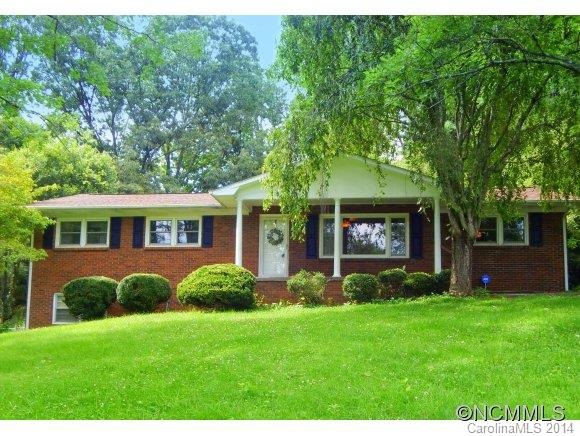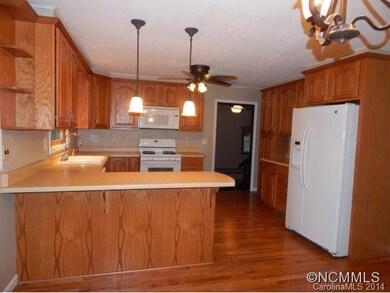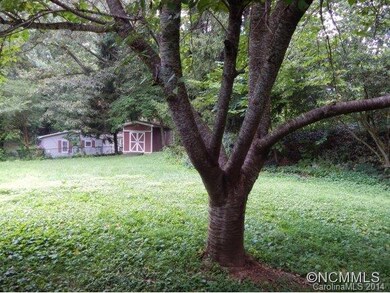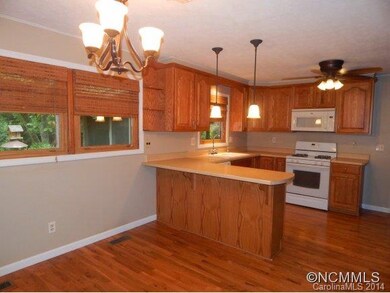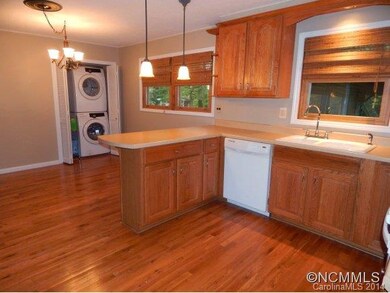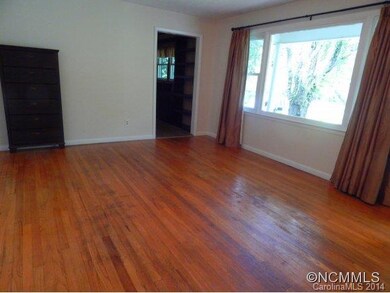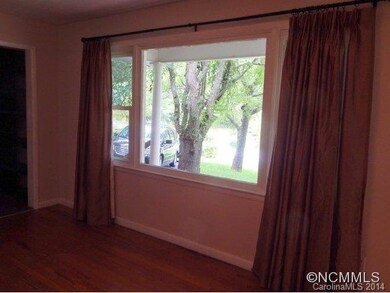
Highlights
- Wood Burning Stove
- Ranch Style House
- Fireplace
- T.C. Roberson High School Rated A
- Wood Flooring
- Breakfast Bar
About This Home
As of February 2018Wonderful south location, only 5 minutes to Biltmore Park, shopping, dining, schools and more! Updated brick rancher in nice neighborhood with large .72 acre level lot with mature landscaping. Open kitchen/dining area with gas stove and breakfast bar. Spacious living room + family room w/charming wood stove and built-ins. Hardwood floors. Finished basement with two bonus rooms. Screened back porch to enjoy the private, fenced back yard.
Home Details
Home Type
- Single Family
Est. Annual Taxes
- $1,927
Year Built
- Built in 1967
Lot Details
- Fenced
- Level Lot
- Many Trees
Parking
- 1
Home Design
- Ranch Style House
Interior Spaces
- 2 Full Bathrooms
- Fireplace
- Wood Burning Stove
- Wood Flooring
- Breakfast Bar
Outdoor Features
- Shed
Listing and Financial Details
- Assessor Parcel Number 9634-42-9986-00000
Ownership History
Purchase Details
Home Financials for this Owner
Home Financials are based on the most recent Mortgage that was taken out on this home.Purchase Details
Home Financials for this Owner
Home Financials are based on the most recent Mortgage that was taken out on this home.Purchase Details
Home Financials for this Owner
Home Financials are based on the most recent Mortgage that was taken out on this home.Similar Home in Arden, NC
Home Values in the Area
Average Home Value in this Area
Purchase History
| Date | Type | Sale Price | Title Company |
|---|---|---|---|
| Warranty Deed | $293,000 | None Available | |
| Warranty Deed | $213,000 | None Available | |
| Warranty Deed | $180,000 | None Available |
Mortgage History
| Date | Status | Loan Amount | Loan Type |
|---|---|---|---|
| Open | $293,000 | Adjustable Rate Mortgage/ARM | |
| Previous Owner | $225,000 | Adjustable Rate Mortgage/ARM | |
| Previous Owner | $215,000 | Adjustable Rate Mortgage/ARM | |
| Previous Owner | $162,000 | New Conventional |
Property History
| Date | Event | Price | Change | Sq Ft Price |
|---|---|---|---|---|
| 02/01/2018 02/01/18 | Sold | $293,000 | -7.0% | $125 / Sq Ft |
| 12/12/2017 12/12/17 | Pending | -- | -- | -- |
| 11/09/2017 11/09/17 | For Sale | $315,000 | +47.9% | $135 / Sq Ft |
| 10/21/2014 10/21/14 | Sold | $213,000 | -7.4% | $91 / Sq Ft |
| 10/03/2014 10/03/14 | Pending | -- | -- | -- |
| 07/15/2014 07/15/14 | For Sale | $229,900 | +27.7% | $99 / Sq Ft |
| 10/03/2012 10/03/12 | Sold | $180,000 | -5.3% | $103 / Sq Ft |
| 09/03/2012 09/03/12 | Pending | -- | -- | -- |
| 08/13/2012 08/13/12 | For Sale | $190,000 | -- | $109 / Sq Ft |
Tax History Compared to Growth
Tax History
| Year | Tax Paid | Tax Assessment Tax Assessment Total Assessment is a certain percentage of the fair market value that is determined by local assessors to be the total taxable value of land and additions on the property. | Land | Improvement |
|---|---|---|---|---|
| 2024 | $1,927 | $313,100 | $45,300 | $267,800 |
| 2023 | $1,927 | $313,100 | $45,300 | $267,800 |
| 2022 | $1,835 | $313,100 | $0 | $0 |
| 2021 | $1,835 | $313,100 | $0 | $0 |
| 2020 | $1,525 | $242,100 | $0 | $0 |
| 2019 | $1,525 | $242,100 | $0 | $0 |
| 2018 | $1,423 | $225,800 | $0 | $0 |
| 2017 | $1,423 | $187,900 | $0 | $0 |
| 2016 | $1,306 | $187,900 | $0 | $0 |
| 2015 | $1,306 | $187,900 | $0 | $0 |
| 2014 | $1,182 | $170,000 | $0 | $0 |
Agents Affiliated with this Home
-
Chris Smith

Seller's Agent in 2018
Chris Smith
Century 21 Connected
(828) 450-2826
2 in this area
84 Total Sales
-
C
Buyer's Agent in 2018
Candy Whitt
Candy Whitt Associates
-
Rowena Patton

Seller's Agent in 2014
Rowena Patton
EXP Realty LLC
(828) 537-4804
2 in this area
139 Total Sales
-
Jennifer LeBlanc
J
Buyer's Agent in 2014
Jennifer LeBlanc
Sapphire Realty Inc
(828) 777-6373
27 Total Sales
-
David Gregg

Seller's Agent in 2012
David Gregg
Allen Tate/Beverly-Hanks Asheville-Biltmore Park
(828) 687-0293
5 in this area
66 Total Sales
-
Ben Falcon
B
Buyer's Agent in 2012
Ben Falcon
Agent Asheville Real Estate
(828) 989-1492
26 Total Sales
Map
Source: Canopy MLS (Canopy Realtor® Association)
MLS Number: CARNCM566630
APN: 9634-42-9986-00000
- 21 Laurel Park Dr
- 3 Henbit Way
- 21 Henbit Way
- 157 Meadow Breeze Rd
- 16 Fieldstone Ct
- 1 Jennlynn Dr
- 14 S Ridge Place
- 63 McDonald Rd
- 14 Kaylor Dr
- 46 Starwood Valley Trail
- 60 Starwood Valley Trail
- 6 Starwood Valley Trail
- 29 Kaylor Dr
- Litchfield Plan at Clayton Crossing
- Corner Litchfield Plan at Clayton Crossing
- 10 Moon Haven Way
- 12 Moon Haven Way
- 7 Moon Haven Way
- 21 Moon Haven Way
- 9 Moon Haven Way
