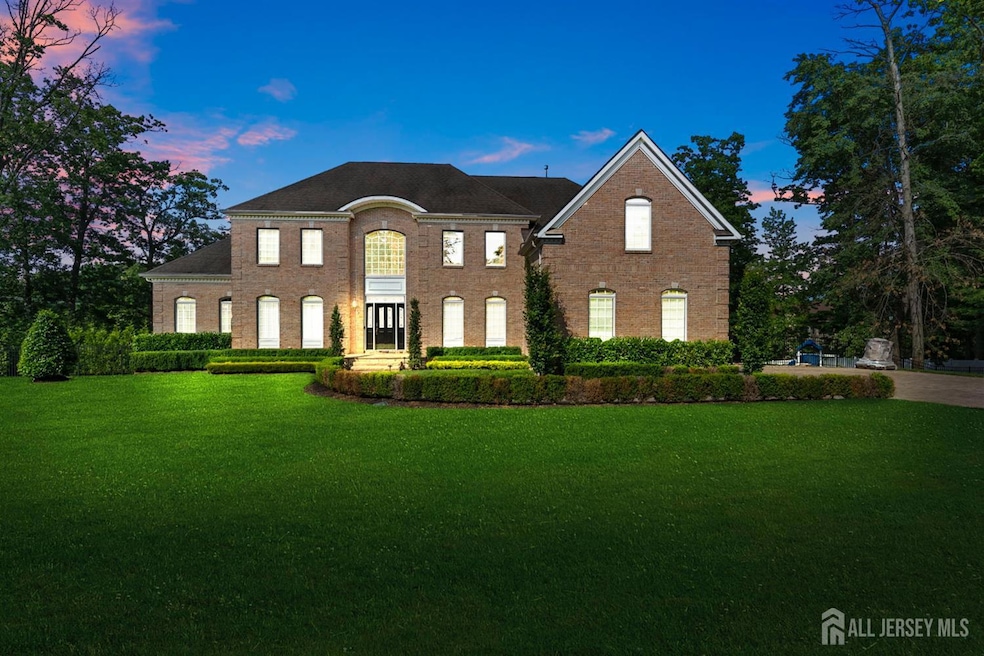
3 Lexington Ct Monroe Township, NJ 08831
Estimated payment $9,625/month
Highlights
- In Ground Pool
- Sitting Area In Primary Bedroom
- Colonial Architecture
- Mill Lake Elementary School Rated A-
- 1.12 Acre Lot
- Deck
About This Home
Welcome to 3 Lexington Ct, a private oasis designed for unforgettable living. Tucked in one of Monroe's most desirable neighborhoods, this home feels like a personal retreat. Step outside to a resort-style backyard with a saltwater pool, slide, diving platform, spa with water feature, and a fully automated Pentair EZ Touch system. The space is built for both entertaining and relaxing, featuring new pavers, custom landscape lighting, an outdoor kitchen, Trex deck with lighting, a playground with rubber mulch, a trampoline, and a wide open lawn perfect for games or gatherings. Inside, the home is just as impressive. Bright and sunlit throughout, it features fresh hardwood floors and custom drapes. The family room is a true showpiece, with soaring cathedral ceilings, oversized windows that pour in natural light, and elegant trim and molding that add depth and character. A private home office sits quietly toward the back of the home, overlooking the yard, with large windows that fill the space with peaceful, natural lightmaking it both functional and inspiring. The spacious primary suite offers a relaxing escape with its large bath and spacious primary closet. A finished lower level with direct outdoor access adds flexibility, while z-wave smart lighting provides modern convenience throughout. Located near shopping, dining, and commuter buses to NYC, this home offers the perfect balance of luxury, comfort, and accessibility. This is more than just a place to live. It's a lifestyle.
Home Details
Home Type
- Single Family
Est. Annual Taxes
- $23,584
Year Built
- Built in 2001
Lot Details
- 1.12 Acre Lot
- Cul-De-Sac
- Fenced
- Interior Lot
- Sprinkler System
- Private Yard
Parking
- 2 Car Attached Garage
- Side by Side Parking
- Garage Door Opener
- Paver Block
- Additional Parking
- Open Parking
Home Design
- Colonial Architecture
- Asphalt Roof
Interior Spaces
- 5,148 Sq Ft Home
- 2-Story Property
- Wet Bar
- Cathedral Ceiling
- Gas Fireplace
- Drapes & Rods
- Blinds
- Entrance Foyer
- Family Room
- Living Room
- Formal Dining Room
- Library
- Utility Room
Kitchen
- Eat-In Kitchen
- Gas Oven or Range
- Microwave
- Dishwasher
- Kitchen Island
- Granite Countertops
- Disposal
Flooring
- Wood
- Carpet
- Ceramic Tile
Bedrooms and Bathrooms
- 4 Bedrooms
- Sitting Area In Primary Bedroom
- Walk-In Closet
- Primary Bathroom is a Full Bathroom
- Dual Sinks
Laundry
- Laundry Room
- Dryer
- Washer
Partially Finished Basement
- Exterior Basement Entry
- Recreation or Family Area in Basement
- Basement Storage
Outdoor Features
- In Ground Pool
- Deck
- Patio
Location
- Property is near public transit
- Property is near shops
Utilities
- Forced Air Zoned Heating and Cooling System
- Underground Utilities
- Gas Water Heater
Community Details
- Rolling Acres Sec 03 Subdivision
Map
Home Values in the Area
Average Home Value in this Area
Tax History
| Year | Tax Paid | Tax Assessment Tax Assessment Total Assessment is a certain percentage of the fair market value that is determined by local assessors to be the total taxable value of land and additions on the property. | Land | Improvement |
|---|---|---|---|---|
| 2024 | $22,764 | $845,000 | $269,900 | $575,100 |
| 2023 | $22,764 | $845,000 | $269,900 | $575,100 |
| 2022 | $22,409 | $845,000 | $269,900 | $575,100 |
| 2021 | $16,706 | $845,000 | $269,900 | $575,100 |
| 2020 | $22,291 | $845,000 | $269,900 | $575,100 |
| 2019 | $21,809 | $845,000 | $269,900 | $575,100 |
| 2018 | $21,640 | $845,000 | $269,900 | $575,100 |
| 2017 | $21,218 | $845,000 | $269,900 | $575,100 |
| 2016 | $20,905 | $845,000 | $269,900 | $575,100 |
| 2015 | $22,554 | $938,200 | $269,900 | $668,300 |
| 2014 | $21,635 | $938,200 | $269,900 | $668,300 |
Property History
| Date | Event | Price | Change | Sq Ft Price |
|---|---|---|---|---|
| 06/26/2025 06/26/25 | For Sale | $1,399,000 | +71.7% | $272 / Sq Ft |
| 06/28/2013 06/28/13 | Sold | $815,000 | -- | $170 / Sq Ft |
Purchase History
| Date | Type | Sale Price | Title Company |
|---|---|---|---|
| Deed | $848,495 | -- |
Mortgage History
| Date | Status | Loan Amount | Loan Type |
|---|---|---|---|
| Open | $638,735 | New Conventional | |
| Closed | $733,418 | New Conventional | |
| Closed | $317,400 | Adjustable Rate Mortgage/ARM | |
| Closed | $317,900 | New Conventional | |
| Closed | $327,000 | Unknown | |
| Closed | $325,000 | Unknown | |
| Closed | $300,000 | No Value Available |
Similar Homes in the area
Source: All Jersey MLS
MLS Number: 2513278R
APN: 12-00077-2-00011
- 362 Spotswood Englishtown Rd
- 15 Mapleton Rd
- 8 Stewart Ct
- 100 Sobel Dr E
- 637 Marion Ln
- 5 Audrey St
- 24 Steinhardt Ave
- 176 Manalapan Rd
- 623 Spotswood-Englishtown Rd
- 625 Spotswood Englishtown Rd Unit 2221
- 718 Stiller Ln
- 109 Mapleview Dr
- 289 Main St Unit 7L
- 2212 Candlelight Ct
- 110 Raintree Ct
- 2 Miller Ave
- 100 Woodhaven Blvd
- 250 Main St Unit 15
- 2100 Camelot Ct
- 27 Marryott St






