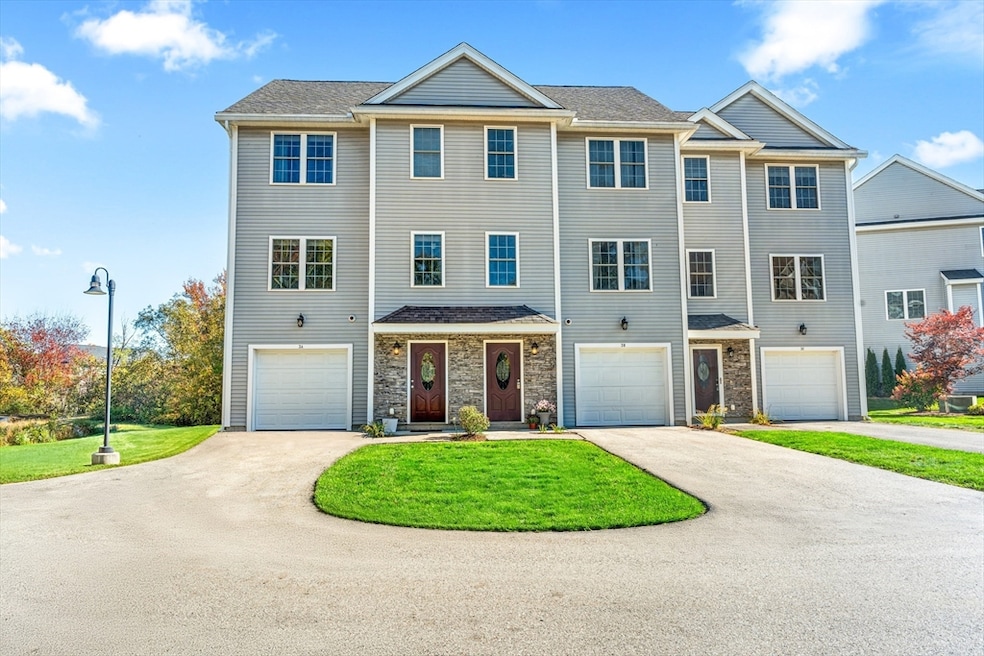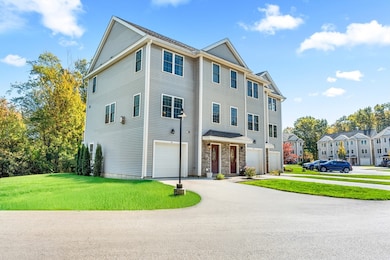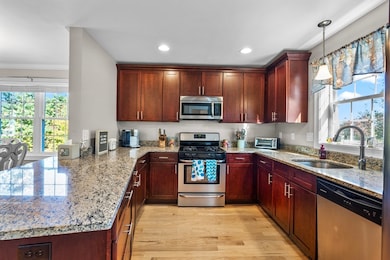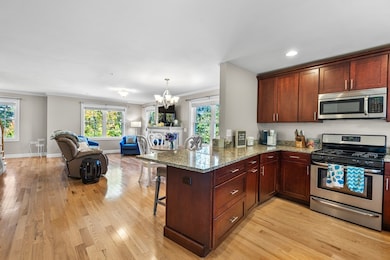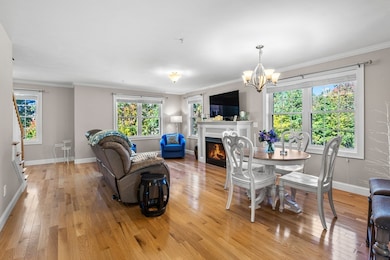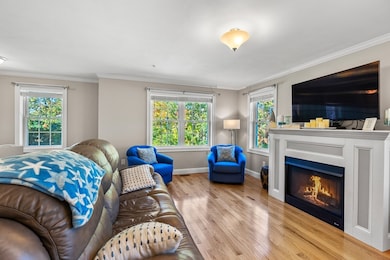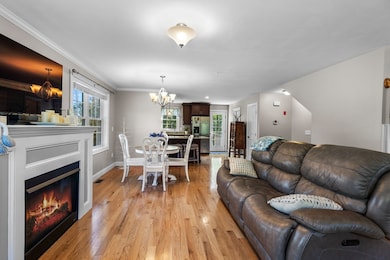3 Lighthouse Cir Unit A Salisbury, MA 01952
Estimated payment $3,574/month
Highlights
- Medical Services
- Property is near public transit
- End Unit
- Deck
- Wood Flooring
- Solid Surface Countertops
About This Home
Welcome to 3 Lighthouse Circle where you will find luxury living less than a mile from Salisbury Beach! This newer construction home offers easy maintenance, with all updated features and beautiful professional landscaping. On the main level you will find a bright and open concept living/dining/family room with plenty of space for entertaining. The kitchen boasts granite countertops, shaker cabinets, with hardwood floors that flow across the entire main level. In the living room you will find a gas fireplace with a large mantle that gives this space a warm feel and tons of character. On the third level you will find two generously sized bedrooms, with the master that hosts a large walk in closet! The full bath offers a double vanity, granite counter tops, and a beautifully tiled shower. On the lower level is a bonus room with more storage space and a full walk out basement that also has an entry point to the garage! With easy access to the beach and major highways, this is a must see!
Townhouse Details
Home Type
- Townhome
Est. Annual Taxes
- $4,374
Year Built
- Built in 2016
HOA Fees
- $311 Monthly HOA Fees
Parking
- 1 Car Attached Garage
- Off-Street Parking
Home Design
- Entry on the 1st floor
- Frame Construction
- Shingle Roof
Interior Spaces
- 1,567 Sq Ft Home
- 3-Story Property
- Ceiling Fan
- Decorative Lighting
- Light Fixtures
- Entrance Foyer
- Family Room with Fireplace
- Sitting Room
- Laundry in unit
- Basement
Kitchen
- Range
- Microwave
- Dishwasher
- Stainless Steel Appliances
- Solid Surface Countertops
Flooring
- Wood
- Wall to Wall Carpet
- Tile
Bedrooms and Bathrooms
- 2 Bedrooms
- Primary bedroom located on second floor
- Walk-In Closet
- Double Vanity
- Pedestal Sink
- Bathtub with Shower
Location
- Property is near public transit
- Property is near schools
Schools
- Salisbury Elementary School
- Triton Middle School
- Triton High School
Utilities
- Forced Air Heating and Cooling System
- Heating System Uses Natural Gas
Additional Features
- Deck
- End Unit
Listing and Financial Details
- Assessor Parcel Number M: 4 P: 92A1,4973015
Community Details
Overview
- Association fees include insurance, maintenance structure, road maintenance, ground maintenance, snow removal, trash
- 2 Units
- Sheffield Village Townhouse Community
Amenities
- Medical Services
- Shops
- Coin Laundry
Recreation
- Park
- Jogging Path
Pet Policy
- Pets Allowed
Map
Home Values in the Area
Average Home Value in this Area
Tax History
| Year | Tax Paid | Tax Assessment Tax Assessment Total Assessment is a certain percentage of the fair market value that is determined by local assessors to be the total taxable value of land and additions on the property. | Land | Improvement |
|---|---|---|---|---|
| 2025 | $4,374 | $433,900 | $0 | $433,900 |
| 2024 | $4,031 | $385,700 | $0 | $385,700 |
| 2023 | $3,910 | $362,000 | $0 | $362,000 |
| 2022 | $3,945 | $354,100 | $0 | $354,100 |
| 2021 | $3,864 | $343,200 | $0 | $343,200 |
| 2020 | $3,910 | $341,200 | $0 | $341,200 |
| 2019 | $3,665 | $309,000 | $0 | $309,000 |
| 2018 | $3,420 | $290,300 | $0 | $290,300 |
| 2017 | $268 | $22,500 | $22,500 | $0 |
Property History
| Date | Event | Price | List to Sale | Price per Sq Ft | Prior Sale |
|---|---|---|---|---|---|
| 10/22/2025 10/22/25 | For Sale | $549,900 | +59.4% | $351 / Sq Ft | |
| 07/24/2019 07/24/19 | Sold | $345,000 | -1.4% | $230 / Sq Ft | View Prior Sale |
| 06/20/2019 06/20/19 | Pending | -- | -- | -- | |
| 06/11/2019 06/11/19 | For Sale | $350,000 | 0.0% | $233 / Sq Ft | |
| 06/06/2019 06/06/19 | Pending | -- | -- | -- | |
| 05/07/2019 05/07/19 | For Sale | $350,000 | -- | $233 / Sq Ft |
Purchase History
| Date | Type | Sale Price | Title Company |
|---|---|---|---|
| Quit Claim Deed | -- | -- | |
| Not Resolvable | $345,000 | -- | |
| Not Resolvable | $284,000 | -- |
Mortgage History
| Date | Status | Loan Amount | Loan Type |
|---|---|---|---|
| Open | $276,000 | New Conventional | |
| Previous Owner | $270,750 | New Conventional |
Source: MLS Property Information Network (MLS PIN)
MLS Number: 73446793
APN: SALI-000004-000000-000092A-000001-000001
- 48 Beach Rd Unit A
- 48 Beach Rd Unit C
- 34 Dock Ln
- 16 Mudnock Rd
- 86 Ferry Rd
- 135 Beach Rd Unit B114
- 135 Beach Rd Unit B308
- 135 Beach Rd Unit B312
- 135 Beach Rd Unit B306
- 3 Adams St
- 105 Forest Rd
- 2 Old County Rd Unit 13
- 2 Old County Rd Unit 11
- 2 Old County Rd Unit 10
- 2 Old County Rd Unit 7
- 2 Old County Rd Unit 15
- 8 Meadowview Ln Unit B
- 170 Beach Rd Unit 52
- 9 Partridge Ln Unit A
- 14 Partridge Ln Unit C
- 70 Beach Rd Unit Upperunit
- 13 Bridge Rd Unit B
- 191 Beach Rd
- 17 N End Blvd Unit A
- 57 Railroad Ave Unit Salisbury Winter Rental
- 11 Railroad Ave Unit B5
- 5 Shea Street-(Winter Rental) Unit 1
- 79 N End Blvd
- 79 Central Ave
- 187 Atlantic Ave Unit 2
- 146 Central Ave Unit 3L
- 19 Water St Unit . 1
- 6 Market Square Unit 3
- 6 Market Square Unit 4
- 238 N End Blvd Unit B
- 322 Merrimac St Unit 322-2
- 322 Merrimac St Unit 2
- 10 State St Unit 310
- 1 Tyng St Unit B
- 9-11 Kent St Unit B
