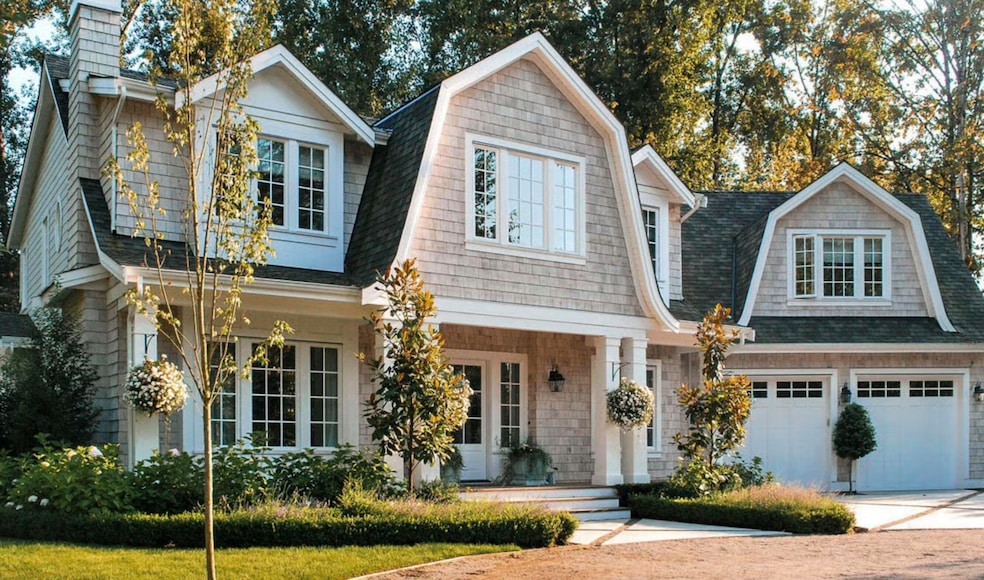
3 Lilac Ln Grand Beach, MI 49117
Estimated payment $18,123/month
Highlights
- Hot Property
- Deeded Waterfront Access Rights
- New Construction
- New Buffalo Elementary School Rated A
- On Golf Course
- In Ground Pool
About This Home
Introducing Haven : a coastal inspired community nestled in a peaceful wooded setting.With direct access to Grand Beach golf course and a short walk to Lake Michigan, 3 Lilac Lane features classic design ready for 2026 delivery.An impressive great room and kitchen are seamlessly integrated with exterior living space through an accordion door, welcoming you to a serene patio and pool.The kitchen offers a spacious island and walk-in butler's pantry complete with bar sink.Dedicated study and formal dining room complete the main floor.The upper level features a primary suite with dual walk-in closets,three additional bedrooms, and rooftop patio.Option for upstairs finished bonus room and basement.Contact us to reserve one of the last buildable sites in Grand Beach,the jewel of Harbor Country. Reserve your Grand Beach dream home today! Outside builders are allowed with approval and supervision fee. Price includes unfinished basement. Prices may change with custom alterations and material upgrades.
Listing Agent
Berkshire Hathaway HomeServices Chicago License #6501370605 Listed on: 08/14/2025

Home Details
Home Type
- Single Family
Year Built
- New Construction
Lot Details
- 0.42 Acre Lot
- Lot Dimensions are 100.16 x 197.61 x 102.96 x 167
- On Golf Course
- Level Lot
HOA Fees
- $67 Monthly HOA Fees
Parking
- 2 Car Attached Garage
- Gravel Driveway
Home Design
- Proposed Property
- Cape Cod Architecture
- Composition Roof
- Wood Siding
Interior Spaces
- 3,481 Sq Ft Home
- 2-Story Property
- Insulated Windows
- Window Screens
- Living Room with Fireplace
- Dining Area
- Basement Fills Entire Space Under The House
- Laundry Room
Bedrooms and Bathrooms
- 4 Bedrooms
Outdoor Features
- In Ground Pool
- Deeded Waterfront Access Rights
Utilities
- Forced Air Heating and Cooling System
- Heating System Uses Natural Gas
- Septic System
Community Details
Overview
- Association fees include snow removal
- Built by Peter Kelly Builder LLC
- Haven Subdivision
Recreation
- Golf Course Community
Map
Home Values in the Area
Average Home Value in this Area
Property History
| Date | Event | Price | Change | Sq Ft Price |
|---|---|---|---|---|
| 08/14/2025 08/14/25 | For Sale | $2,800,000 | +181.4% | $804 / Sq Ft |
| 07/05/2025 07/05/25 | For Sale | $995,000 | -- | -- |
Similar Homes in the area
Source: Southwestern Michigan Association of REALTORS®
MLS Number: 25041240
- 1 Lilac Ln
- 2 Lilac Ln
- 4 Lilac Ln
- 6 Lilac Ln
- 19449 U S 12
- 45310 Fairway Dr
- 46353 Grand Beach Rd
- 45308 Fairway Dr
- 46108 Glenwood Ave
- 48002 Ridge Rd
- 47102 Cedar Ave
- 46306 Station Rd
- 1 Lake View Ave
- 0 Lake View Ave
- 19343 Ravine Dr
- 49209 Howard Ave
- 19279 Ravine Dr
- 14438 Spring Creek Dr
- 19300 Highland Dr
- 49106 Sun Valley Falls Blvd
- 13176 Wilton Ave
- 207 Westwood Dr
- 1000 Long Beach Ln
- 1 Court Blvd
- 3574 Us-20
- 309 Grace St
- 333 Lake Shore Dr Unit B2
- 3208 Dody Ave
- 203 Dupage St Unit (upper unit)
- 1122 Spring St Unit D
- 912 Pine St Unit Second Floor
- 525 Franklin St Unit 2
- 3201 Mall Ct
- 300 Woods Edge Dr
- 2803 Wabash St
- 2329 Normandy Dr
- 221 Barker Rd
- 3718 N 700 W
- 405 Ogden Ave
- 210 Westwind Dr






