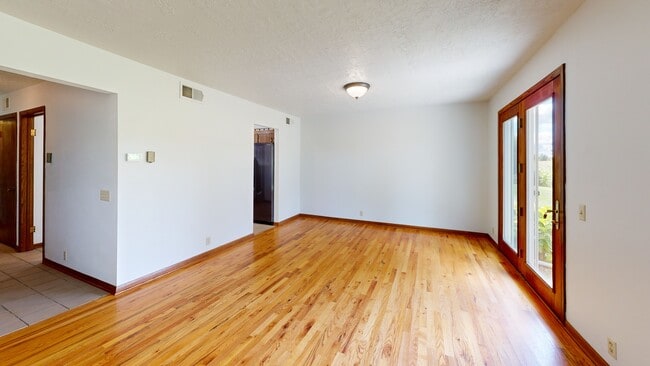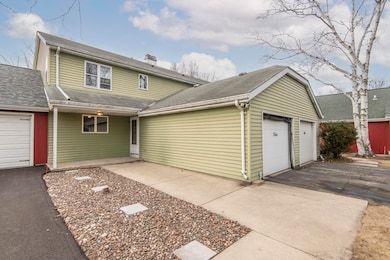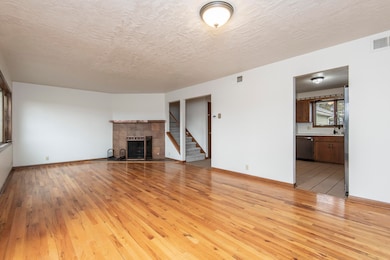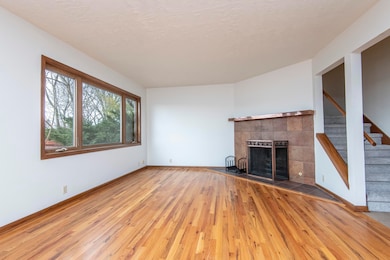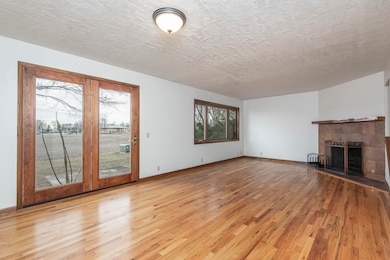
3 Linden Cir Jefferson, WI 53549
Estimated payment $1,450/month
About This Home
Rare 55+ Condo Development!! Discover this updated move in ready condo, with no back neighbors, close to everything you need while still nestled in a quiet dead end neighborhood. This home features 3 spacious bedrooms with double closets in the master and a versatile finished bonus space in the basement, with extra storage room. Eat in kitchen has abundant cabinet and counter space. Main living space lets in tons of natural light, feels open, and boasts a cozy corner fireplace. Main bath is located near the bedrooms with a half bath located off the main living area and kitchen for convenience . Updates include new windows, drywall work, new paint, and new carpet. Enjoy low fee condo living with the benefits of home ownership.
Property Details
Home Type
- Condominium
Est. Annual Taxes
- $3,774
Parking
- 1 Car Attached Garage
Interior Spaces
- 1,250 Sq Ft Home
- 2-Story Property
- Basement Fills Entire Space Under The House
Kitchen
- Oven
- Dishwasher
Bedrooms and Bathrooms
- 3 Bedrooms
Laundry
- Dryer
- Washer
Schools
- Jefferson Middle School
- Jefferson High School
Listing and Financial Details
- Assessor Parcel Number 24106141511024
Community Details
Overview
- Property has a Home Owners Association
- Association fees include snow removal, common area maintenance
Recreation
- Park
Matterport 3D Tour
Floorplans
Map
Home Values in the Area
Average Home Value in this Area
Tax History
| Year | Tax Paid | Tax Assessment Tax Assessment Total Assessment is a certain percentage of the fair market value that is determined by local assessors to be the total taxable value of land and additions on the property. | Land | Improvement |
|---|---|---|---|---|
| 2024 | $4,615 | $232,600 | $14,000 | $218,600 |
| 2023 | $4,077 | $232,600 | $14,000 | $218,600 |
| 2022 | $3,703 | $195,300 | $14,000 | $181,300 |
| 2021 | $3,440 | $170,400 | $14,000 | $156,400 |
| 2020 | $2,717 | $136,300 | $14,000 | $122,300 |
| 2019 | $2,620 | $128,600 | $14,000 | $114,600 |
| 2018 | $2,701 | $125,800 | $14,000 | $111,800 |
| 2017 | $2,737 | $125,800 | $14,000 | $111,800 |
| 2016 | $2,627 | $121,400 | $14,000 | $107,400 |
| 2015 | $2,773 | $121,400 | $14,000 | $107,400 |
| 2014 | $2,767 | $121,400 | $14,000 | $107,400 |
| 2013 | $2,805 | $118,500 | $14,000 | $104,500 |
Property History
| Date | Event | Price | List to Sale | Price per Sq Ft | Prior Sale |
|---|---|---|---|---|---|
| 10/21/2025 10/21/25 | Price Changed | $215,000 | -1.4% | $172 / Sq Ft | |
| 10/13/2025 10/13/25 | Price Changed | $218,000 | -1.7% | $174 / Sq Ft | |
| 09/18/2025 09/18/25 | Price Changed | $221,800 | -1.3% | $177 / Sq Ft | |
| 08/28/2025 08/28/25 | Price Changed | $224,700 | -1.9% | $180 / Sq Ft | |
| 08/21/2025 08/21/25 | Price Changed | $229,000 | -2.1% | $183 / Sq Ft | |
| 08/02/2025 08/02/25 | Price Changed | $234,000 | -2.5% | $187 / Sq Ft | |
| 06/26/2025 06/26/25 | Price Changed | $239,900 | -1.6% | $192 / Sq Ft | |
| 04/11/2025 04/11/25 | Price Changed | $243,900 | -2.4% | $195 / Sq Ft | |
| 02/06/2025 02/06/25 | Price Changed | $249,900 | -3.8% | $200 / Sq Ft | |
| 01/09/2025 01/09/25 | For Sale | $259,900 | +116.8% | $208 / Sq Ft | |
| 03/15/2017 03/15/17 | Sold | $119,900 | -9.5% | $96 / Sq Ft | View Prior Sale |
| 02/07/2017 02/07/17 | Pending | -- | -- | -- | |
| 04/13/2015 04/13/15 | For Sale | $132,500 | -- | $106 / Sq Ft |
Purchase History
| Date | Type | Sale Price | Title Company |
|---|---|---|---|
| Deed | $119,900 | -- |
Mortgage History
| Date | Status | Loan Amount | Loan Type |
|---|---|---|---|
| Open | $121,050 | No Value Available |
About the Listing Agent

Amy Hopfinger & Co. at eXp Realty specializes in our unique 5 Star Programs for buyers, sellers, and investors with over 18 years of experience. We have agents that specialize in the following counties : Dodge, Jefferson, Waukesha, Milwaukee, Racine, Washington, Columbia, Fond du Lac, and Dane. Although we are new to this platform we have been successfully serving our communities for over 18 years. Ask us about some of our 5 Star Programs such as
- Buyer and First Time Buyer Advantage
Amy Hopfinger's Other Listings
Source: Metro MLS
MLS Number: 1903536
APN: 241-0614-1511-024
- 602 Parkwood Ln
- 731 Sherwood Ln
- N3897 Business 26
- 516 S Main St
- 711 W Racine St
- Lt0 W Madison St
- 251 E Washington St
- N3686 County Road K
- 127 S Main St
- 122 S Main St
- N3650 County Road K
- 612 Fairway Cir
- 615 Fairway Cir
- 214 W North St
- 244 E Racine St
- 251 E Racine St
- 146 W North St
- 311 N Center Ave
- 511 S Highland Ave
- 638 Windsor Terrace
- 203 N Jackson Ave
- 725 E Reinel St
- 203 Robert St
- 435 Hillary Cir Unit B
- 200 Pondview Dr
- 210 Tamarack Dr
- 33 Brookstone Dr
- 285 Tamarack Dr
- 215-225 Tamarack Dr
- 227-235 Tamarack Dr
- 800 Brewster Dr
- 408 1/2 E Washington St Unit Upper unit
- 408 E Washington St Unit Lower unit
- 701 Cherokee Path Unit 701
- 639 N Main St Unit B
- 220 Pleasant St
- W9240 Hwy 18 Unit Guest House
- N667 Cowpath Ln
- 555 W Madison St
- 1011 W Shaw Ct

