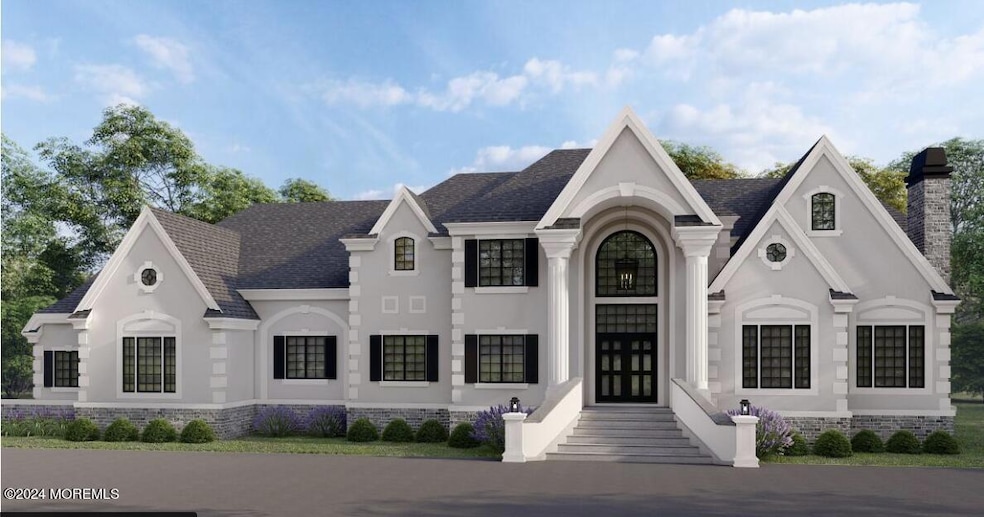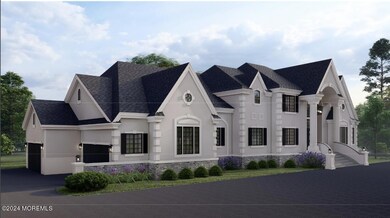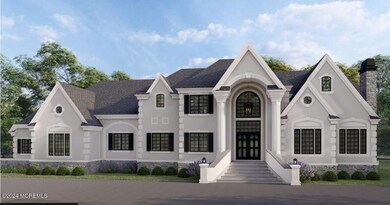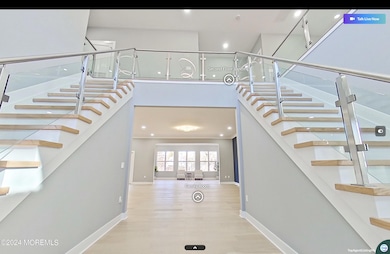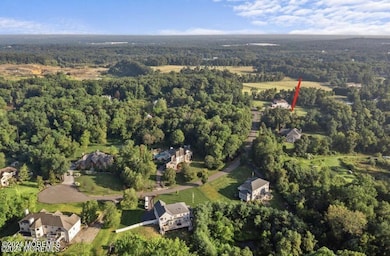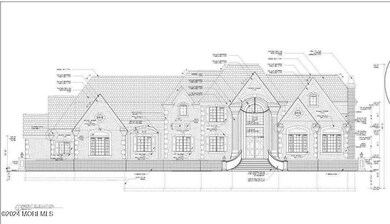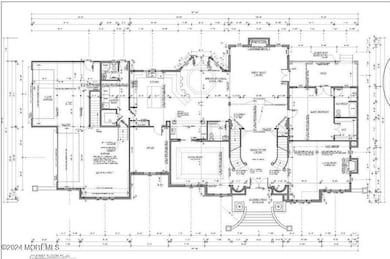3 Lisa Ct Millstone, NJ 08510
Estimated payment $10,666/month
Highlights
- New Construction
- 3.59 Acre Lot
- New Kitchen
- Custom Home
- Curved or Spiral Staircase
- Atrium Room
About This Home
Magnificent Millstone Mansion ! New Construction! Contemporary Masterpiece! Build Your 5700 SQ ft Dream Home on A Spectacular Setting ! Featuring 3.59 Acres in a beautiful location with all Estate Homes, Welcome to your private Oasis in a cul-de-sac. Open Floor plan, Soaring ceilings throughout! Cinderella glass staircase! Chefs designer Custom Kitchen Cabinets, Quartz counters and large center island, Viking high-end appliances! Butler's Pantry, Beautiful Lighting/with marble look porcelain tile in all bathrooms/ Incredible Great Room. The Best luxury Builder will build the property! Made with the finest materials and workmanship for an exclusive client. 5 large bedrooms 5 bathrooms Primary Suite Has walk-out balcony , Jacuzzi, and spectacular Glass Shower, Walk-in closet,4 Oversized 4 car garage W/direct staircase to Basement. Basement has one more private walkout door.300Amp Electrical services ,One EV charger in Garage, garage door openers . Unfinished basement with owner choice to finish with builder. Home Has 2 Zoned High efficiency Lennox with Nest Thermostats, Smart Ring Bell feature. Upgrades or design changes can be added !! Convenient location, Near NJ T, turnpike, and all highways.Great shopping and Education system
Take a tour of this beautiful home before it's gone! Recent 3DTour of Custom Home by Builder that's just completed
Home Details
Home Type
- Single Family
Est. Annual Taxes
- $4,418
Year Built
- Built in 2025 | New Construction
Lot Details
- 3.59 Acre Lot
- Cul-De-Sac
- Backs to Trees or Woods
Parking
- 4 Car Attached Garage
- Circular Driveway
Home Design
- Custom Home
- Contemporary Architecture
- Shingle Roof
- Stone Siding
- Vinyl Siding
- Stucco Exterior
- Stone
Interior Spaces
- 5,700 Sq Ft Home
- 3-Story Property
- Curved or Spiral Staircase
- Crown Molding
- Tray Ceiling
- Ceiling height of 9 feet on the main level
- Recessed Lighting
- Light Fixtures
- Gas Fireplace
- Insulated Windows
- Bay Window
- Double Door Entry
- Sliding Doors
- Great Room
- Living Room
- Dining Room
- Home Office
- Loft
- Atrium Room
- Conservatory Room
- Laundry Tub
Kitchen
- New Kitchen
- Breakfast Room
- Breakfast Bar
- Butlers Pantry
- Built-In Double Oven
- Portable Range
- Microwave
- Dishwasher
- Kitchen Island
- Quartz Countertops
Flooring
- Wood
- Wall to Wall Carpet
- Concrete
- Porcelain Tile
- Ceramic Tile
Bedrooms and Bathrooms
- 5 Bedrooms
- Primary bedroom located on second floor
- Walk-In Closet
- 5 Full Bathrooms
- Dual Vanity Sinks in Primary Bathroom
- Whirlpool Bathtub
- Primary Bathroom includes a Walk-In Shower
Attic
- Attic Fan
- Pull Down Stairs to Attic
Unfinished Basement
- Heated Basement
- Walk-Out Basement
- Basement Fills Entire Space Under The House
Outdoor Features
- Balcony
- Porch
Schools
- Millstone Elementary And Middle School
- Allentown High School
Utilities
- Forced Air Zoned Heating and Cooling System
- Heating System Uses Natural Gas
- Well
- Water Heater
- Water Softener
- Septic Tank
- Septic System
Community Details
- No Home Owners Association
- Questover Subdivision
Listing and Financial Details
- Assessor Parcel Number 330004400000000919
Map
Home Values in the Area
Average Home Value in this Area
Tax History
| Year | Tax Paid | Tax Assessment Tax Assessment Total Assessment is a certain percentage of the fair market value that is determined by local assessors to be the total taxable value of land and additions on the property. | Land | Improvement |
|---|---|---|---|---|
| 2025 | $4,258 | $212,800 | $212,800 | -- |
| 2024 | $4,418 | $177,800 | $177,800 | $0 |
| 2023 | $4,418 | $177,800 | $177,800 | $0 |
| 2022 | $4,292 | $177,800 | $177,800 | $0 |
| 2021 | $4,292 | $177,800 | $177,800 | $0 |
| 2020 | $4,244 | $177,800 | $177,800 | $0 |
| 2019 | $4,164 | $177,800 | $177,800 | $0 |
| 2018 | $4,061 | $177,800 | $177,800 | $0 |
| 2017 | $4,043 | $177,800 | $177,800 | $0 |
| 2016 | $4,013 | $177,800 | $177,800 | $0 |
| 2015 | $4,221 | $177,800 | $177,800 | $0 |
| 2014 | $4,234 | $162,800 | $162,800 | $0 |
Property History
| Date | Event | Price | List to Sale | Price per Sq Ft | Prior Sale |
|---|---|---|---|---|---|
| 10/03/2024 10/03/24 | Pending | -- | -- | -- | |
| 08/16/2024 08/16/24 | For Sale | $1,999,000 | +316.5% | $351 / Sq Ft | |
| 08/09/2024 08/09/24 | Sold | $480,000 | -4.0% | -- | View Prior Sale |
| 07/19/2024 07/19/24 | Pending | -- | -- | -- | |
| 07/17/2024 07/17/24 | For Sale | $500,000 | +51.5% | -- | |
| 08/10/2021 08/10/21 | Sold | $330,000 | -2.7% | -- | View Prior Sale |
| 06/15/2021 06/15/21 | Pending | -- | -- | -- | |
| 05/15/2021 05/15/21 | For Sale | $339,000 | -- | -- |
Purchase History
| Date | Type | Sale Price | Title Company |
|---|---|---|---|
| Deed | $480,000 | Commonwealth Title | |
| Deed | $330,000 | Title Evolution Llc | |
| Deed | $75,000 | -- |
Source: MOREMLS (Monmouth Ocean Regional REALTORS®)
MLS Number: 22423760
APN: 33-00044-0000-00009-19
- 1 Michael Ct
- 30 Carriage Way
- 15 Mink Hollow Ln
- 6 Wolcott Dr
- 2 Lucas Ln
- 13 Randall Dr
- 5 Lucas Ln
- 9 Lucas Ln
- 19 Roberts Rd
- 176 Oakland Mills Rd
- 76 Back Bone Hill Rd
- 18 Wetherill Dr
- 158 Sweetmans Ln Unit 1
- 184 Smithburg Rd
- 1 Fortune Ct
- 5 Summit Ave
- 8 Tamar Ct
- 15 Summit Ave
- 40 Highland Ridge Rd
- 5 Tamar Ct
Ask me questions while you tour the home.
