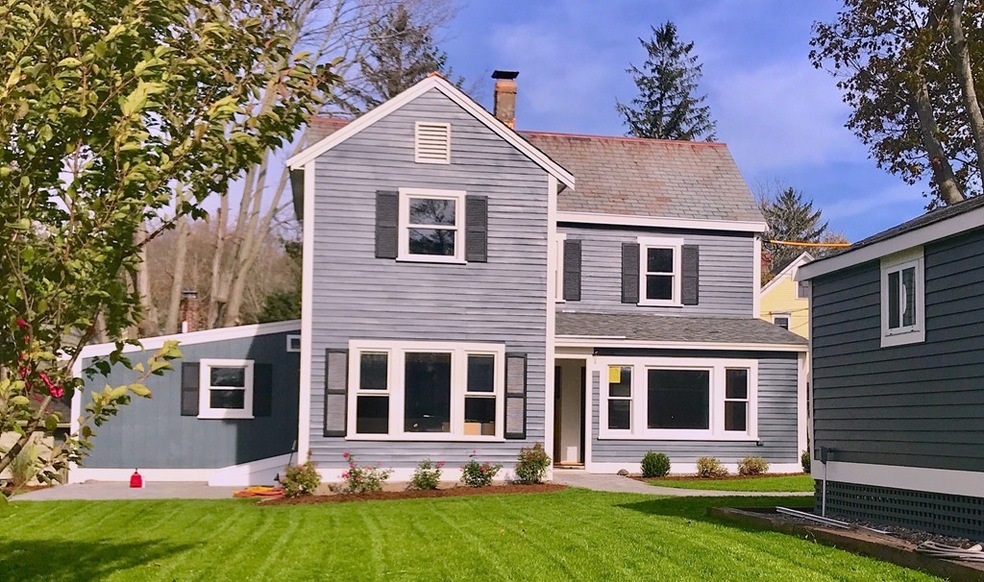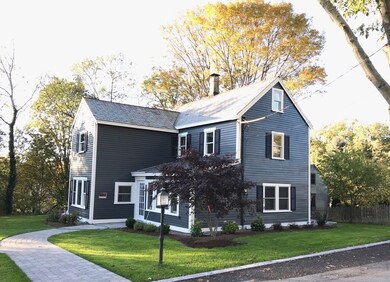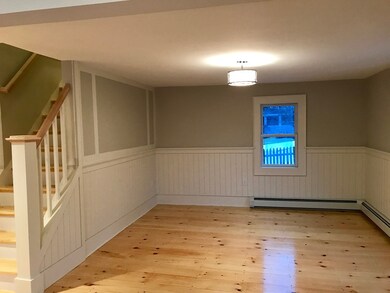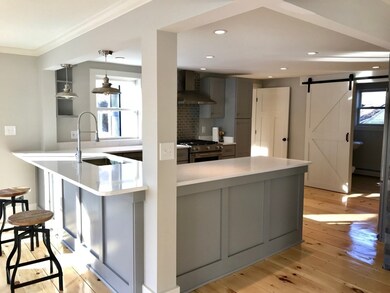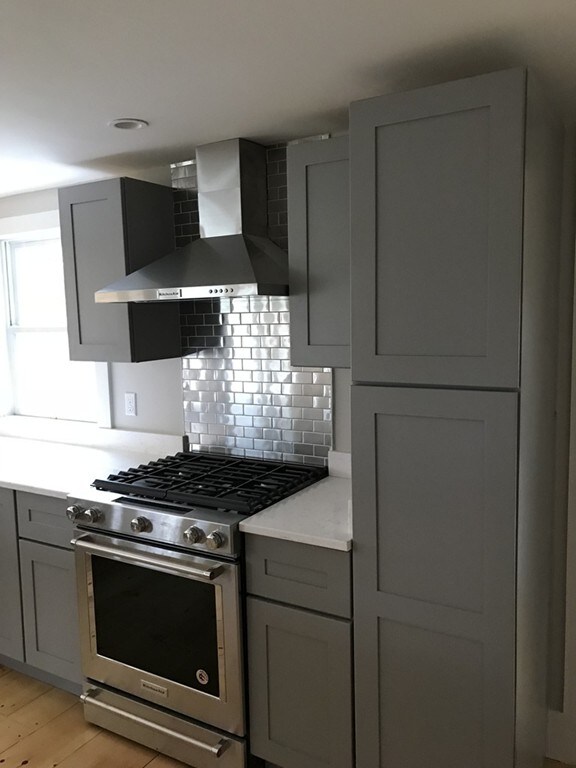
3 Loneys Ln Ipswich, MA 01938
Highlights
- Landscaped Professionally
- Wood Flooring
- Patio
- Ipswich High School Rated A-
- Attic
- French Doors
About This Home
As of March 2018Modern Antique Sophistication! Completely renovated 4 bedroom, 2.5 bath historic home centrally located in beautiful Ipswich. This 18th century home has been constructed to the absolute highest standards and completely updated including new heating and plumbing. Slate roof, first floor master bedroom with en suite, open floor plan with cook's kitchen and walk out paved patio. Quartz countertops, stainless-steel appliances and sliding barn doors create a modern feel within an antique setting. Set in a desired neighborhood, walking distance to downtown, schools, parks and Ipswich Ale House. Public transportation is around the corner and only a short twenty-nine miles from Boston. A must see!
Home Details
Home Type
- Single Family
Est. Annual Taxes
- $8,187
Year Built
- Built in 1788
Lot Details
- Landscaped Professionally
- Property is zoned IR
Interior Spaces
- French Doors
- Attic
- Basement
Kitchen
- Oven
- ENERGY STAR Qualified Refrigerator
- Freezer
- ENERGY STAR Qualified Dishwasher
- ENERGY STAR Cooktop
Flooring
- Wood
- Tile
Outdoor Features
- Patio
- Storage Shed
Utilities
- Forced Air Heating System
- Heating System Uses Propane
- Propane Water Heater
- Cable TV Available
Listing and Financial Details
- Assessor Parcel Number M:42A B:0275 L:0
Ownership History
Purchase Details
Home Financials for this Owner
Home Financials are based on the most recent Mortgage that was taken out on this home.Purchase Details
Home Financials for this Owner
Home Financials are based on the most recent Mortgage that was taken out on this home.Purchase Details
Similar Homes in Ipswich, MA
Home Values in the Area
Average Home Value in this Area
Purchase History
| Date | Type | Sale Price | Title Company |
|---|---|---|---|
| Not Resolvable | $685,000 | -- | |
| Not Resolvable | $330,000 | -- | |
| Deed | $162,000 | -- |
Mortgage History
| Date | Status | Loan Amount | Loan Type |
|---|---|---|---|
| Open | $50,000 | Balloon | |
| Open | $536,000 | Stand Alone Refi Refinance Of Original Loan | |
| Closed | $548,000 | New Conventional | |
| Previous Owner | $350,700 | New Conventional | |
| Previous Owner | $295,175 | Stand Alone Refi Refinance Of Original Loan | |
| Previous Owner | $246,000 | No Value Available | |
| Previous Owner | $234,525 | No Value Available |
Property History
| Date | Event | Price | Change | Sq Ft Price |
|---|---|---|---|---|
| 03/29/2018 03/29/18 | Sold | $685,000 | -2.0% | $350 / Sq Ft |
| 02/23/2018 02/23/18 | Pending | -- | -- | -- |
| 02/05/2018 02/05/18 | For Sale | $699,000 | +111.8% | $357 / Sq Ft |
| 08/22/2017 08/22/17 | Sold | $330,000 | -5.7% | $174 / Sq Ft |
| 07/17/2017 07/17/17 | Pending | -- | -- | -- |
| 07/15/2017 07/15/17 | Price Changed | $350,000 | -7.9% | $185 / Sq Ft |
| 06/22/2017 06/22/17 | Price Changed | $379,900 | 0.0% | $201 / Sq Ft |
| 06/22/2017 06/22/17 | For Sale | $379,900 | -2.6% | $201 / Sq Ft |
| 06/17/2017 06/17/17 | Pending | -- | -- | -- |
| 06/01/2017 06/01/17 | For Sale | $389,900 | -- | $206 / Sq Ft |
Tax History Compared to Growth
Tax History
| Year | Tax Paid | Tax Assessment Tax Assessment Total Assessment is a certain percentage of the fair market value that is determined by local assessors to be the total taxable value of land and additions on the property. | Land | Improvement |
|---|---|---|---|---|
| 2025 | $8,187 | $734,300 | $329,300 | $405,000 |
| 2024 | $7,751 | $681,100 | $327,900 | $353,200 |
| 2023 | $7,146 | $584,300 | $276,100 | $308,200 |
| 2022 | $6,998 | $544,200 | $269,200 | $275,000 |
| 2021 | $6,913 | $522,900 | $267,500 | $255,400 |
| 2020 | $6,992 | $498,700 | $269,200 | $229,500 |
| 2019 | $6,770 | $480,500 | $260,600 | $219,900 |
| 2018 | $6,211 | $436,200 | $250,200 | $186,000 |
| 2017 | $5,948 | $419,200 | $241,600 | $177,600 |
| 2016 | $5,895 | $397,000 | $227,800 | $169,200 |
| 2015 | $5,334 | $394,800 | $222,600 | $172,200 |
Agents Affiliated with this Home
-

Seller's Agent in 2018
Jorge Zea
Jorge Andres Zea
(855) 550-0528
1,434 Total Sales
-

Buyer's Agent in 2018
Binni Hackett
Compass
(978) 314-8103
47 in this area
98 Total Sales
-
S
Seller's Agent in 2017
Sarah Myles-Lennox
MerryFox Realty
(857) 523-9733
35 Total Sales
-
K
Buyer's Agent in 2017
Karin Martin
Lamacchia Realty, Inc.
(978) 463-4322
1 in this area
26 Total Sales
Map
Source: MLS Property Information Network (MLS PIN)
MLS Number: 72277648
APN: IPSW-000042A-000275
- 5 County St
- 28 Mineral St
- 11 Washington St Unit 4
- 11 Washington St Unit 8
- 11 Washington St Unit 11
- 11 Washington St Unit 9
- 11 Washington St Unit 12
- 11 Washington St Unit 10
- 1 Mineral St Unit 13
- 36 Summer St Unit 2
- 108 Central St Unit 2
- 108 Central St
- 51 Turkey Shore Rd
- 59 Washington St
- 8 Cogswell St
- 9 New Mill Place
- 5 New Mill Place
- 15 Appleton Park
- 4 Agawam Ave
- 22 Farley Ave
