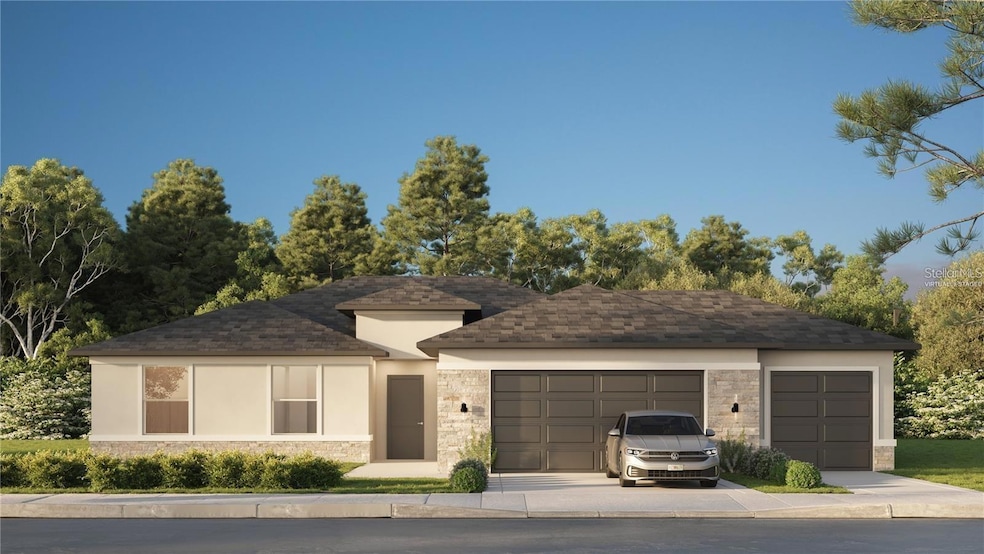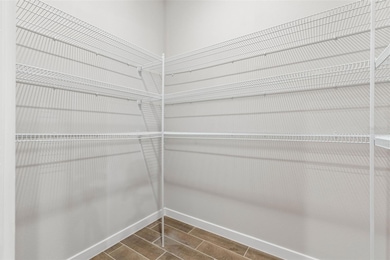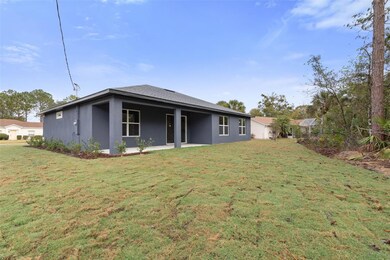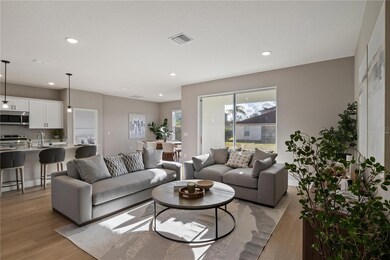3 Longview Ln Palm Coast, FL 32137
Estimated payment $2,158/month
Highlights
- Under Construction
- High Ceiling
- No HOA
- Open Floorplan
- Solid Surface Countertops
- Walk-In Pantry
About This Home
One or more photo(s) has been virtually staged. Under Construction. Welcome to 3 Longview Lane , a beautifully maintained Palm Coast home offering the perfect blend of Florida charm and modern comfort. Located in a peaceful, well-established neighborhood, this property delivers the lifestyle buyers are searching for, bright, open spaces, easy living, and the convenience of being just minutes from shopping, dining, parks, and the beaches of Flagler County.
Step inside to an inviting open-concept layout filled with natural light. The spacious living area flows seamlessly into the kitchen and dining space, creating a comfortable setting for everyday living and entertaining. The kitchen features ample cabinetry, a functional layout, and views out to the backyard.
This home offers generously sized bedrooms, including a relaxing primary suite with a private en-suite bath. Additional bedrooms provide versatility, perfect for family, guests, or a home office.
Enjoy Florida outdoor living from your private backyard, offering plenty of space to garden, play, or add a future patio or pool. Whether you're enjoying quiet mornings with coffee or hosting weekend get-togethers, this yard delivers room to spread out and unwind.
With no HOA, a quiet street, and quick access to US-1 and I-95, this address combines comfort and convenience. Move-in ready and full of potential. Feel free to visit the model at 159 Bird of Paradise Drive, Palm Coast FL 32137
Listing Agent
ESTELA REALTY LLC Brokerage Phone: 305-522-9856 License #3556275 Listed on: 11/20/2025
Home Details
Home Type
- Single Family
Est. Annual Taxes
- $552
Year Built
- Built in 2026 | Under Construction
Lot Details
- 10,019 Sq Ft Lot
- Southwest Facing Home
Parking
- 3 Car Attached Garage
Home Design
- Home is estimated to be completed on 7/20/26
- Slab Foundation
- Shingle Roof
- Concrete Siding
- Block Exterior
- Stone Siding
- Stucco
Interior Spaces
- 1,873 Sq Ft Home
- Open Floorplan
- High Ceiling
- Sliding Doors
- Living Room
- Dining Room
- Luxury Vinyl Tile Flooring
- Washer and Electric Dryer Hookup
Kitchen
- Walk-In Pantry
- Range
- Microwave
- Dishwasher
- Solid Surface Countertops
- Solid Wood Cabinet
- Disposal
Bedrooms and Bathrooms
- 4 Bedrooms
- Split Bedroom Floorplan
- En-Suite Bathroom
- Walk-In Closet
- 2 Full Bathrooms
- Bathtub with Shower
- Shower Only
Outdoor Features
- Exterior Lighting
Utilities
- Central Heating and Cooling System
- Vented Exhaust Fan
- Thermostat
Community Details
- No Home Owners Association
- Built by Estela Living LLC
- 04 Fairways Subdivision, Heronx3 Floorplan
Listing and Financial Details
- Home warranty included in the sale of the property
- Visit Down Payment Resource Website
- Legal Lot and Block 5 / 126
- Assessor Parcel Number 07-11-31-7037-01260-0050
Map
Home Values in the Area
Average Home Value in this Area
Property History
| Date | Event | Price | List to Sale | Price per Sq Ft | Prior Sale |
|---|---|---|---|---|---|
| 01/18/2026 01/18/26 | Pending | -- | -- | -- | |
| 12/04/2025 12/04/25 | Price Changed | $406,799 | +1.2% | $217 / Sq Ft | |
| 11/20/2025 11/20/25 | For Sale | $401,799 | +518.2% | $215 / Sq Ft | |
| 09/25/2025 09/25/25 | Sold | $65,000 | -6.5% | -- | View Prior Sale |
| 08/27/2025 08/27/25 | Pending | -- | -- | -- | |
| 08/19/2025 08/19/25 | For Sale | $69,500 | -- | -- |
Purchase History
| Date | Type | Sale Price | Title Company |
|---|---|---|---|
| Warranty Deed | $65,000 | Pioneer Title | |
| Deed | $100 | None Listed On Document |
Source: Stellar MLS
MLS Number: FC314247
APN: 07-11-31-7037-01260-0050
- 22 Longfellow Dr
- 14 Londonderry Dr
- 51 Longfellow Dr
- 73 London Dr
- 49 Matanzas Cove Dr
- 55 Louisiana Dr
- 37 Louisiana Dr
- 29 Louisiana Dr
- 0 London Dr
- 8 Louvet Ln
- 15 Louvet Ln
- 29 Louisville Dr
- 34 Lewis Dr
- 18 Lewiston Ct
- 16 London Dr
- 49 Louisiana Dr
- 12 Lee Dr
- 8 Lewisdale Place
- 3 Lewisdale Place
- 82 Hulett Woods Rd







