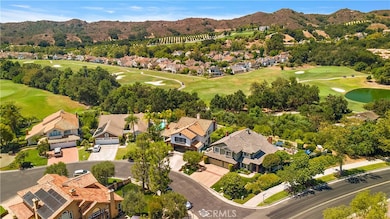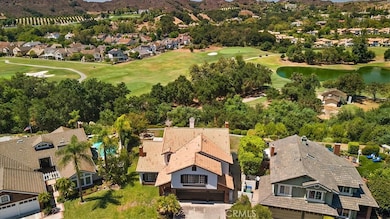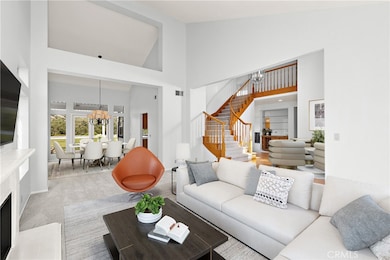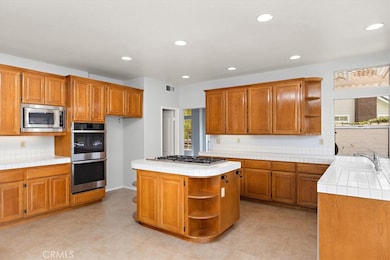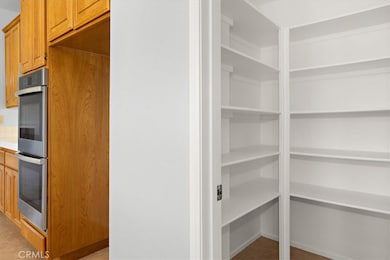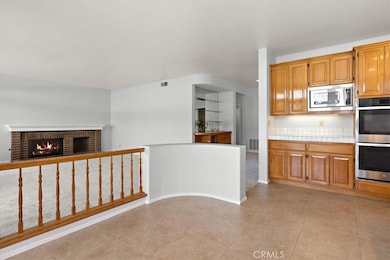3 Mantenida Trabuco Canyon, CA 92679
Highlights
- On Golf Course
- 24-Hour Security
- Fireplace in Primary Bedroom
- Tijeras Creek Elementary School Rated A
- Open Floorplan
- Cathedral Ceiling
About This Home
Nestled against the backdrop of the majestic Saddleback Mountains, Coto de Caza stands as one of Orange County’s most prestigious guard-gated communities. Spanning 5,000 acres of natural beauty, this master-planned enclave offers an unrivaled lifestyle of sophistication and serenity.
This exquisite residence welcomes you through double doors into a grand foyer, where the formal living room is enhanced by a charming fireplace & graceful ambiance. The adjoining dining room, with French doors that open onto the backyard patio, sets the stage for intimate dinners or vibrant gatherings. At the heart of the home, the gourmet kitchen impresses with abundant cabinetry, a walk-in pantry, double ovens, a center island with cooktop, & a sunny breakfast nook—perfect for leisurely mornings. The expansive family room, anchored by a cozy brick fireplace, flows seamlessly to the outdoors through double doors, unveiling a spacious lattice-covered patio ideal for year-round entertaining. The main level also features a private bedroom with ensuite bath, complemented by a powder room for guests. Upstairs, the oversized primary suite is a true retreat setting the mood with a tranquil fireplace, highlighting a remodeled spa-inspired bathroom with soaking tub, walk-in shower, & dual vanities. Two generous walk-in closets add both convenience and luxury. Step onto your private balcony to savor tranquil golf course views while enjoying your morning coffee. Secondary bedrooms share a well-appointed full bath with dual sinks, while a massive bonus room offers the versatility to serve as a 5th bedroom, media lounge, or home office. Outdoors, the expansive backyard is a blank canvas for creating your personal paradise—whether that’s a lush garden, a sparkling pool, or an entertainer’s dream space. Completing this lovely home is a three-car garage with epoxy flooring, new interior and exterior paint and carpeting. Property has been virtually staged. Life in Coto de Caza offers not only the privacy of a gated community, but also access to a wealth of amenities, including scenic trails, golf, & an unmatched sense of community. Property has been virtually staged. The information stated in the MLS about this property in NOT guaranteed and Buyer/Buyer’s Agent are strongly advised to independently verify all information contained herein, including but not limited to any numerical references to square footage, lot size, value of upgrades, or otherwise. AG
Listing Agent
The Kelley & Kor David and Cheryl
BHHS CA Properties Brokerage Phone: 949-677-3264 License #01147988 Listed on: 11/08/2025

Home Details
Home Type
- Single Family
Est. Annual Taxes
- $7,948
Year Built
- Built in 1989
Lot Details
- 0.28 Acre Lot
- On Golf Course
- Cul-De-Sac
- Block Wall Fence
- Level Lot
- Sprinklers Throughout Yard
- Private Yard
- Lawn
- Density is up to 1 Unit/Acre
HOA Fees
- $353 Monthly HOA Fees
Parking
- 3 Car Direct Access Garage
- Parking Storage or Cabinetry
- Parking Available
- Front Facing Garage
- Driveway
Home Design
- Entry on the 1st floor
- Cosmetic Repairs Needed
- Spanish Tile Roof
Interior Spaces
- 3,475 Sq Ft Home
- 2-Story Property
- Open Floorplan
- Cathedral Ceiling
- Double Door Entry
- French Doors
- Family Room with Fireplace
- Family Room Off Kitchen
- Living Room with Fireplace
- Dining Room
- Bonus Room
- Golf Course Views
Kitchen
- Breakfast Area or Nook
- Open to Family Room
- Walk-In Pantry
- Double Self-Cleaning Oven
- Gas Cooktop
- Microwave
- Water Line To Refrigerator
- Dishwasher
- Kitchen Island
- Tile Countertops
- Disposal
Flooring
- Wood
- Carpet
- Tile
Bedrooms and Bathrooms
- 4 Bedrooms | 1 Main Level Bedroom
- Fireplace in Primary Bedroom
- Walk-In Closet
- Bathroom on Main Level
- Tile Bathroom Countertop
- Dual Vanity Sinks in Primary Bathroom
- Soaking Tub
- Bathtub with Shower
- Separate Shower
- Exhaust Fan In Bathroom
- Closet In Bathroom
Laundry
- Laundry Room
- Gas And Electric Dryer Hookup
Home Security
- Home Security System
- Carbon Monoxide Detectors
- Fire and Smoke Detector
Outdoor Features
- Balcony
- Covered Patio or Porch
Utilities
- Two cooling system units
- Forced Air Heating and Cooling System
- Natural Gas Connected
- Cable TV Available
Listing and Financial Details
- Security Deposit $7,000
- Rent includes association dues, gardener
- 12-Month Minimum Lease Term
- Available 11/15/25
- Tax Lot 02
- Tax Tract Number 12758
- Assessor Parcel Number 80435103
Community Details
Overview
- Cz Master Association, Phone Number (800) 232-7517
- Built by JM Peters
- East Point Subdivision
Recreation
- Golf Course Community
- Park
- Dog Park
- Horse Trails
- Hiking Trails
- Bike Trail
Security
- 24-Hour Security
Map
Source: California Regional Multiple Listing Service (CRMLS)
MLS Number: PW25256797
APN: 804-351-03
- 31581 Via Coyote
- 31601 Via Coyote
- 23776 Via Ortega
- 31232 Via Colinas
- 90 Via Candelaria
- 20 Meadow Wood Dr
- 31791 Via Perdiz
- 23762 Via Monte
- 58 Via Candelaria
- 11 Laurelgate
- 31601 Via Conejo Unit 150
- 31675 Via Pato
- 19 Easthill
- 15 Eastridge
- 32001 Via Coyote
- 23436 Via Alondra
- 24331 Coto de Caza Dr
- 3 Portsmouth Place
- 35 Lexington Way
- 15 Via Barcaza
- 31232 Via Colinas
- 58 Via Candelaria
- 31601 Vía Conejo
- 31632 Trigo Trail
- 16 Brassie Ln
- 8 Maidstone
- 17 Briercliff
- 6 Villamoura
- 25 Via Villario
- 31 Arbor Walk Ln
- 17 Fontaire
- 22751 El Prado
- 4 Saint Annes
- 22482 Alma Aldea
- 3 El Vado Dr
- 35 Fontaire
- 61 Calle de Los Ninos
- 6 Via Contento
- 52 Via Pamplona
- 6 Lakeridge

