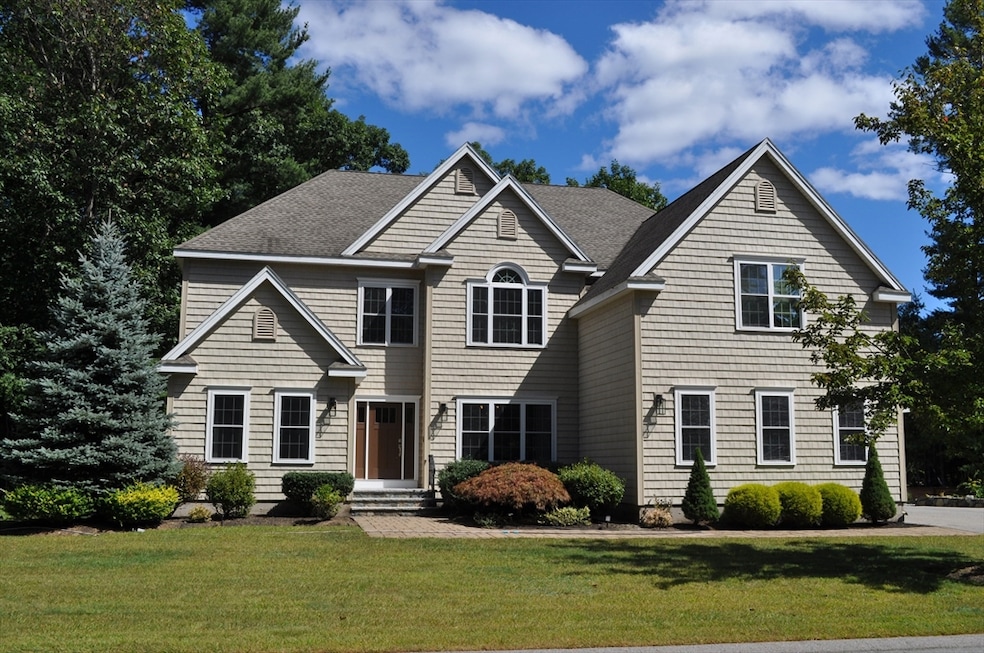
3 Martin Rd Middleton, MA 01949
Highlights
- Medical Services
- Open Floorplan
- Landscaped Professionally
- Masconomet Regional Middle School Rated A-
- Colonial Architecture
- Deck
About This Home
As of January 2025“Pride of Ownership” best describes this “ ELEGANT” 11 Rm, 4 Bed, 2.5 Bath, 2.5 Car Garage 4076 Sqft Custom (Owner Built) Hip-Roof Colonial on 40,052 Sqft Private Professionally Landscaped / Stonescaped Subdivision Lot In established “Ryebrook Estates “ . Home Features Open Gourmet Kitchen w/ Maple Cabinets, Center Island, Granite Counters, SS built in” Thermador” Appliances , Pantry , Mud Rm & Dining Area ,Open Family Room w/ Knee Wall Post Entry Way , Formal Dining Room ,1st Floor Study, Crown Molding, Hardwood Floors {Braz Teak ,Maple + Red Oak} & “ Marantz” Surround Sound Through out , Large Primary Bedroom Suite with 2 Wk Closets. Tiled Primary Bath Rm w/ Jacuzzi Tub,Double Granite Counter Vanity & Tiled Shower Stall , 2nd Floor Laundry ,2nd Floor Great Room ,2nd Floor Office , “Premier Location” . “Warm & Inviting Home for Family & Entertaining" , 20 Miles from Boston, Great School System ,Close to Major Highways
Last Agent to Sell the Property
Thomas Doyle
Doyle Real Estate Listed on: 09/17/2024
Home Details
Home Type
- Single Family
Est. Annual Taxes
- $16,848
Year Built
- Built in 2009
Lot Details
- 0.92 Acre Lot
- Property fronts an easement
- Cul-De-Sac
- Stone Wall
- Landscaped Professionally
- Corner Lot
- Wooded Lot
- Property is zoned R1B
Parking
- 2 Car Attached Garage
- Driveway
- Open Parking
- Off-Street Parking
Home Design
- Colonial Architecture
- Frame Construction
- Shingle Roof
- Concrete Perimeter Foundation
Interior Spaces
- 4,076 Sq Ft Home
- Open Floorplan
- Crown Molding
- Ceiling Fan
- Recessed Lighting
- Mud Room
- Great Room
- Dining Area
- Home Office
- Utility Room with Study Area
- Laundry on upper level
Kitchen
- Oven
- Range
- Dishwasher
- Wine Cooler
- Stainless Steel Appliances
- Kitchen Island
- Solid Surface Countertops
Flooring
- Wood
- Ceramic Tile
Bedrooms and Bathrooms
- 4 Bedrooms
- Primary bedroom located on second floor
- Walk-In Closet
- Dual Vanity Sinks in Primary Bathroom
- Soaking Tub
- Separate Shower
Unfinished Basement
- Basement Fills Entire Space Under The House
- Exterior Basement Entry
Schools
- Fuller Howe Mg Elementary School
- Masconomet Middle School
- Masconomet High School
Utilities
- Forced Air Heating and Cooling System
- Heating System Uses Natural Gas
- Private Sewer
Additional Features
- Deck
- Property is near schools
Listing and Financial Details
- Assessor Parcel Number 4508354
Community Details
Overview
- No Home Owners Association
- Ryebrook Estates Subdivision
Amenities
- Medical Services
- Shops
Recreation
- Jogging Path
- Bike Trail
Ownership History
Purchase Details
Purchase Details
Home Financials for this Owner
Home Financials are based on the most recent Mortgage that was taken out on this home.Similar Homes in Middleton, MA
Home Values in the Area
Average Home Value in this Area
Purchase History
| Date | Type | Sale Price | Title Company |
|---|---|---|---|
| Deed | $320,000 | -- | |
| Deed | $149,900 | -- |
Mortgage History
| Date | Status | Loan Amount | Loan Type |
|---|---|---|---|
| Open | $1,207,000 | Purchase Money Mortgage | |
| Closed | $1,207,000 | Purchase Money Mortgage | |
| Closed | $100,000 | No Value Available | |
| Previous Owner | $142,400 | Purchase Money Mortgage |
Property History
| Date | Event | Price | Change | Sq Ft Price |
|---|---|---|---|---|
| 01/07/2025 01/07/25 | Sold | $1,420,000 | -4.0% | $348 / Sq Ft |
| 12/05/2024 12/05/24 | Pending | -- | -- | -- |
| 10/24/2024 10/24/24 | For Sale | $1,479,000 | 0.0% | $363 / Sq Ft |
| 10/23/2024 10/23/24 | Pending | -- | -- | -- |
| 09/17/2024 09/17/24 | For Sale | $1,479,000 | -- | $363 / Sq Ft |
Tax History Compared to Growth
Tax History
| Year | Tax Paid | Tax Assessment Tax Assessment Total Assessment is a certain percentage of the fair market value that is determined by local assessors to be the total taxable value of land and additions on the property. | Land | Improvement |
|---|---|---|---|---|
| 2025 | $17,156 | $1,442,900 | $624,100 | $818,800 |
| 2024 | $16,848 | $1,429,000 | $622,100 | $806,900 |
| 2023 | $15,880 | $1,233,900 | $622,100 | $611,800 |
| 2022 | $12,904 | $973,900 | $417,300 | $556,600 |
| 2021 | $12,583 | $917,100 | $388,100 | $529,000 |
| 2020 | $12,101 | $888,500 | $354,100 | $534,400 |
| 2019 | $11,359 | $829,700 | $306,100 | $523,600 |
| 2018 | $11,444 | $819,800 | $306,100 | $513,700 |
| 2017 | $11,385 | $816,100 | $310,100 | $506,000 |
| 2016 | $11,415 | $821,800 | $324,100 | $497,700 |
Agents Affiliated with this Home
-
T
Seller's Agent in 2025
Thomas Doyle
Doyle Real Estate
-

Buyer's Agent in 2025
Sabrina Carr
William Raveis R.E. & Home Services
(781) 775-2895
4 in this area
131 Total Sales
Map
Source: MLS Property Information Network (MLS PIN)
MLS Number: 73287838
APN: MIDD M:0011 B:0000 L:0024 H
- 171 Liberty St
- 2 Vera Rd
- 77 Essex St
- 121 Liberty St
- 22 Dixey Dr
- 196-200 B1 N Main St
- 89 Forest St
- 35 Central St
- 7 Briarwood Ln
- 123 Forest St
- 22 Campbell Rd
- 11 Lebeau Dr Unit 11
- 166 Forest St
- 22 Locust St
- 2 New Meadow Ln
- 10 Dogwood Ln
- 4 Crooked Pond Dr
- 34 Wildmeadow Rd
- 3 Burning Bush Dr
- 4 Harvest Dr Unit 217






