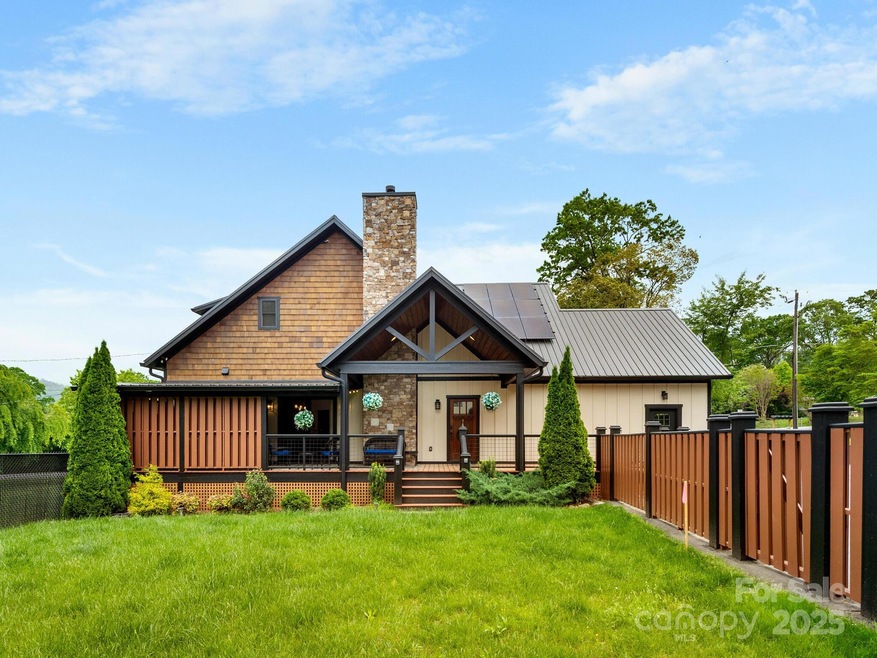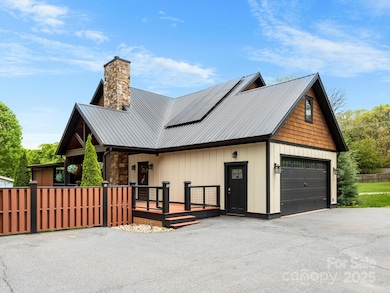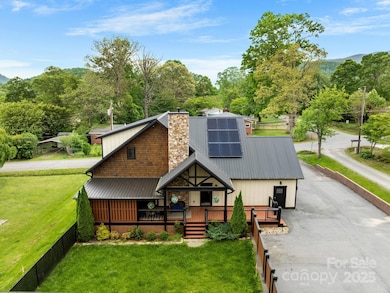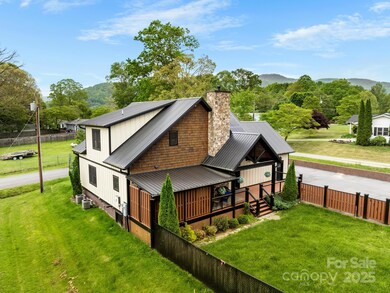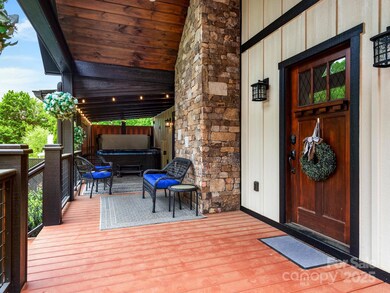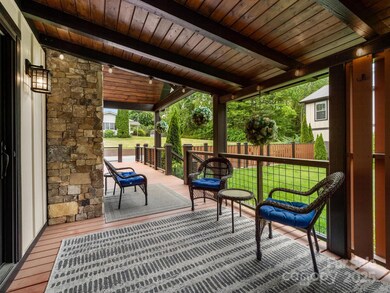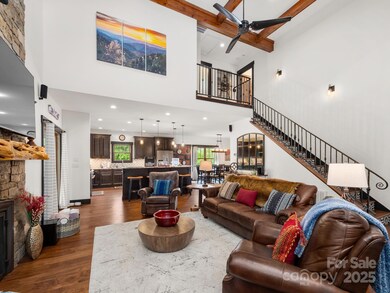3 Martin Valley Rd Swannanoa, NC 28778
Estimated payment $4,276/month
Highlights
- Spa
- Wood Flooring
- Home Security System
- Arts and Crafts Architecture
- Covered Patio or Porch
- Laundry Room
About This Home
Beautifully designed custom home for sale in Swannanoa! This 3 bedroom, 2.5 bath home comes fully furnished. It is a short drive from both Black Mountain and Swannanoa. The gas log fireplace, hot tub, designer kitchen make this a perfect mountain retreat. The house is situated next to 2 sets of duplexes also being sold by the same owner. They can be rented short term or long term rentals. The duplexes are listed for $1,200,000. The house would make the perfect caretaker home with the duplexes or can be purchased alone. Duplex listing MLS # 4253037. This is a great opportunity to have rental property in the Blue Ridge Mountains!
Listing Agent
Keller Williams - Black Mtn. Brokerage Email: astafford@kw.com License #313143 Listed on: 05/13/2025

Home Details
Home Type
- Single Family
Est. Annual Taxes
- $3,588
Year Built
- Built in 2017
Lot Details
- Fenced
Parking
- 2 Car Garage
- Driveway
Home Design
- Arts and Crafts Architecture
- Slab Foundation
Interior Spaces
- 1.5-Story Property
- Insulated Windows
- Living Room with Fireplace
- Wood Flooring
- Home Security System
- Laundry Room
Kitchen
- Oven
- Microwave
- Dishwasher
- Disposal
Bedrooms and Bathrooms
Outdoor Features
- Spa
- Covered Patio or Porch
Schools
- Wd Williams Elementary School
- Charles D Owen Middle School
- Charles D Owen High School
Utilities
- Central Heating and Cooling System
- Propane
Listing and Financial Details
- Assessor Parcel Number 968809169300000
Map
Home Values in the Area
Average Home Value in this Area
Tax History
| Year | Tax Paid | Tax Assessment Tax Assessment Total Assessment is a certain percentage of the fair market value that is determined by local assessors to be the total taxable value of land and additions on the property. | Land | Improvement |
|---|---|---|---|---|
| 2025 | $3,588 | $540,000 | $52,900 | $487,100 |
| 2024 | $3,588 | $540,000 | $52,900 | $487,100 |
| 2023 | $3,588 | $540,000 | $52,900 | $487,100 |
| 2022 | $3,391 | $540,000 | $0 | $0 |
| 2021 | $3,391 | $540,000 | $0 | $0 |
| 2020 | $2,539 | $379,500 | $0 | $0 |
| 2019 | $2,539 | $379,500 | $0 | $0 |
| 2018 | $857 | $128,100 | $0 | $0 |
Property History
| Date | Event | Price | Change | Sq Ft Price |
|---|---|---|---|---|
| 05/13/2025 05/13/25 | For Sale | $750,000 | -- | $349 / Sq Ft |
Purchase History
| Date | Type | Sale Price | Title Company |
|---|---|---|---|
| Warranty Deed | $577 | None Listed On Document | |
| Interfamily Deed Transfer | -- | None Available |
Source: Canopy MLS (Canopy Realtor® Association)
MLS Number: 4253050
APN: 9688-09-1693-00000
- 12 Martin Valley Rd
- 406 Melody Cir
- 326 New Salem Rd
- 477 Rowland Rd
- 308 Melody Cir
- 9 Vedder Way
- 156 Warren Wilson Rd
- 999 Melody Cir Unit 1B
- 43 Goose Creek Rd
- 174 Christian Creek Rd
- 210 Melody Cir
- 110 Timberview Dr
- 33 Goose Creek Rd
- 304 Golden Aster Rd
- 30 Linn Garden Ln
- 32 Sleepy Hollow Ln
- 204 Pembrook Rd
- 105 Loch Haven Rd
- 107 Loch Haven Rd
- 47 Craggy Vista Dr
- 103 Stardust Dr Unit 205
- 133 Rockdale Ave
- 102 La Mancha Dr
- 36 Randall Dr Unit ID1232018P
- 365 Old Charlotte Hwy
- 32 Olde Eastwood Village Blvd
- 2 Reeds Creek Rd Unit Hayden
- 2 Reeds Creek Rd Unit Cali
- 1 Overton Way
- 92 Beverly Rd
- 1120 Gashes Ridge Ln
- 64 Beverly Rd
- 209 Sycamore CV Rd
- 213 Sycamore CV Rd
- 435 Little Sycamore Ln
- 531 Sycamore Br Rd
- 408 Little Sycamore Ln
- 505 Sycamore Br Rd
- 301 Abbey Cir
- 5 N Pershing Rd
