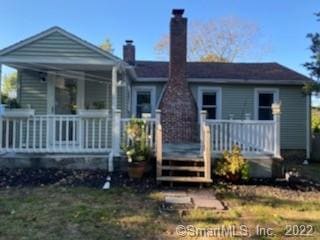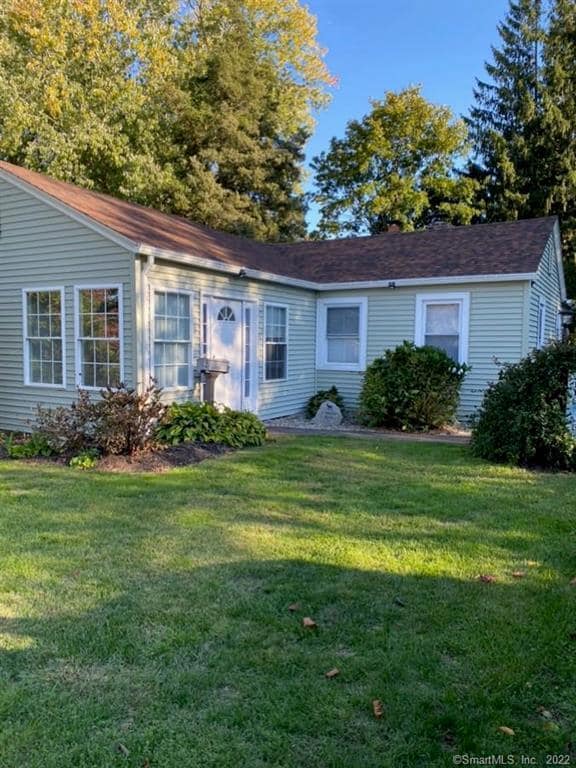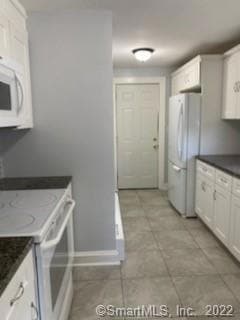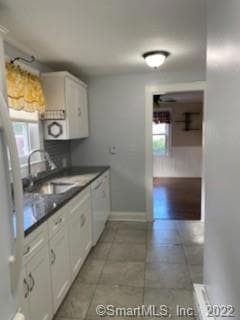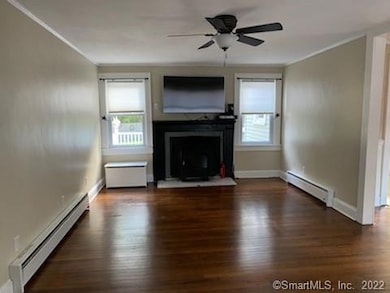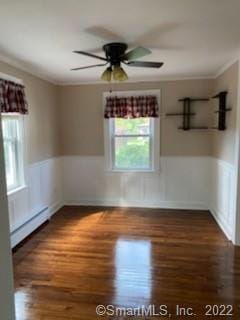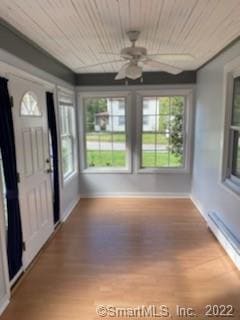
3 Maxson Rd Groton, CT 06340
Long Hill NeighborhoodHighlights
- Deck
- 1 Fireplace
- Enclosed Patio or Porch
- Ranch Style House
- Bonus Room
- Level Lot
About This Home
Superb convenient location! Single floor living in this updated 2 bedroom/1 bathroom ranch in Groton. Located on a private dead-end street, yet walking distance to restaurants, shopping and bus lines. Open floor plan with eat-in-kitchen, large living room and relaxing sunroom/office. Only a few minutes away from Pfizer, EB, Navy Base. Fully applianced kitchen with newer cabinets, granite countertops and glass subway backsplash. Updated electrical panel and new high-efficiency hydronic electrical baseboard heat though out the house and a pellet stove for those extra cool nights. Maple floors throughout, new asphalt driveway & a deck for cool summer nights. Fenced backyard. Plenty of parking. Washer and dryer. Trash pickup included. Pets will be considered on a case by case basis. First month's rent and security required.
Listing Agent
The Brown Group Realty Brokerage Phone: (401) 932-7844 License #REB.0795142 Listed on: 10/28/2025
Home Details
Home Type
- Single Family
Year Built
- Built in 1942
Lot Details
- 0.25 Acre Lot
- Level Lot
- Property is zoned RS-12
Home Design
- Ranch Style House
- Aluminum Siding
Interior Spaces
- 1,018 Sq Ft Home
- 1 Fireplace
- Bonus Room
Kitchen
- Range Hood
- Dishwasher
Bedrooms and Bathrooms
- 2 Bedrooms
- 1 Full Bathroom
Laundry
- Electric Dryer
- Washer
Basement
- Basement Fills Entire Space Under The House
- Laundry in Basement
Parking
- 3 Parking Spaces
- Parking Deck
- Driveway
Outdoor Features
- Deck
- Enclosed Patio or Porch
Schools
- S. B. Butler Elementary School
- Cutler Middle School
- Fitch Senior High School
Utilities
- Hydro-Air Heating System
- Electric Water Heater
- Fuel Tank Located in Basement
- Cable TV Available
Community Details
- Pets Allowed
Listing and Financial Details
- Assessor Parcel Number 1953004
Map
Property History
| Date | Event | Price | List to Sale | Price per Sq Ft | Prior Sale |
|---|---|---|---|---|---|
| 01/15/2026 01/15/26 | Under Contract | -- | -- | -- | |
| 11/11/2025 11/11/25 | Price Changed | $2,500 | -9.1% | $2 / Sq Ft | |
| 10/28/2025 10/28/25 | For Rent | $2,750 | +10.0% | -- | |
| 10/03/2024 10/03/24 | Rented | $2,500 | 0.0% | -- | |
| 09/17/2024 09/17/24 | For Rent | $2,500 | +25.0% | -- | |
| 11/16/2022 11/16/22 | Rented | $2,000 | 0.0% | -- | |
| 11/08/2022 11/08/22 | Under Contract | -- | -- | -- | |
| 11/07/2022 11/07/22 | Price Changed | $2,000 | -13.0% | $2 / Sq Ft | |
| 11/01/2022 11/01/22 | For Rent | $2,300 | 0.0% | -- | |
| 10/11/2019 10/11/19 | Sold | $194,900 | 0.0% | $191 / Sq Ft | View Prior Sale |
| 09/09/2019 09/09/19 | Pending | -- | -- | -- | |
| 08/12/2019 08/12/19 | For Sale | $194,900 | -- | $191 / Sq Ft |
About the Listing Agent

It all started in 2002, with a dream and a half-baked plan. I entered the Century 21 office with a belly full of nerves and high hopes. It didn’t take long for me to realize, this was where I was supposed to be.
Over 23 years, and hundreds of clients later, I couldn’t ask for a more fulfilling career.
I love where I live. Southern New England. The Ocean State. The beauty of coastal Rhode Island and Connecticut is unmatched. It's my favorite place to be!
That makes it so easy to
Jeannine's Other Listings
Source: SmartMLS
MLS Number: 24136572
APN: GROT-001689-002090-005858
- 58 Plymouth Ave S
- 301 Buddington Rd Unit LOT 49
- 301 Buddington Rd Unit LOT 52
- 301 Buddington Rd Unit LOT 64
- 136 Meridian St Unit 110
- 214 Poquonnock Rd
- 231 Poquonnock Rd
- 75 Crown Knoll Ct Unit 103
- 75 Crown Knoll Ct Unit 107
- 74 Crown Knoll Ct Unit 167
- 33 George Ave Unit B
- 74 Buddington Rd Unit 7
- 90 Crown Knoll Ct Unit 144
- 90 Crown Knoll Ct Unit 136
- 82 Crown Knoll Ct Unit 151
- 3 George Ave
- 55 Virginia Ave Unit C
- 10 B St
- 172 D St
- 174 D St
