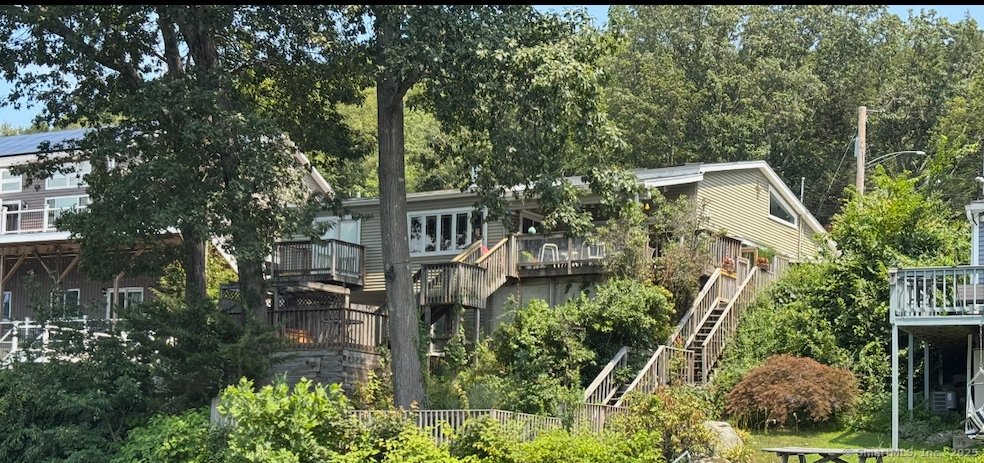Estimated payment $3,915/month
Highlights
- River Front
- Deck
- Ranch Style House
- Open Floorplan
- Vaulted Ceiling
- 1 Fireplace
About This Home
Breathtaking views of the Housatonic River are seen from this exquisite custom designed home. Lots of light from well -designed window and sky-lite placement, vaulted ceilings, wood floors, FP in LR, huge WICs, beautiful Primary BR with super full bath,a hall bath, lower level den/office and a laundry area. Very large custom designed Kitchen, Open plan, but formally designed Living room and Dining room (with vaulting and skylites) suitable to entertain large groups or families BUT the decking is outrageous!! Views are really something to see ...enjoy watching the Yale crew rowing by, friendly boaters, fall foliage, winter serenity and so much more. With private parking for over 4 cars, the Pink House Association (HOA) manages the private roads and allows polite parking. Must be there to appreciate this special offering. Roof and HW heater are 1+ yr old, generator, tons of storage. There is a full bath in primary BR, Hall bath has a walk-in shower. Hot tub is "As Is"
Listing Agent
Carey & Guarrera Real Estate License #RES.0729120 Listed on: 07/31/2025
Home Details
Home Type
- Single Family
Est. Annual Taxes
- $6,674
Year Built
- Built in 1930
Lot Details
- River Front
- Property is zoned R-6
HOA Fees
- $58 Monthly HOA Fees
Home Design
- Ranch Style House
- Concrete Foundation
- Frame Construction
- Asphalt Shingled Roof
- Vinyl Siding
Interior Spaces
- 1,860 Sq Ft Home
- Open Floorplan
- Central Vacuum
- Vaulted Ceiling
- Ceiling Fan
- 1 Fireplace
- Thermal Windows
- Home Security System
Kitchen
- Electric Range
- Microwave
- Dishwasher
Bedrooms and Bathrooms
- 2 Bedrooms
Laundry
- Laundry on lower level
- Electric Dryer
- Washer
Basement
- Walk-Out Basement
- Partial Basement
Parking
- 4 Parking Spaces
- Parking Deck
- Shared Driveway
Outdoor Features
- Deck
- Exterior Lighting
- Shed
Schools
- Irving Elementary School
- Derby High School
Utilities
- Central Air
- Heating System Uses Oil Above Ground
- Heating System Uses Propane
- Cable TV Available
Community Details
- Association fees include road maintenance
Listing and Financial Details
- Assessor Parcel Number 1094792
Map
Home Values in the Area
Average Home Value in this Area
Tax History
| Year | Tax Paid | Tax Assessment Tax Assessment Total Assessment is a certain percentage of the fair market value that is determined by local assessors to be the total taxable value of land and additions on the property. | Land | Improvement |
|---|---|---|---|---|
| 2025 | $8,286 | $191,800 | $49,200 | $142,600 |
| 2024 | $8,286 | $191,800 | $49,140 | $142,660 |
| 2023 | $7,403 | $191,800 | $49,140 | $142,660 |
| 2022 | $7,403 | $191,800 | $49,140 | $142,660 |
| 2021 | $7,403 | $191,800 | $49,140 | $142,660 |
| 2020 | $7,401 | $168,700 | $49,140 | $119,560 |
| 2019 | $7,063 | $168,700 | $49,140 | $119,560 |
| 2018 | $6,642 | $168,700 | $49,140 | $119,560 |
| 2017 | $6,642 | $168,700 | $49,140 | $119,560 |
| 2016 | $6,642 | $168,700 | $49,140 | $119,560 |
| 2015 | $6,357 | $177,870 | $49,140 | $128,730 |
| 2014 | $6,357 | $177,870 | $49,140 | $128,730 |
Property History
| Date | Event | Price | Change | Sq Ft Price |
|---|---|---|---|---|
| 09/04/2025 09/04/25 | Pending | -- | -- | -- |
| 07/31/2025 07/31/25 | For Sale | $625,000 | -- | $336 / Sq Ft |
Purchase History
| Date | Type | Sale Price | Title Company |
|---|---|---|---|
| Deed | -- | -- |
Source: SmartMLS
MLS Number: 24115894
APN: DERB-000012-000005-000003C
- 810 Roosevelt Dr
- 20 Argonne Terrace
- 2 Joyce Ave
- 14 Woodsend Ave
- 154 S Benham Rd
- 41 Hilltop Dr
- 26 Wabuda Place
- 269 Silver Hill Rd
- 290 Silver Hill Rd
- 11 Emerald Ridge Ct
- 941 Constitution Blvd N
- 2 F St
- 29 Great Hill Rd
- 10 Mayflower Ln
- 24 Grove Ave
- 903 Howe Ave Unit 905
- 0 Grove Ave
- 300 Hawthorne Ave
- 37 Foley Ave
- 207 Roosevelt Dr







