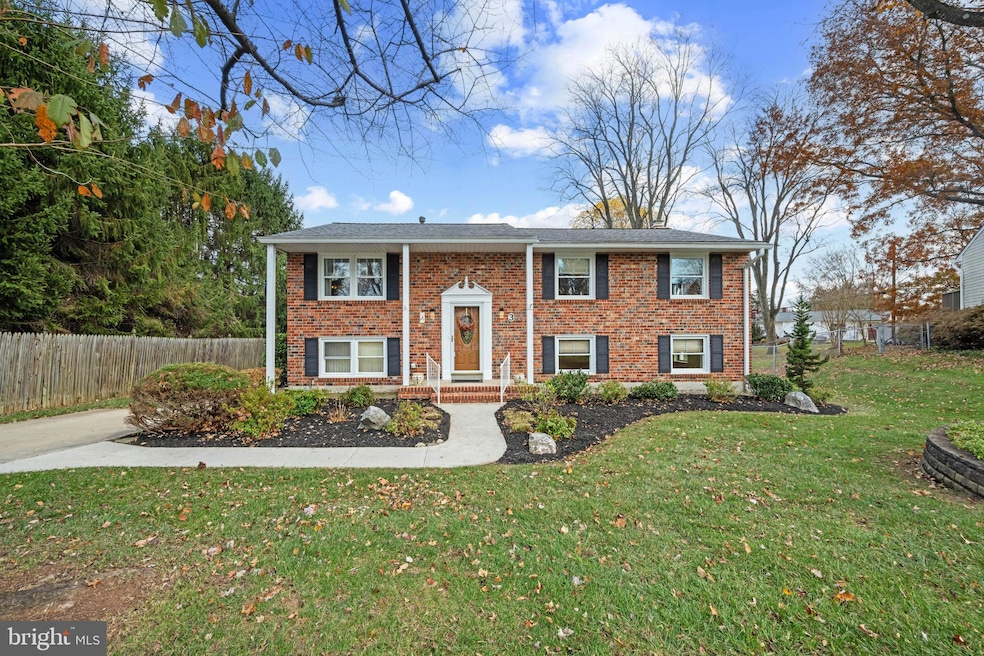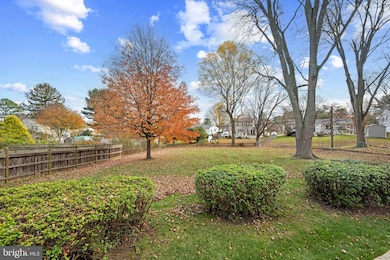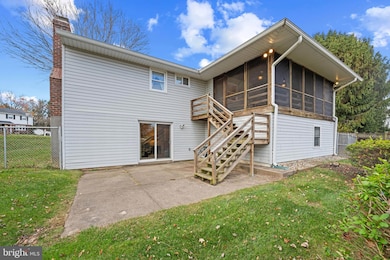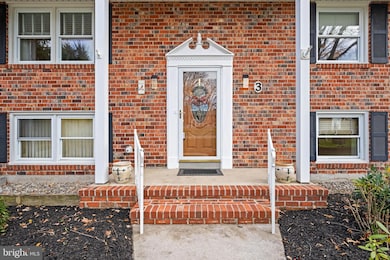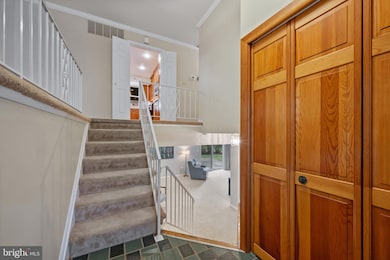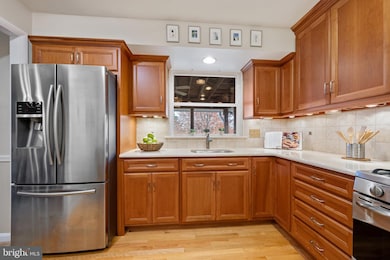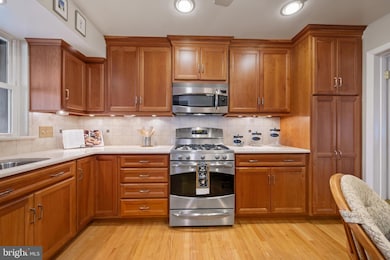3 Meadow Mist Ct Reisterstown, MD 21136
Estimated payment $2,689/month
Highlights
- Deck
- Wood Flooring
- Workshop
- Recreation Room
- No HOA
- Stainless Steel Appliances
About This Home
WELCOME HOME! This beautifully cared-for 4-bedroom, 2.5-bath home has been thoughtfully updated over the years and is located on a quiet cul-de-sac. The kitchen feels crisp and modern with stainless steel appliances, updated quartz countertops, soft-close drawers and doors, tile backsplash, under-cabinet lighting, and generous cabinet space. Crown molding and chair rail add timeless elegance to the main living areas, while hardwood floors lie beneath the main-level carpet. Both the primary and hall baths have been stylishly remodeled with quality tile and finishes. The fourth bedroom was improved to create a comfortable, functional space. The home also features an updated roof for added peace of mind and is wired for a generator for extra convenience. A spacious rec room with a cozy fireplace offers the perfect gathering spot. Step out onto the screened deck overlooking the fenced backyard and patio. A large storage area under the deck gives you extra space for tools and gear. The backyard provides room to relax, garden, entertain, or play. A 1-Year Guard Warranty is included for added confidence. This is a truly loved home with meaningful updates throughout. You do not want to miss it!
Listing Agent
(410) 446-9230 kencolemanhomes@gmail.com Cummings & Co. Realtors Listed on: 11/14/2025

Home Details
Home Type
- Single Family
Est. Annual Taxes
- $3,752
Year Built
- Built in 1969
Lot Details
- 0.36 Acre Lot
- Cul-De-Sac
- Chain Link Fence
- Property is in good condition
Home Design
- Split Foyer
- Block Foundation
- Frame Construction
Interior Spaces
- Property has 2 Levels
- Chair Railings
- Crown Molding
- Ceiling Fan
- Recessed Lighting
- Fireplace With Glass Doors
- Fireplace Mantel
- Double Pane Windows
- Window Screens
- Sliding Doors
- Six Panel Doors
- Living Room
- Dining Room
- Recreation Room
- Workshop
- Attic Fan
- Storm Doors
Kitchen
- Gas Oven or Range
- Built-In Microwave
- Freezer
- Dishwasher
- Stainless Steel Appliances
- Disposal
Flooring
- Wood
- Carpet
- Tile or Brick
Bedrooms and Bathrooms
Laundry
- Laundry Room
- Dryer
- Washer
Partially Finished Basement
- Walk-Out Basement
- Basement Fills Entire Space Under The House
- Interior Basement Entry
- Sump Pump
Parking
- 3 Parking Spaces
- 3 Driveway Spaces
Outdoor Features
- Deck
- Screened Patio
Location
- Suburban Location
Utilities
- Forced Air Heating and Cooling System
- Natural Gas Water Heater
Community Details
- No Home Owners Association
- Chartley Subdivision
Listing and Financial Details
- Tax Lot 15
- Assessor Parcel Number 04040423076080
Map
Home Values in the Area
Average Home Value in this Area
Tax History
| Year | Tax Paid | Tax Assessment Tax Assessment Total Assessment is a certain percentage of the fair market value that is determined by local assessors to be the total taxable value of land and additions on the property. | Land | Improvement |
|---|---|---|---|---|
| 2025 | $4,055 | $324,233 | -- | -- |
| 2024 | $4,055 | $299,900 | $53,300 | $246,600 |
| 2023 | $2,038 | $282,800 | $0 | $0 |
| 2022 | $3,724 | $265,700 | $0 | $0 |
| 2021 | $3,652 | $248,600 | $53,300 | $195,300 |
| 2020 | $3,652 | $239,600 | $0 | $0 |
| 2019 | $3,438 | $230,600 | $0 | $0 |
| 2018 | $3,177 | $221,600 | $53,300 | $168,300 |
| 2017 | $2,971 | $214,467 | $0 | $0 |
| 2016 | $2,851 | $207,333 | $0 | $0 |
| 2015 | $2,851 | $200,200 | $0 | $0 |
| 2014 | $2,851 | $200,200 | $0 | $0 |
Property History
| Date | Event | Price | List to Sale | Price per Sq Ft |
|---|---|---|---|---|
| 11/17/2025 11/17/25 | Pending | -- | -- | -- |
| 11/14/2025 11/14/25 | For Sale | $449,999 | -- | $242 / Sq Ft |
Purchase History
| Date | Type | Sale Price | Title Company |
|---|---|---|---|
| Interfamily Deed Transfer | -- | None Available | |
| Deed | -- | -- | |
| Deed | -- | -- | |
| Deed | $43,500 | -- |
Source: Bright MLS
MLS Number: MDBC2145740
APN: 04-0423076080
- 65A Bond Ave
- 15 Gloucester Ct
- 120 Lamport Rd
- 223 New Ave
- 10 Pennyborough Ct
- 259 E Chatsworth Ave
- 1 Forest Glen Ct
- 19 Bond Ave
- 27 Farm Gate Way
- 426 Main St
- 12 Greensborough Rd
- 10 Greensborough Rd
- 10 Simpson Ct
- 13 Bellinger Ct
- 215 Greenview Ave
- 123 Glyndon Trace Dr
- 611 Brickston Rd
- 341 Central Ave
- 4 Wolf Ave
- 7 Putman Ct
