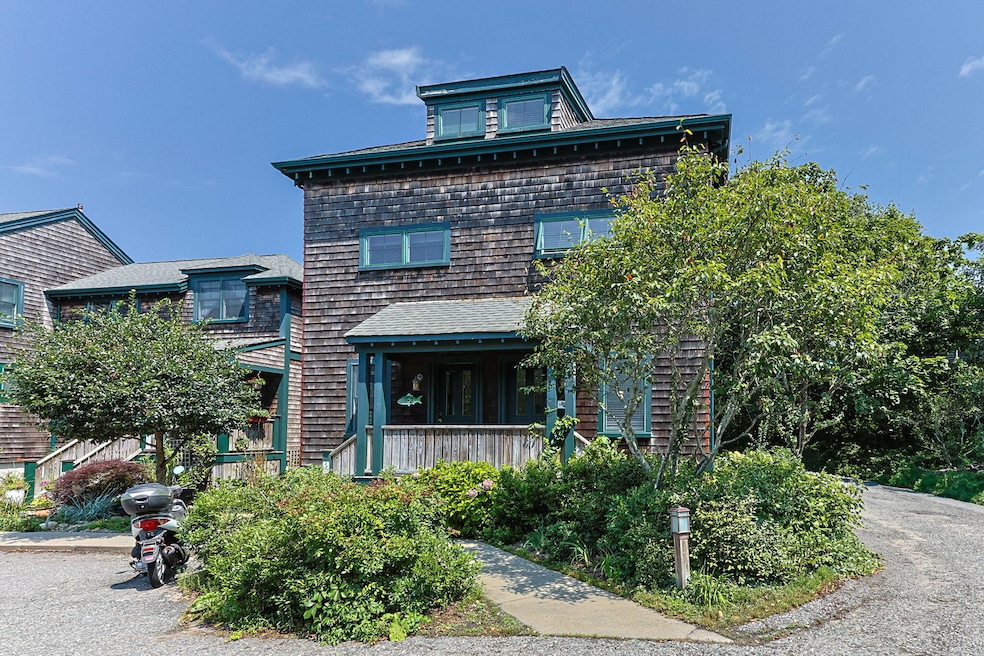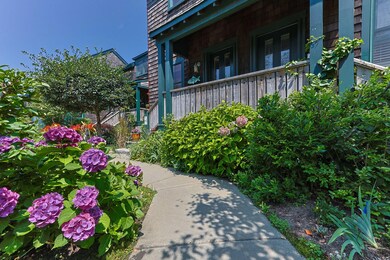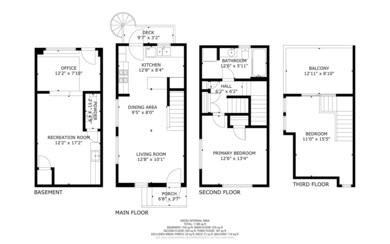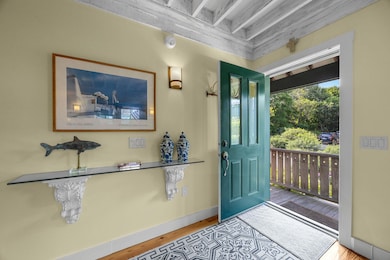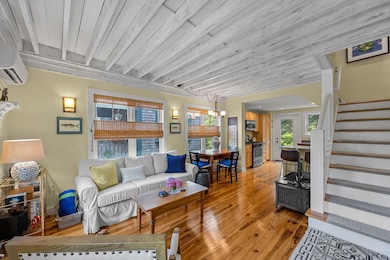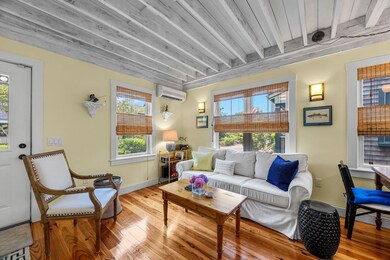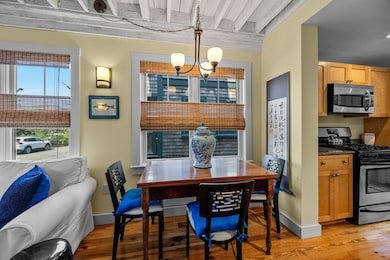3 Meadow Rd Unit 2 Provincetown, MA 02657
Estimated payment $7,439/month
Highlights
- Property is near a marina
- Deck
- End Unit
- 5.17 Acre Lot
- Wood Flooring
- Beamed Ceilings
About This Home
Tucked away in Provincetown's desirable West End, 3 Meadow Road, Unit 2 offers far more than meets the eye. This meticulously maintained one-bedroom townhome is full of unexpected space, smart design, and thoughtful finishes -- all set across four levels of comfortable and flexible living. In addition to the king-sized primary bedroom, this home includes a den, and a lower-level studio with its own private entrance -- perfect for a home office, gym, or creative retreat. The property also boasts three inviting outdoor areas, including a morning terrace off the kitchen, a private enclosed patio, and a spacious top-floor deck with bucolic views of nearby conservation land and a horse stable. The main living level features an open-concept layout with 9-foot, beamed ceilings and sun-drenched interiors. The living and dining areas flow seamlessly into a well-appointed kitchen with a breakfast bar, stone countertops, abundant cabinetry, and stainless-steel appliances. Upstairs, the generous primary suite includes a full bath with a whirlpool tub and an in-unit laundry. One floor above, the cozy den offers space for guests or a quiet reading nook, and access to the large rooftop deck -- the perfect spot to relax or entertain with a view. The lower level studio, accessed via a private patio stairway, features soaring ceilings and a half bath ideal for work, fitness, or art. Other highlights include: gleaming wood floors, central air conditioning, two-car tandem parking, professionally managed association, close proximity to Victor's restaurant, the beach, and town center. This is a rare opportunity to own a townhome that balances privacy, versatility, and a prime West End location. Rentals are welcome for a minimum of 90 days. We look forward to welcoming you to 3 Meadow Road, Unit 2. Seller welcomes offers with requests for buyer concessions.
Listing Agent
Gibson Sotheby's International Realty License #9527202 Listed on: 07/27/2025

Townhouse Details
Home Type
- Townhome
Est. Annual Taxes
- $5,447
Year Built
- Built in 2006
Lot Details
- Property fronts a private road
- End Unit
- Fenced
- Landscaped
HOA Fees
- $665 Monthly HOA Fees
Home Design
- Poured Concrete
- Pitched Roof
- Asphalt Roof
- Shingle Siding
Interior Spaces
- 1,181 Sq Ft Home
- 3-Story Property
- Beamed Ceilings
- Ceiling Fan
- Recessed Lighting
- Living Room
- Dining Area
- Finished Basement
- Basement Fills Entire Space Under The House
- Washer
Kitchen
- Gas Range
- Microwave
Flooring
- Wood
- Tile
Bedrooms and Bathrooms
- 1 Bedroom
- Primary bedroom located on second floor
Outdoor Features
- Property is near a marina
- Deck
- Patio
Location
- Property is near shops
Utilities
- Cooling Available
- Hot Water Heating System
- Septic Tank
Listing and Financial Details
- Assessor Parcel Number 6191002
Community Details
Overview
- Association fees include reserve funds, professional property management
- 43 Units
- Near Conservation Area
Amenities
- Common Area
Recreation
- Bike Trail
- Snow Removal
Pet Policy
- Pets Allowed
Map
Home Values in the Area
Average Home Value in this Area
Tax History
| Year | Tax Paid | Tax Assessment Tax Assessment Total Assessment is a certain percentage of the fair market value that is determined by local assessors to be the total taxable value of land and additions on the property. | Land | Improvement |
|---|---|---|---|---|
| 2025 | $5,448 | $972,800 | $0 | $972,800 |
| 2024 | $5,123 | $918,100 | $0 | $918,100 |
| 2023 | $4,530 | $757,600 | $0 | $757,600 |
| 2022 | $4,258 | $639,300 | $0 | $639,300 |
| 2021 | $4,123 | $582,300 | $0 | $582,300 |
| 2020 | $3,742 | $565,300 | $0 | $565,300 |
| 2019 | $3,807 | $539,300 | $0 | $539,300 |
| 2018 | $3,592 | $482,200 | $0 | $482,200 |
| 2017 | $3,704 | $480,400 | $0 | $480,400 |
| 2016 | $3,661 | $469,300 | $0 | $469,300 |
| 2015 | $3,187 | $431,800 | $0 | $431,800 |
Property History
| Date | Event | Price | List to Sale | Price per Sq Ft | Prior Sale |
|---|---|---|---|---|---|
| 10/25/2025 10/25/25 | Price Changed | $1,199,000 | -3.8% | $1,015 / Sq Ft | |
| 07/27/2025 07/27/25 | For Sale | $1,246,000 | +180.0% | $1,055 / Sq Ft | |
| 11/02/2012 11/02/12 | Sold | $445,000 | -5.1% | $377 / Sq Ft | View Prior Sale |
| 10/10/2012 10/10/12 | Pending | -- | -- | -- | |
| 01/30/2012 01/30/12 | For Sale | $469,000 | -- | $397 / Sq Ft |
Purchase History
| Date | Type | Sale Price | Title Company |
|---|---|---|---|
| Deed | $445,000 | -- | |
| Deed | $445,000 | -- | |
| Deed | $470,057 | -- | |
| Deed | $470,057 | -- |
Mortgage History
| Date | Status | Loan Amount | Loan Type |
|---|---|---|---|
| Open | $222,750 | New Conventional | |
| Closed | $222,750 | New Conventional | |
| Previous Owner | $329,000 | Purchase Money Mortgage |
Source: Cape Cod & Islands Association of REALTORS®
MLS Number: 22503636
APN: PROV-000006-000001-000009-000001-2
- 16 Meadow Rd Unit 16
- 147 Bradford Street Extension Unit 1
- 29 Point St
- 70 W Vine St
- 42 Bayberry Ave
- 44 Commercial St
- 28 Commercial St Unit 2
- 26 Cottage St
- 54 Commercial St Unit 3,4,5,6
- 27 Mechanic St
- 21 Bradford Street Extension Unit 8
- 12 Cottage St Unit 2
- 10 Bradford St Unit 1
- 10A Bradford St Unit 1
- 10 Bradford St Unit 4
- 10 Bradford St Unit 2
- 10 Bradford St Unit 3
- 265 Commercial St
- 25 Highland Terrace Unit 2501
- 9 Beach St
- 187 Taylor Ave Unit 1
- 52 Beach St Unit 1
- 52 Beach St Unit 2-Winter
- 6 Pasture Hill
- 7 Cushing Dr Unit Seaside Studio
- 3 Foxglove Dr
- 11 Charlemont Rd Unit WINTER
- 681 State Rd Unit 5
- 80 Cranberry Hwy Unit 1
- 12 Seavers Rd
- 19 West Rd
- 148 Billington Ln Unit 148
- 20 Gate Rd Unit 2
- 4 Tideview Path Unit 11
- 9 Tideview Path Unit 9 Tide View Path Unit 10
- 9 Tideview Path Unit 10
- 5 Commons Way
