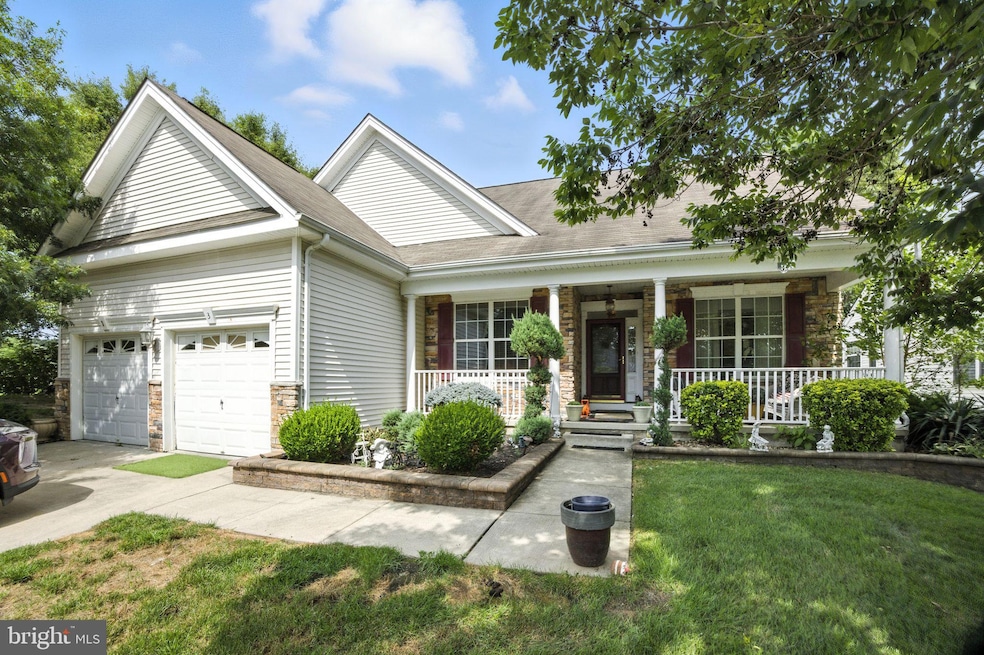3 Melissa Dr Sicklerville, NJ 08081
Erial NeighborhoodEstimated payment $2,839/month
Highlights
- Bar or Lounge
- Open Floorplan
- Rambler Architecture
- Active Adult
- Clubhouse
- Wood Flooring
About This Home
Welcome to this beautifully maintained 3-bedroom, 2-bathroom ranch-style home located in the desirable Four Seasons 55+ community in Sicklerville, NJ. Offering comfortable, single-level living with thoughtful upgrades and plenty of space, this home is perfect for those seeking a relaxed and low-maintenance lifestyle. Step inside to an inviting open layout featuring a spacious living and dining area, ideal for entertaining. The well-appointed kitchen offers ample cabinet space and flows effortlessly into the main living area. Enjoy the convenience of a washer and dryer located right on the main floor—no stairs needed for laundry! The primary suite includes a private en-suite bathroom and generous closet space. Two additional bedrooms provide flexibility for guests, an office, or hobbies. Need more room? The finished basement offers extra living space—perfect for a media room, gym, or additional entertaining area. Enjoy all the benefits of the Four Seasons community, including access to a clubhouse, fitness center, swimming pool, and planned social activities. Don’t miss this opportunity to own a move-in-ready home in one of Sicklerville’s most desirable active adult communities! STRICKLY BEING SOLD AS-IS.
Home Details
Home Type
- Single Family
Est. Annual Taxes
- $9,714
Year Built
- Built in 2006
Lot Details
- 0.36 Acre Lot
- Lot Dimensions are 65.00 x 240.00
- Property is in excellent condition
HOA Fees
- $191 Monthly HOA Fees
Parking
- 2 Car Attached Garage
- Front Facing Garage
- Driveway
Home Design
- Rambler Architecture
- Entry on the 1st floor
- Block Foundation
- Architectural Shingle Roof
- Vinyl Siding
Interior Spaces
- 2,010 Sq Ft Home
- Property has 1 Level
- Open Floorplan
- Ceiling Fan
- Recessed Lighting
- Family Room
- Combination Dining and Living Room
- Finished Basement
Kitchen
- Stove
- Built-In Microwave
- Dishwasher
Flooring
- Wood
- Carpet
- Ceramic Tile
Bedrooms and Bathrooms
- 3 Main Level Bedrooms
- En-Suite Primary Bedroom
- 2 Full Bathrooms
Laundry
- Laundry Room
- Laundry on main level
Schools
- Erial Elementary School
- Ann A. Mullen Middle School
- Timber Creek High School
Utilities
- Forced Air Heating and Cooling System
- Natural Gas Water Heater
Listing and Financial Details
- Tax Lot 00078
- Assessor Parcel Number 15-15821-00078
Community Details
Overview
- Active Adult
- Senior Community | Residents must be 55 or older
- Associa Midlantic HOA
- Four Seasons At Fore Subdivision
Amenities
- Clubhouse
- Game Room
- Billiard Room
- Bar or Lounge
Recreation
- Tennis Courts
- Community Pool
- Putting Green
- Jogging Path
Map
Home Values in the Area
Average Home Value in this Area
Tax History
| Year | Tax Paid | Tax Assessment Tax Assessment Total Assessment is a certain percentage of the fair market value that is determined by local assessors to be the total taxable value of land and additions on the property. | Land | Improvement |
|---|---|---|---|---|
| 2025 | $9,714 | $227,500 | $45,700 | $181,800 |
| 2024 | $9,446 | $227,500 | $45,700 | $181,800 |
| 2023 | $9,446 | $227,500 | $45,700 | $181,800 |
| 2022 | $9,387 | $227,500 | $45,700 | $181,800 |
| 2021 | $9,180 | $227,500 | $45,700 | $181,800 |
| 2020 | $9,173 | $227,500 | $45,700 | $181,800 |
| 2019 | $8,984 | $227,500 | $45,700 | $181,800 |
| 2018 | $8,950 | $227,500 | $45,700 | $181,800 |
| 2017 | $8,661 | $227,500 | $45,700 | $181,800 |
| 2016 | $8,474 | $227,500 | $45,700 | $181,800 |
| 2015 | $7,869 | $227,500 | $45,700 | $181,800 |
| 2014 | $7,817 | $227,500 | $45,700 | $181,800 |
Property History
| Date | Event | Price | Change | Sq Ft Price |
|---|---|---|---|---|
| 08/23/2025 08/23/25 | Pending | -- | -- | -- |
| 08/12/2025 08/12/25 | Price Changed | $345,000 | -5.5% | $172 / Sq Ft |
| 08/04/2025 08/04/25 | Price Changed | $365,000 | -5.2% | $182 / Sq Ft |
| 07/22/2025 07/22/25 | For Sale | $385,000 | -- | $192 / Sq Ft |
Purchase History
| Date | Type | Sale Price | Title Company |
|---|---|---|---|
| Deed | $420,796 | -- |
Mortgage History
| Date | Status | Loan Amount | Loan Type |
|---|---|---|---|
| Open | $470,000 | New Conventional | |
| Previous Owner | $367,400 | No Value Available |
Source: Bright MLS
MLS Number: NJCD2097940
APN: 15-15821-0000-00078
- 15 Shelly St
- 30 Shelly St
- 2 Patriot Ct
- 2337 Garwood Rd
- 765 Hickstown Rd
- 2191 Garwood Rd
- 49 Raintree Dr
- 2164 Garwood Rd
- 28 Kohomo Ave
- 17 Arlington Rd
- 1 Renee Ct
- 7 Jerome Ave
- 25 Fox Meadow Dr
- 60 Fox Chase Dr
- 830 Jarvis Rd
- 840 Jarvis Rd
- 850 Jarvis Rd
- Bristol III Plan at Primrose Lane
- 14 Mill Ct
- 3 Danbury Dr







