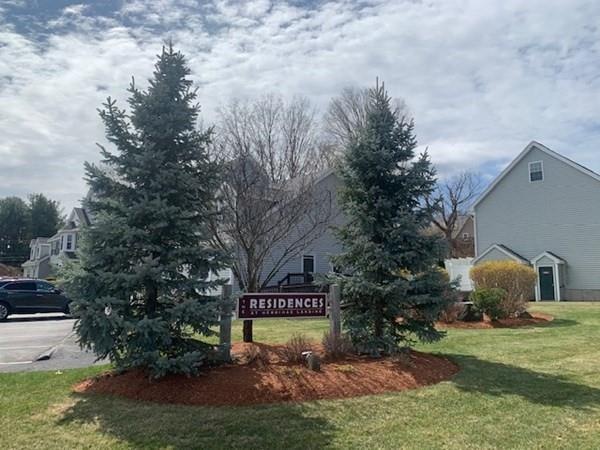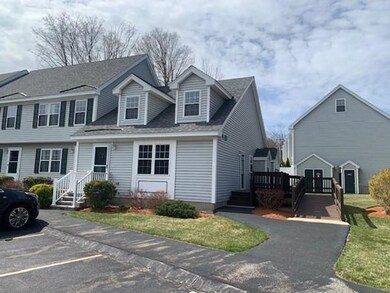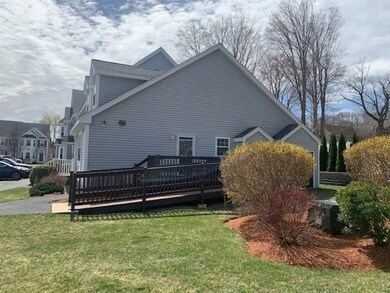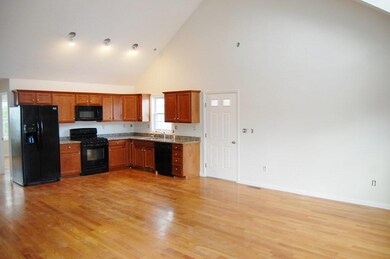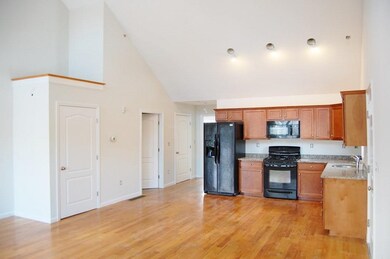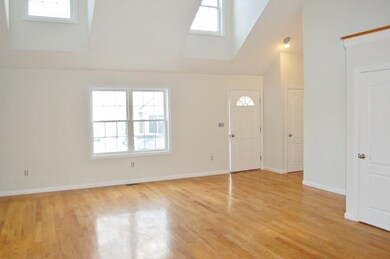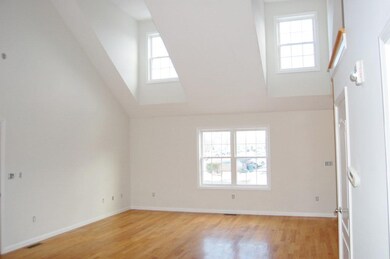3 Merrimac Way Unit I Tyngsboro, MA 01879
2
Beds
1
Bath
945
Sq Ft
2010
Built
Highlights
- Open Floorplan
- Cathedral Ceiling
- Solid Surface Countertops
- Deck
- Wood Flooring
- Skylights
About This Home
You can stop the search now! Looking for single level living? This is the Best value in the area; quality built 2 bedroom Townhome w/premium finishes that include granite counter tops, appliances, hardwood & ceramic tile flooring, open concept, master bedroom and much more! Easy access handicap ramp. Great location offers EZ access to highways and shopping. Top quality construction, Energy Star rated. It doesn't get any better than this! Units this nice do not last long. TAKE ADVANTAGE OF OUR SPECIAL OFFER- FIRST MONTH IS FREE ON A 13 MONTH LEASE FOR ANY LEASE SIGNED BY APRIL 30TH!
Property Details
Home Type
- Multi-Family
Year Built
- Built in 2010
Parking
- 2 Car Parking Spaces
Home Design
- Property Attached
- Entry on the 1st floor
Interior Spaces
- 945 Sq Ft Home
- 1-Story Property
- Open Floorplan
- Cathedral Ceiling
- Ceiling Fan
- Skylights
- Dining Area
- Laundry in Basement
Kitchen
- Range
- Microwave
- Dishwasher
- Solid Surface Countertops
Flooring
- Wood
- Ceramic Tile
Bedrooms and Bathrooms
- 2 Bedrooms
- 1 Full Bathroom
Accessible Home Design
- Handicap Accessible
- Level Entry For Accessibility
Schools
- Tyngsboro Elementary And Middle School
- Tyngsboro High School
Utilities
- Cooling Available
- Forced Air Heating System
- Heating System Uses Natural Gas
Additional Features
- Deck
- Property is near schools
Listing and Financial Details
- Security Deposit $2,499
- Property Available on 1/1/21
- Rent includes water, sewer, trash collection, snow removal, gardener, parking
- Assessor Parcel Number 4308780
Community Details
Pet Policy
- No Pets Allowed
Additional Features
- Property has a Home Owners Association
- Shops
Map
Source: MLS Property Information Network (MLS PIN)
MLS Number: 72782825
APN: TYNG M:027 B:0002 L:1
Nearby Homes
- 5 Bridgeview Cir Unit 22
- 3 Bridgeview Cir Unit 55
- 24 Old Tyng Rd
- 123 Sherburne Ave
- 44 Shakespeare St
- 10 Dickens Ln
- 28 Juniper Ln Unit 65
- 11 Juniper Ln Unit 14
- 32 Juniper Ln Unit 61
- 43 Juniper Ln Unit 30
- 9 Tamarack Way Unit 75
- 34 Juniper Ln Unit 60
- 17 Juniper Ln Unit 17
- 20 Juniper Ln Unit 67
- 22 Juniper Ln Unit 66
- 46 Pawtucket Blvd Unit 37
- 26 Juniper Ln Unit 64
- 48 Mission Rd
- 12 Kestrel Ln Unit 7
- 1 Patricia Dr
