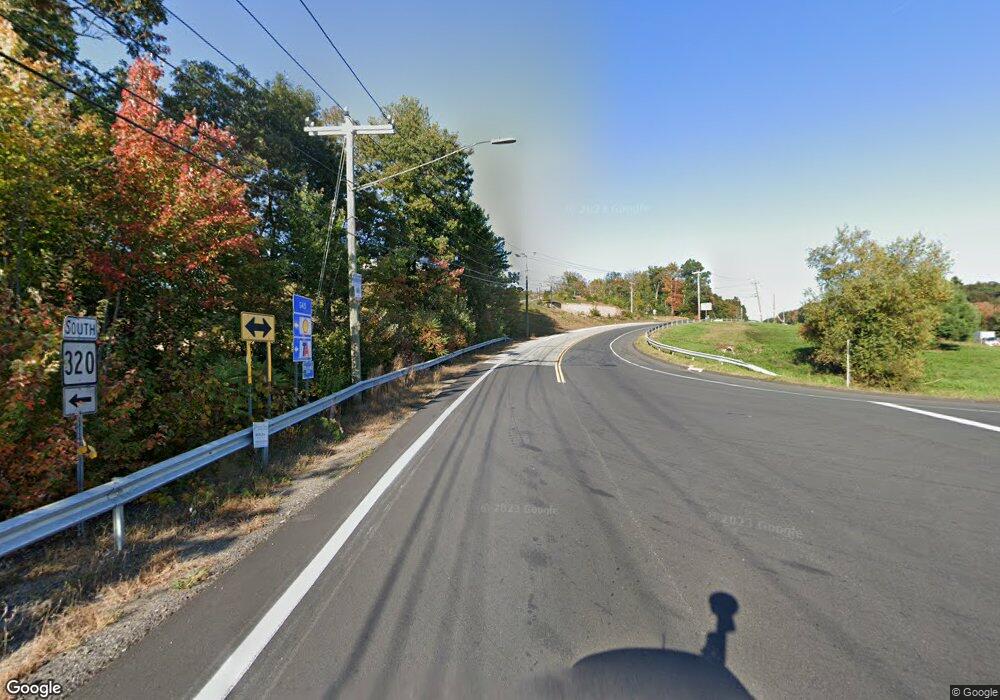3 Mihaliak Rd Willington, CT 06279
3
Beds
3
Baths
1,800
Sq Ft
1.86
Acres
About This Home
This home is located at 3 Mihaliak Rd, Willington, CT 06279. 3 Mihaliak Rd is a home located in Tolland County with nearby schools including Center Elementary School, Hall Memorial School, and E.O. Smith High School.
Create a Home Valuation Report for This Property
The Home Valuation Report is an in-depth analysis detailing your home's value as well as a comparison with similar homes in the area
Home Values in the Area
Average Home Value in this Area
Tax History Compared to Growth
Map
Nearby Homes
- 0 Lohse Rd Unit map 42 block 21
- 21 Ashley Ln
- 61 Lohse Rd
- 57 Lohse Rd
- 184 Village Hill Rd
- 28 Cemetery Rd
- 0 River Rd Unit 24120753
- 65 Blair Rd
- 0 Jared Sparks Rd
- 329 Turnpike Rd
- 23 East St
- 20 Grant Ave
- 8 South Rd Unit W86
- 8 South Rd Unit WW4
- 8 South Rd Unit R80
- 8 South Rd Unit R29
- 0 Chatey Rd
- 52 High St
- 30 Edgewood St
- 44 Tolland Ave Unit 37
- 2 Mihaliak Rd
- 5 Mihaliak Rd
- 4 Mihaliak Rd
- X0 Mihaliak Rd
- O Mihaliak Rd
- 25 Mihaliak Rd
- 0 Mihaliak Rd
- 0 Mihaliak Rd
- 3 Polster Rd
- 0 Lohse Rd Unit G669106
- 0 Lohse Rd Unit G516545
- 0 Lohse Rd Unit G516540
- 00 Lohse Rd
- 0 Lohse Rd Unit G516547
- 0 Lohse Rd Unit G516544
- 0 Lohse Rd Unit G669047
- 0 Lohse Rd Unit G669107
- 0 Lohse Rd
- 0 Lohse Rd Unit 170578969
