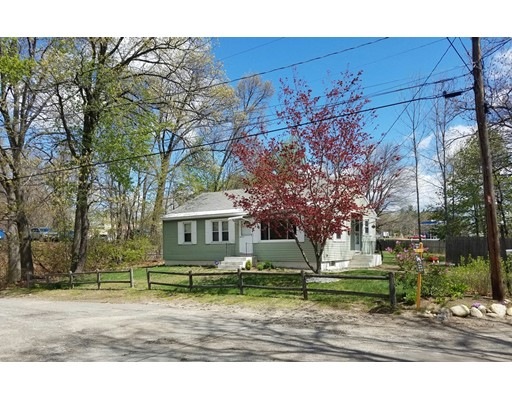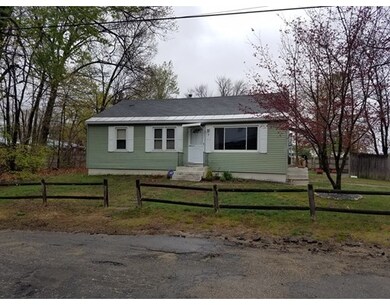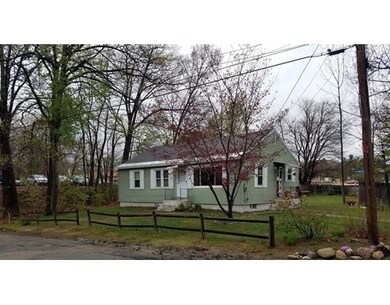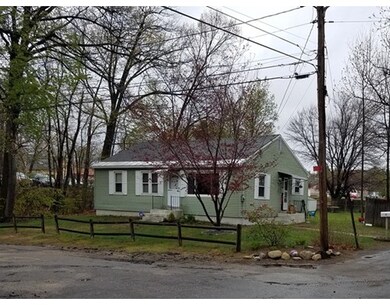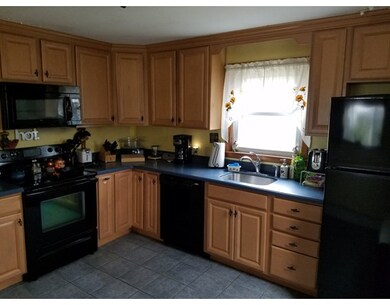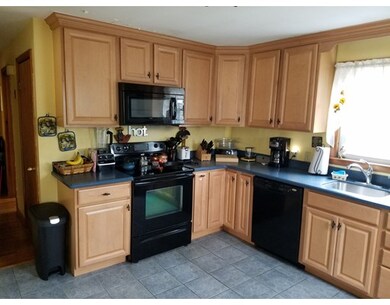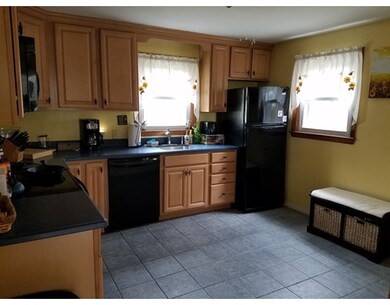
3 Minneapolis Ave Fitchburg, MA 01420
About This Home
As of May 2025Lovely maintain Ranch, dead end street, close to all amenities, shopping and restaurants, nice level backyard for those summer days and family gatherings. Original a 3 bedroom but one was open up to living room to become dining room, it can easily be close back up and return to its original use. Updated bath and kitchen with corian counter top and , newer appliances, new energy efficient hot water tank and furnace, hardwood floors through out, ceramic tiles in kitchen and bath. Extra 300sq ft more or less of a nicely finished family room in basement adds to the living space
Last Agent to Sell the Property
Century 21 North East License #454500923 Listed on: 05/04/2016

Last Buyer's Agent
Century 21 North East License #454500923 Listed on: 05/04/2016

Home Details
Home Type
Single Family
Est. Annual Taxes
$4,716
Year Built
1961
Lot Details
0
Listing Details
- Lot Description: Corner, Paved Drive
- Property Type: Single Family
- Other Agent: 2.15
- Lead Paint: Unknown
- Special Features: None
- Property Sub Type: Detached
- Year Built: 1961
Interior Features
- Appliances: Range, Dishwasher, Microwave, Refrigerator
- Has Basement: Yes
- Number of Rooms: 5
- Amenities: Public Transportation, Shopping
- Electric: Circuit Breakers
- Flooring: Wood, Tile
- Insulation: Full
- Interior Amenities: Cable Available
- Basement: Full, Partially Finished, Interior Access, Bulkhead
- Bedroom 2: First Floor
- Bathroom #1: First Floor
- Kitchen: First Floor
- Living Room: First Floor
- Master Bedroom: First Floor
- Master Bedroom Description: Flooring - Wood
- Dining Room: First Floor
- Family Room: Basement
Exterior Features
- Roof: Asphalt/Fiberglass Shingles
- Construction: Frame
- Exterior: Aluminum
- Foundation: Concrete Block
Garage/Parking
- Garage Parking: Detached
- Parking: Off-Street
- Parking Spaces: 0
Utilities
- Heating: Floor Furnace, Oil
- Heat Zones: 1
- Sewer: City/Town Sewer
- Water: City/Town Water
Lot Info
- Zoning: R
Multi Family
- Foundation: 28x36
Ownership History
Purchase Details
Home Financials for this Owner
Home Financials are based on the most recent Mortgage that was taken out on this home.Purchase Details
Home Financials for this Owner
Home Financials are based on the most recent Mortgage that was taken out on this home.Purchase Details
Home Financials for this Owner
Home Financials are based on the most recent Mortgage that was taken out on this home.Purchase Details
Purchase Details
Purchase Details
Purchase Details
Similar Home in Fitchburg, MA
Home Values in the Area
Average Home Value in this Area
Purchase History
| Date | Type | Sale Price | Title Company |
|---|---|---|---|
| Quit Claim Deed | -- | None Available | |
| Quit Claim Deed | -- | None Available | |
| Deed | $395,000 | None Available | |
| Deed | $395,000 | None Available | |
| Not Resolvable | $185,000 | -- | |
| Quit Claim Deed | -- | -- | |
| Quit Claim Deed | -- | -- | |
| Deed | $137,000 | -- | |
| Deed | $137,000 | -- | |
| Deed | $70,100 | -- | |
| Deed | $70,100 | -- | |
| Foreclosure Deed | $99,000 | -- | |
| Foreclosure Deed | $99,000 | -- | |
| Deed | $199,000 | -- | |
| Deed | $199,000 | -- |
Mortgage History
| Date | Status | Loan Amount | Loan Type |
|---|---|---|---|
| Open | $387,845 | FHA | |
| Closed | $387,845 | FHA | |
| Previous Owner | $166,500 | New Conventional | |
| Previous Owner | $151,000 | VA | |
| Previous Owner | $135,560 | New Conventional |
Property History
| Date | Event | Price | Change | Sq Ft Price |
|---|---|---|---|---|
| 05/08/2025 05/08/25 | Sold | $395,000 | +4.0% | $392 / Sq Ft |
| 04/02/2025 04/02/25 | Pending | -- | -- | -- |
| 03/27/2025 03/27/25 | For Sale | $379,900 | +105.4% | $377 / Sq Ft |
| 06/27/2016 06/27/16 | Sold | $185,000 | +2.8% | $184 / Sq Ft |
| 05/10/2016 05/10/16 | Pending | -- | -- | -- |
| 05/04/2016 05/04/16 | For Sale | $179,900 | -- | $178 / Sq Ft |
Tax History Compared to Growth
Tax History
| Year | Tax Paid | Tax Assessment Tax Assessment Total Assessment is a certain percentage of the fair market value that is determined by local assessors to be the total taxable value of land and additions on the property. | Land | Improvement |
|---|---|---|---|---|
| 2025 | $4,716 | $349,100 | $106,000 | $243,100 |
| 2024 | $4,532 | $306,000 | $73,400 | $232,600 |
| 2023 | $4,359 | $272,100 | $64,200 | $207,900 |
| 2022 | $3,987 | $226,400 | $47,200 | $179,200 |
| 2021 | $3,850 | $202,300 | $34,100 | $168,200 |
| 2020 | $9,778 | $187,300 | $31,500 | $155,800 |
| 2019 | $10,085 | $169,400 | $44,600 | $124,800 |
| 2018 | $3,252 | $154,800 | $41,900 | $112,900 |
| 2017 | $2,860 | $133,100 | $41,900 | $91,200 |
| 2016 | $2,490 | $117,300 | $38,000 | $79,300 |
| 2015 | $2,442 | $118,100 | $36,700 | $81,400 |
| 2014 | $2,342 | $118,100 | $36,700 | $81,400 |
Agents Affiliated with this Home
-
E
Seller's Agent in 2025
Elizabeth Cruz
Century 21 North East
-
L
Buyer's Agent in 2025
Luis Disla
Matias Realty, LLC
-
J
Seller's Agent in 2016
Jacqueline Da Rosa
Century 21 North East
Map
Source: MLS Property Information Network (MLS PIN)
MLS Number: 71999405
APN: FITC-000200-000023
- 758 Merriam Ave
- 20 Hillery Rd
- 29 Bamford Ave
- 1220 Water St
- 1130 Water St
- 62 Sheridan St
- 31 Bemis Rd
- 35 Bemis Rd
- 39 Rustic Dr
- 33 Saint Paul St
- 161 Old Farm Rd
- 138 Country Ln
- 23 Thayer St
- 59 Kenniston St
- 21 Crestfield Ln
- 541 Mount Elam Rd
- 65 Saint Anthony St
- 33 Saint Anthony St
- 505 Old St S
- 62 Saint Anthony St
