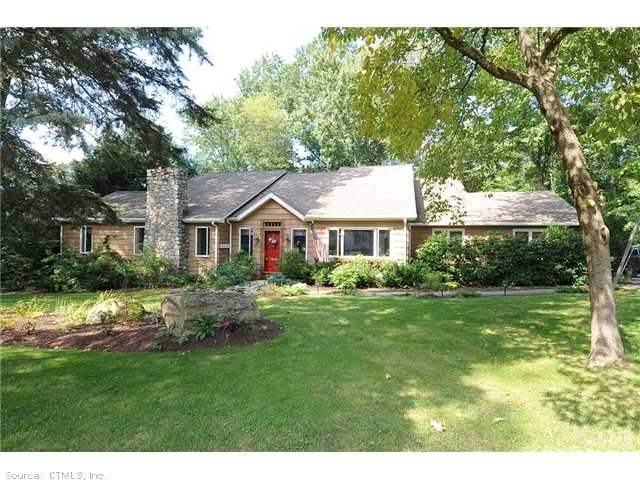
3 Mountain Dr New Milford, CT 06776
Highlights
- Beach Front
- Central Air
- Wood Siding
- Tennis Courts
- Baseboard Heating
About This Home
As of August 2025Fabulous new price! Enviable ranch in candlewood lake club w/gorgeous custom kitch w/granite, cherry & hi-end applcs. Hdwd flrs, blt-ins, 2 master suites, dramatic & charming formal dr. Crn mldg, belgian paver patio. $10,000 Club initiation pd by buyer.
Totally upgraded & expanded on level lot in prestigious candlewood lake club offering golf course, tennis courts, clubhouse, beach, marina, summer day camp, youth & adult activities.
Last Agent to Sell the Property
Linda Connolly
William Raveis Real Estate License #RES.0754322 Listed on: 02/26/2012

Home Details
Home Type
- Single Family
Est. Annual Taxes
- $16,982
Year Built
- 1959
Lot Details
- Beach Front
- Lake Front
Parking
- Driveway
Home Design
- Wood Siding
Kitchen
- Oven or Range
- Dishwasher
Outdoor Features
- Tennis Courts
Schools
- Hill & Plain Elementary School
Utilities
- Central Air
- Baseboard Heating
Ownership History
Purchase Details
Home Financials for this Owner
Home Financials are based on the most recent Mortgage that was taken out on this home.Purchase Details
Purchase Details
Home Financials for this Owner
Home Financials are based on the most recent Mortgage that was taken out on this home.Purchase Details
Home Financials for this Owner
Home Financials are based on the most recent Mortgage that was taken out on this home.Similar Homes in New Milford, CT
Home Values in the Area
Average Home Value in this Area
Purchase History
| Date | Type | Sale Price | Title Company |
|---|---|---|---|
| Warranty Deed | $560,000 | -- | |
| Warranty Deed | $700,000 | -- | |
| Warranty Deed | $703,500 | -- | |
| Warranty Deed | $290,000 | -- |
Mortgage History
| Date | Status | Loan Amount | Loan Type |
|---|---|---|---|
| Open | $427,278 | Stand Alone Refi Refinance Of Original Loan | |
| Closed | $375,000 | New Conventional | |
| Previous Owner | $507,250 | Purchase Money Mortgage | |
| Previous Owner | $195,000 | Purchase Money Mortgage |
Property History
| Date | Event | Price | Change | Sq Ft Price |
|---|---|---|---|---|
| 08/14/2025 08/14/25 | Pending | -- | -- | -- |
| 08/12/2025 08/12/25 | Sold | $1,100,000 | 0.0% | $347 / Sq Ft |
| 04/04/2025 04/04/25 | For Sale | $1,100,000 | +96.4% | $347 / Sq Ft |
| 08/14/2012 08/14/12 | Sold | $560,000 | -19.9% | $194 / Sq Ft |
| 06/19/2012 06/19/12 | Pending | -- | -- | -- |
| 02/26/2012 02/26/12 | For Sale | $699,000 | -- | $243 / Sq Ft |
Tax History Compared to Growth
Tax History
| Year | Tax Paid | Tax Assessment Tax Assessment Total Assessment is a certain percentage of the fair market value that is determined by local assessors to be the total taxable value of land and additions on the property. | Land | Improvement |
|---|---|---|---|---|
| 2025 | $16,982 | $556,780 | $168,630 | $388,150 |
| 2024 | $11,091 | $372,570 | $129,740 | $242,830 |
| 2023 | $10,797 | $372,570 | $129,740 | $242,830 |
| 2022 | $10,562 | $372,570 | $129,740 | $242,830 |
| 2021 | $10,421 | $372,570 | $129,740 | $242,830 |
| 2020 | $9,737 | $339,500 | $144,200 | $195,300 |
| 2019 | $9,744 | $339,500 | $144,200 | $195,300 |
| 2018 | $9,564 | $339,500 | $144,200 | $195,300 |
| 2017 | $9,251 | $339,500 | $144,200 | $195,300 |
| 2016 | $9,088 | $339,500 | $144,200 | $195,300 |
| 2015 | $9,479 | $354,340 | $144,200 | $210,140 |
| 2014 | $9,319 | $354,340 | $144,200 | $210,140 |
Agents Affiliated with this Home
-
Tara Hegarty

Seller's Agent in 2025
Tara Hegarty
Hegarty & Co Real Estate
(203) 241-4119
5 in this area
62 Total Sales
-
John Hegarty

Seller Co-Listing Agent in 2025
John Hegarty
Hegarty & Co Real Estate
(203) 788-2775
3 in this area
62 Total Sales
-
Patty Wagner

Buyer's Agent in 2025
Patty Wagner
Compass Connecticut, LLC
(914) 391-4760
11 in this area
132 Total Sales
-
L
Seller's Agent in 2012
Linda Connolly
William Raveis Real Estate
Map
Source: SmartMLS
MLS Number: F986125
APN: NMIL-000001-000003-000017
- 5 Mountain Dr
- 2 Meadow Ln
- 26 Birch Ln
- 35 Mist Hill Dr
- 212 Carmen Hill Rd
- 595 Candlewood Lake Rd
- 55 Carmen Hill Rd
- 197 Carmen Hill Rd
- 20 Polaris Dr
- 6 Red Cedar Dr
- 114 N Lake Shore Dr
- 100 N Lake Shore Dr
- 44 N Mountain Rd
- 107 Carmen Hill Rd
- 7 Eagle Dr
- 45 N Mountain Rd
- 75 N Lake Shore Dr
- 51 Mountain View Dr
- 17 Haviland Rd
- 148 N Lake Shore Dr
