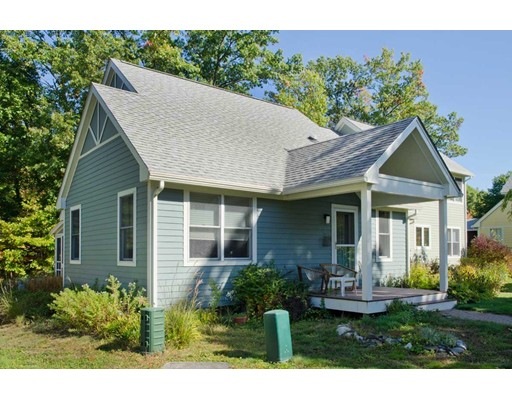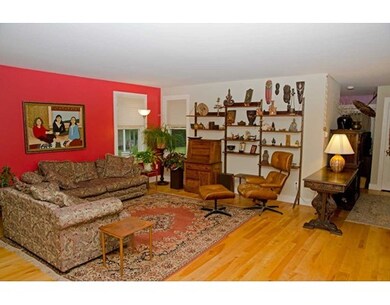
3 Mountain Laurel Path Florence, MA 01062
Florence NeighborhoodAbout This Home
As of September 2021Energy efficient, one level, 1 bedroom home with hardwood flooring and open floor plan and light filled from all exposures. Wonderful screened porch for quiet reading. Full basement which could be finished for additional living space. Offering privacy, yet enjoying all the benefits of co-housing in this 24 home complex. Centrally located on 40 beautiful acres of woodlands, fields, and access to the bike path. Extras include a community house for all types of needs, as well as a community garden.
Last Agent to Sell the Property
Barbara Demerski Real Estate License #452500558 Listed on: 04/25/2017
Townhouse Details
Home Type
Townhome
Year Built
2000
Lot Details
0
Listing Details
- Lot Description: Paved Drive, Level
- Property Type: Single Family
- Single Family Type: Attached
- Style: Cottage
- Other Agent: 2.00
- Year Round: Yes
- Year Built Description: Actual
- Special Features: None
- Property Sub Type: Townhouses
- Year Built: 2000
Interior Features
- Has Basement: Yes
- Number of Rooms: 3
- Amenities: Shopping, Walk/Jog Trails, Golf Course, Bike Path, Conservation Area, Highway Access, House of Worship, Private School, Public School
- Electric: Circuit Breakers
- Energy: Solar Tubes
- Flooring: Wood, Vinyl
- Insulation: Full
- Interior Amenities: Cable Available
- Basement: Full, Interior Access, Concrete Floor, Unfinished Basement
- Bathroom #1: First Floor
- Kitchen: First Floor
- Laundry Room: Basement
- Living Room: First Floor
- Master Bedroom: First Floor
- Master Bedroom Description: Closet - Walk-in, Flooring - Hardwood, Cable Hookup, Exterior Access
- No Bedrooms: 1
- Full Bathrooms: 1
- Main Lo: M95333
- Main So: M80028
- Estimated Sq Ft: 820.00
Exterior Features
- Frontage: 0.00
- Construction: Frame
- Exterior: Fiber Cement Siding
- Exterior Features: Porch, Porch - Screened, Screens
- Foundation: Poured Concrete
Garage/Parking
- Parking: Off-Street
- Parking Spaces: 1
Utilities
- Heat Zones: 1
- Hot Water: Natural Gas, Tank
- Utility Connections: for Gas Range, for Gas Oven, for Electric Dryer, Washer Hookup
- Sewer: City/Town Sewer
- Water: City/Town Water
Condo/Co-op/Association
- HOA: Yes
- Reqd Own Association: Yes
- Fee Interval: Monthly
Schools
- Elementary School: Ryan Road
- Middle School: Jfk
- High School: Nhtn High
Lot Info
- Zoning: 000
- Lot: 3
Multi Family
- Foundation: 000
Similar Home in the area
Home Values in the Area
Average Home Value in this Area
Property History
| Date | Event | Price | Change | Sq Ft Price |
|---|---|---|---|---|
| 09/15/2021 09/15/21 | Sold | $282,000 | +2.6% | $344 / Sq Ft |
| 07/14/2021 07/14/21 | Pending | -- | -- | -- |
| 07/08/2021 07/08/21 | For Sale | $274,900 | +22.7% | $335 / Sq Ft |
| 07/24/2017 07/24/17 | Sold | $224,000 | -1.8% | $273 / Sq Ft |
| 06/02/2017 06/02/17 | Pending | -- | -- | -- |
| 06/01/2017 06/01/17 | For Sale | $228,000 | 0.0% | $278 / Sq Ft |
| 05/11/2017 05/11/17 | Pending | -- | -- | -- |
| 04/25/2017 04/25/17 | For Sale | $228,000 | -- | $278 / Sq Ft |
Tax History Compared to Growth
Agents Affiliated with this Home
-

Seller's Agent in 2021
Tanya Harvey
Keller Williams Realty
(413) 364-0025
1 in this area
141 Total Sales
-

Buyer's Agent in 2021
Craig Della Penna
The Murphys REALTORS® , Inc.
(413) 584-5521
17 in this area
75 Total Sales
-
B
Seller's Agent in 2017
Barbara Demerski
Barbara Demerski Real Estate
(413) 586-2345
-

Buyer's Agent in 2017
Micki Sanderson
Delap Real Estate LLC
(413) 265-0061
33 in this area
191 Total Sales
Map
Source: MLS Property Information Network (MLS PIN)
MLS Number: 72152610
- 68 Ice Pond Dr
- Lot 1 Westhampton Rd
- 21 Birch Ln
- 811 Burts Pit Rd
- 88 Autumn Dr
- 325 Riverside Dr
- 12 High Meadow Rd
- 17 Brookwood Dr
- 48 Chapel St Unit A
- 138 Overlook Dr
- 25 Indian Hill
- 25 Hawthorne Terrace
- 383 Westhampton Rd
- 101 Washington Ave
- 8 Warner St
- 78 Vernon St
- 380 South St
- 216 Lovefield St
- 57 Dryads Green
- 303 South St






