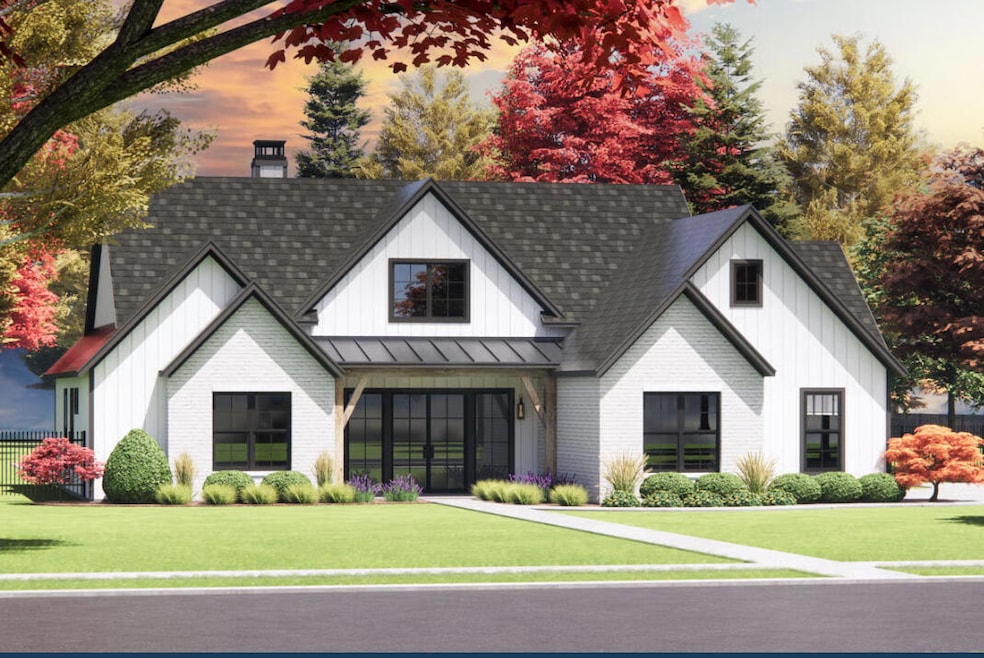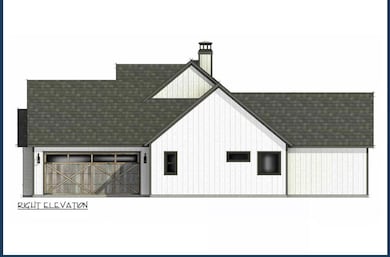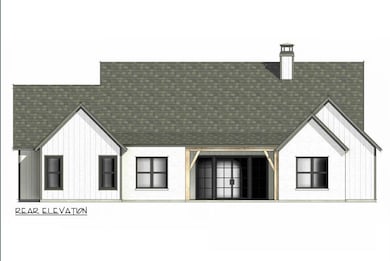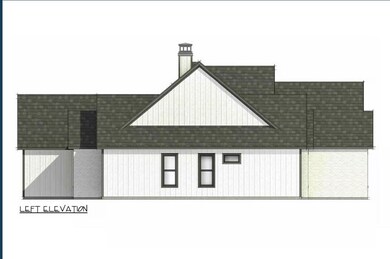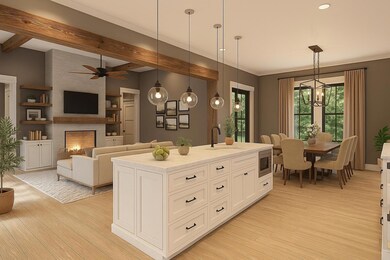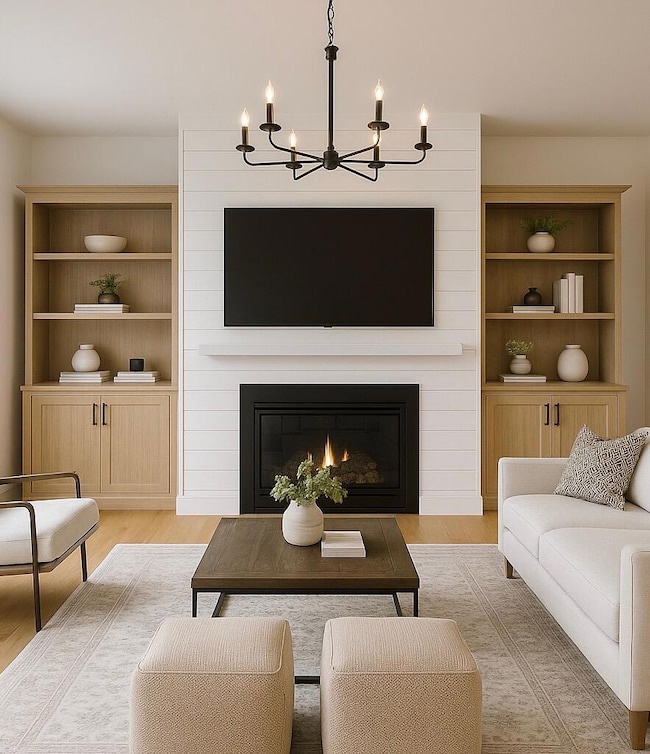3 Moxie Ln Biddeford, ME 04005
South Biddeford NeighborhoodEstimated payment $5,022/month
Highlights
- Public Beach
- Vaulted Ceiling
- Attic
- Contemporary Architecture
- Wood Flooring
- 1 Fireplace
About This Home
NEW CONSTRUCTION. Welcome to 3 Moxie Lane, a new construction opportunity in beautiful Biddeford. This prime lot offers your choice of two stunning Modern Farmhouse designs. Select your perfect plan & personalize your new home. Modern Farmhouse Open Concept Ranch-2,318 SF/ 4 bedrooms, 3 baths or Modern Farmhouse Open Concept Colonial-2,231 SF/ 4 bedrooms/ 2.5 baths. Both floor plans include Radiant slab heating, Two mini-split heat pump systems, Hybrid heat pump hot water heater, Quartz countertops throughout, Open concept kitchen & great room, Attached 2-car garage & covered front & rear porches. Quiet location on Moxie Lane. Close to beaches, downtown Biddeford & UNE. Estimated finished product 6 months from contract signing. Choose your plan today and personalize the finishes! Limited customization options available during early construction phases. TO BE BUILT. Construction starting soon.
Home Details
Home Type
- Single Family
Year Built
- Built in 2025
Lot Details
- 0.88 Acre Lot
- Property fronts a private road
- Public Beach
- Street terminates at a dead end
- Landscaped
- Level Lot
- Open Lot
- Property is zoned SR1
HOA Fees
- $50 Monthly HOA Fees
Parking
- 2 Car Direct Access Garage
- Parking Storage or Cabinetry
- Automatic Garage Door Opener
- Driveway
Home Design
- Home to be built
- Contemporary Architecture
- Ranch Style House
- Concrete Foundation
- Slab Foundation
- Wood Frame Construction
- Pitched Roof
- Shingle Roof
- Metal Roof
- Vertical Siding
- Vinyl Siding
- Concrete Perimeter Foundation
Interior Spaces
- 2,318 Sq Ft Home
- Vaulted Ceiling
- 1 Fireplace
- Great Room
- Dining Room
- Washer and Dryer Hookup
- Attic
Kitchen
- Electric Range
- Microwave
- Dishwasher
- Kitchen Island
Flooring
- Wood
- Laminate
- Ceramic Tile
Bedrooms and Bathrooms
- 4 Bedrooms
- En-Suite Primary Bedroom
- Walk-In Closet
- Bedroom Suite
- 3 Full Bathrooms
- Dual Vanity Sinks in Primary Bathroom
- Bathtub
- Shower Only
- Separate Shower
Utilities
- Cooling Available
- Heat Pump System
- Radiant Heating System
- Heating System Mounted To A Wall or Window
- Underground Utilities
- Natural Gas Not Available
- Electric Water Heater
- Private Sewer
Additional Features
- ENERGY STAR/CFL/LED Lights
- Porch
Listing and Financial Details
- Legal Lot and Block 1 / 22
- Assessor Parcel Number 3MoxieLaneBiddeford04005
Community Details
Overview
- Moxie Lane Subdivision
Amenities
- Community Storage Space
Map
Home Values in the Area
Average Home Value in this Area
Property History
| Date | Event | Price | List to Sale | Price per Sq Ft |
|---|---|---|---|---|
| 07/03/2025 07/03/25 | Pending | -- | -- | -- |
| 06/21/2025 06/21/25 | For Sale | $795,000 | -- | $343 / Sq Ft |
Source: Maine Listings
MLS Number: 1627629
