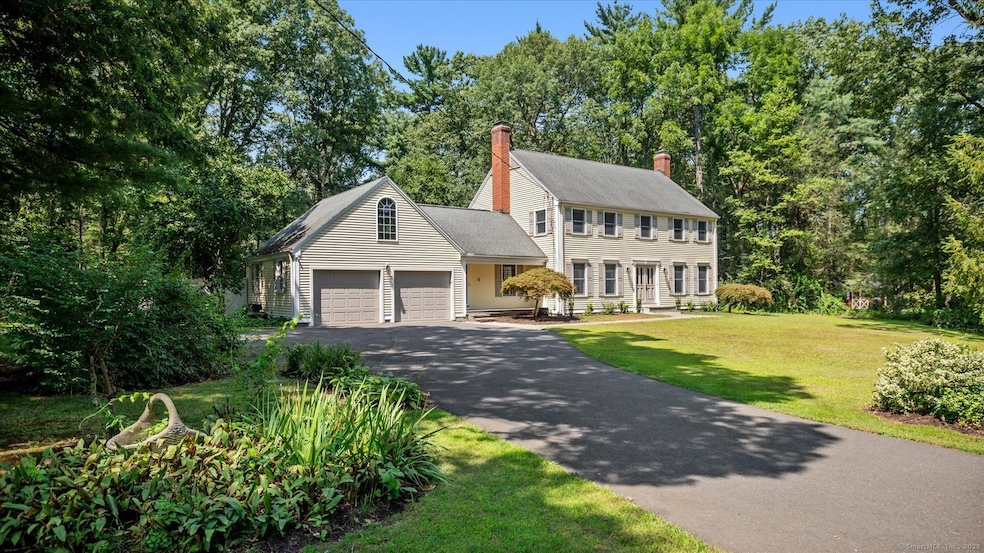
3 Musket Trail Simsbury, CT 06070
Simsbury NeighborhoodEstimated payment $4,488/month
Highlights
- Concrete Pool
- Colonial Architecture
- 3 Fireplaces
- Squadron Line School Rated A
- Attic
- Cul-De-Sac
About This Home
Discover the warmth and character of this original-owner, custom-built 4-bedroom Colonial in one of Simsbury's most sought-after, walkable neighborhoods. With sidewalks that lead directly to the Farmington Canal Heritage Trail, morning jogs, bike rides, or evening strolls are right outside your door. The elementary school is just a short walk away, and Iron Horse Boulevard-with its shops, dining, and community events-is only 1.5 miles down the road. Step inside and you'll find sun-filled spaces designed for both everyday living and special gatherings. Enjoy a cozy fire in the family room, host holidays in the front-to-back living room, or relax in the fabulous sunroom overlooking your own backyard oasis. Summer days are meant to be spent poolside, and evenings for entertaining on the patio under the stars. This is more than a house-it's a place to create memories, embrace community, and enjoy the best of Simsbury living. The photos say it all, but the true charm can only be felt in person. Don't miss the chance to make this special home yours.
Open House Schedule
-
Saturday, August 23, 20251:00 to 3:00 pm8/23/2025 1:00:00 PM +00:008/23/2025 3:00:00 PM +00:00See with NicoleAdd to Calendar
Home Details
Home Type
- Single Family
Est. Annual Taxes
- $12,676
Year Built
- Built in 1968
Lot Details
- 0.69 Acre Lot
- Cul-De-Sac
- Property is zoned R40OS
Parking
- 2 Car Garage
Home Design
- Colonial Architecture
- Concrete Foundation
- Frame Construction
- Shingle Roof
- Vinyl Siding
Interior Spaces
- 3 Fireplaces
- French Doors
- Partially Finished Basement
- Basement Fills Entire Space Under The House
- Storage In Attic
Kitchen
- Built-In Oven
- Cooktop
- Microwave
- Dishwasher
- Wine Cooler
Bedrooms and Bathrooms
- 3 Bedrooms
Laundry
- Laundry on lower level
- Dryer
- Washer
Pool
- Concrete Pool
- In Ground Pool
Schools
- Squadron Line Elementary School
- Simsbury High School
Utilities
- Central Air
- Heating System Uses Oil
- Heating System Uses Oil Above Ground
- Heating System Uses Propane
- Power Generator
- Electric Water Heater
Additional Features
- Patio
- Property is near shops
Listing and Financial Details
- Assessor Parcel Number 699055
Map
Home Values in the Area
Average Home Value in this Area
Tax History
| Year | Tax Paid | Tax Assessment Tax Assessment Total Assessment is a certain percentage of the fair market value that is determined by local assessors to be the total taxable value of land and additions on the property. | Land | Improvement |
|---|---|---|---|---|
| 2025 | $12,676 | $371,070 | $92,400 | $278,670 |
| 2024 | $12,360 | $371,070 | $92,400 | $278,670 |
| 2023 | $11,807 | $371,070 | $92,400 | $278,670 |
| 2022 | $11,066 | $286,450 | $97,410 | $189,040 |
| 2021 | $11,066 | $286,450 | $97,410 | $189,040 |
| 2020 | $10,624 | $286,450 | $97,410 | $189,040 |
| 2019 | $10,690 | $286,450 | $97,410 | $189,040 |
| 2018 | $10,768 | $286,450 | $97,410 | $189,040 |
| 2017 | $10,173 | $262,470 | $95,080 | $167,390 |
| 2016 | $9,743 | $262,470 | $95,080 | $167,390 |
| 2015 | $9,743 | $262,470 | $95,080 | $167,390 |
| 2014 | $9,748 | $262,470 | $95,080 | $167,390 |
Mortgage History
| Date | Status | Loan Amount | Loan Type |
|---|---|---|---|
| Closed | $395,300 | No Value Available | |
| Closed | $400,000 | No Value Available | |
| Closed | $30,000 | No Value Available | |
| Closed | $125,000 | No Value Available |
Similar Homes in the area
Source: SmartMLS
MLS Number: 24120058
APN: SIMS-000006H-000103-000028
- 45 Hoskins Rd
- 5 Westminster Cartway
- 98 Cambridge Ct
- 87 Cambridge Ct
- 85 Cambridge Ct
- 58 Cambridge Ct
- 72 Cambridge Ct
- 52 Cambridge Ct
- 34 Simsbury Landing Unit 34
- 27 Berkshire Way
- 13 Virginia Ln
- 200 Firetown Rd
- 199 Firetown Rd
- 18 Oakwood Rd
- 166 Firetown Rd
- 28 Michael Rd
- 6 Anja Dr
- 120 Plank Hill Rd
- 22 Tim Clark Cir
- 49 Brettonwood Dr Unit 49
- 38 Barry Ln
- 55 Dorset Crossing Dr
- 969 Hopmeadow St
- 953 Hopmeadow St Unit 12
- 1 Millers Way
- 3 Murtha's Way
- 1 Bramble Bush Cir
- 124A Old Farms Rd
- 10 Wiggins Farm Dr Unit E
- 24 Mill Pond Dr
- 24 Mill Pond Dr Unit 30
- 24 Mill Pond Dr Unit 21
- 900 Highcroft Place
- 44 Simsbury Manor Dr
- 73 Westledge Rd
- 19 Sunrise Terrace
- 200 Hopmeadow St
- 280 Salmon Brook St Unit 7201
- 280 Salmon Brook St Unit 7101
- 280 Salmon Brook St Unit 4102






