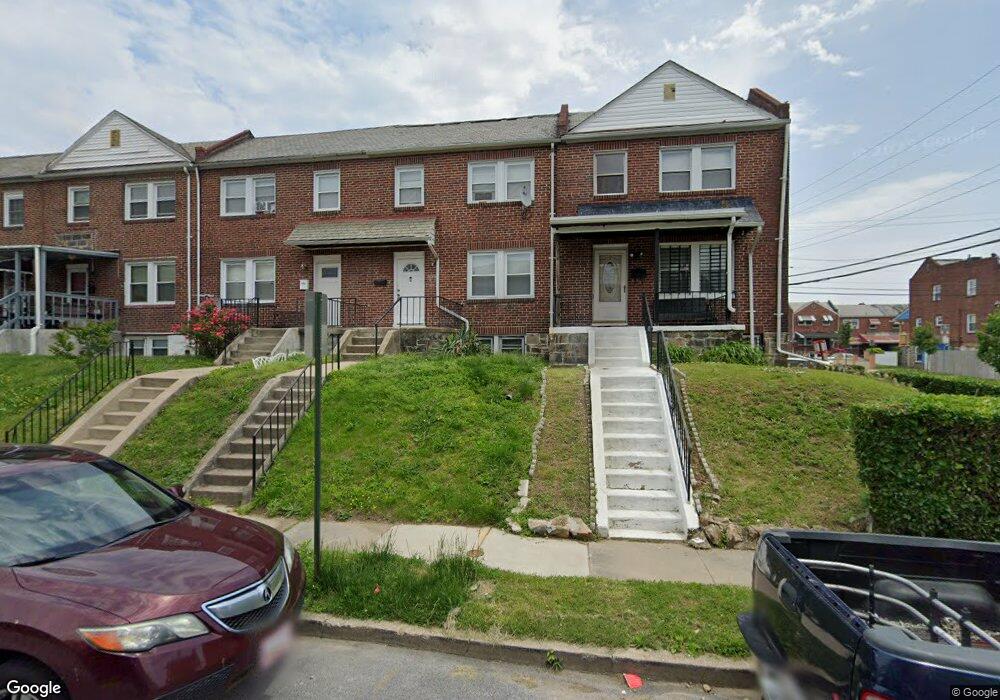3 N Bernice Ave Baltimore, MD 21229
Carroll-South Hilton NeighborhoodEstimated Value: $112,000 - $156,095
4
Beds
2
Baths
1,920
Sq Ft
$70/Sq Ft
Est. Value
About This Home
This home is located at 3 N Bernice Ave, Baltimore, MD 21229 and is currently estimated at $134,048, approximately $69 per square foot. 3 N Bernice Ave is a home located in Baltimore City with nearby schools including Mary E. Rodman Elementary School, Booker T. Washington Middle School, and Edmondson Westside High School.
Ownership History
Date
Name
Owned For
Owner Type
Purchase Details
Closed on
Jun 9, 2005
Sold by
Newton Tony A
Bought by
Haynes Michael A
Current Estimated Value
Purchase Details
Closed on
Apr 19, 2005
Sold by
Newton Tony A
Bought by
Haynes Michael A
Purchase Details
Closed on
Nov 2, 2001
Sold by
Reid Yolanda
Bought by
Newton Tony A
Create a Home Valuation Report for This Property
The Home Valuation Report is an in-depth analysis detailing your home's value as well as a comparison with similar homes in the area
Home Values in the Area
Average Home Value in this Area
Purchase History
| Date | Buyer | Sale Price | Title Company |
|---|---|---|---|
| Haynes Michael A | $69,900 | -- | |
| Haynes Michael A | $69,900 | -- | |
| Newton Tony A | $48,000 | -- |
Source: Public Records
Tax History Compared to Growth
Tax History
| Year | Tax Paid | Tax Assessment Tax Assessment Total Assessment is a certain percentage of the fair market value that is determined by local assessors to be the total taxable value of land and additions on the property. | Land | Improvement |
|---|---|---|---|---|
| 2025 | $1,985 | $96,700 | -- | -- |
| 2024 | $1,985 | $84,500 | $0 | $0 |
| 2023 | $1,706 | $72,300 | $9,000 | $63,300 |
| 2022 | $1,706 | $72,300 | $9,000 | $63,300 |
| 2021 | $1,706 | $72,300 | $9,000 | $63,300 |
| 2020 | $1,725 | $73,100 | $9,000 | $64,100 |
| 2019 | $1,717 | $73,100 | $9,000 | $64,100 |
| 2018 | $1,725 | $73,100 | $9,000 | $64,100 |
| 2017 | $1,765 | $74,800 | $0 | $0 |
| 2016 | $2,485 | $74,800 | $0 | $0 |
| 2015 | $2,485 | $74,800 | $0 | $0 |
| 2014 | $2,485 | $87,600 | $0 | $0 |
Source: Public Records
Map
Nearby Homes
- 22 N Ellamont St
- 48 N Ellamont St
- 3210 Massachusetts Ave
- 16 N Mount Olivet Ln
- 19 N Hilton St
- 3215 Phelps Ln
- 112 N Hilton St
- 118 N Hilton St
- 156 S Hilton St
- 211 S Hilton St
- 23 N Morley St
- 39 S Morley St
- 222 N Hilton St
- 273 Mccurley St
- 134 N Culver St
- 300 N Culver St
- 133 N Monastery Ave
- 3511 Old Frederick Rd
- 1 N Culver St
- 3526 Frederick Ave
- 5 N Bernice Ave
- 1 N Bernice Ave
- 7 N Bernice Ave
- 9 N Bernice Ave
- 11 N Bernice Ave
- 4 N Rosedale St
- 2 N Rosedale St
- 6 N Rosedale St
- 13 N Bernice Ave
- 8 N Rosedale St
- 10 N Rosedale St
- 4 N Bernice Ave
- 6 N Bernice Ave
- 2 N Bernice Ave
- 15 N Bernice Ave
- 1 S Bernice Ave
- 8 N Bernice Ave
- 12 N Rosedale St
- 10 N Bernice Ave
- 14 N Rosedale St
