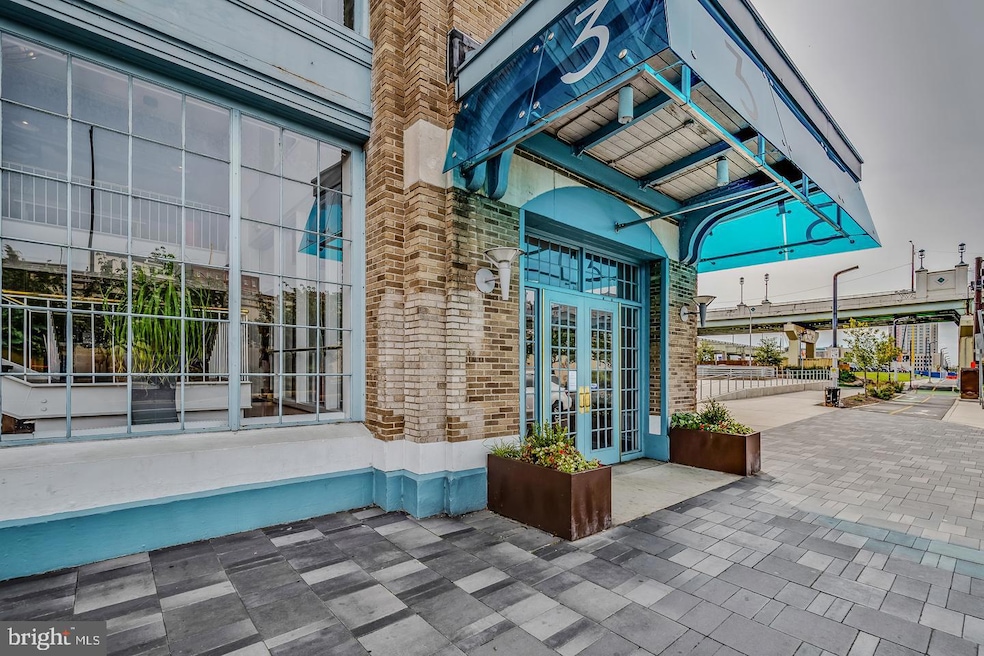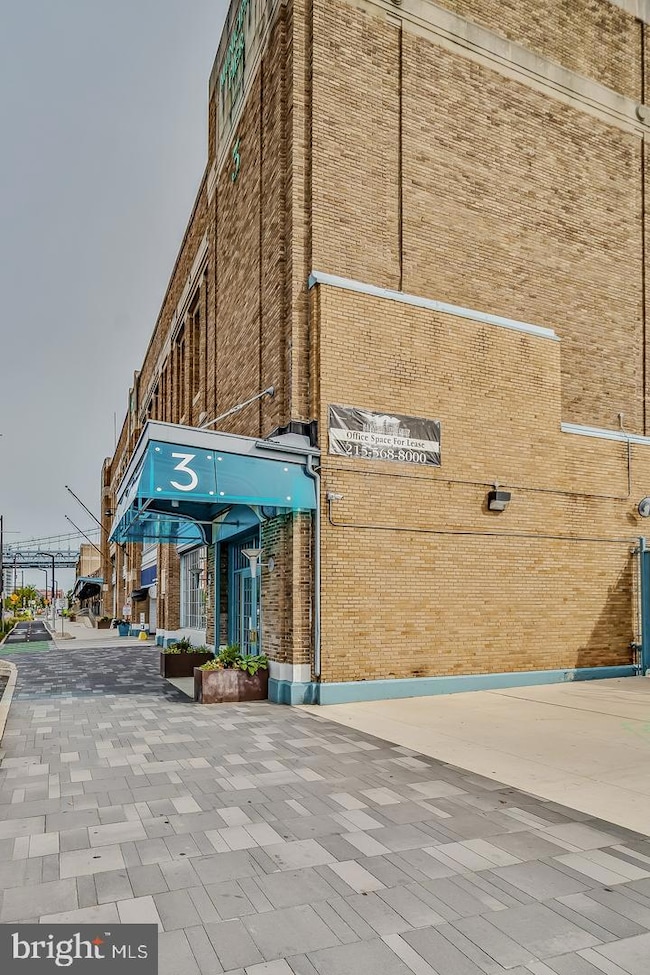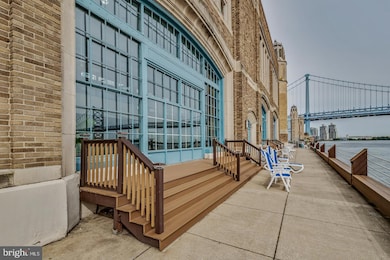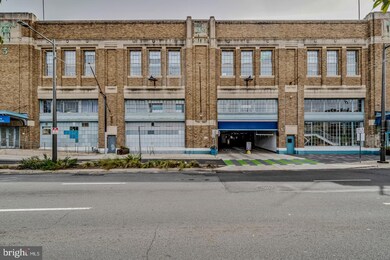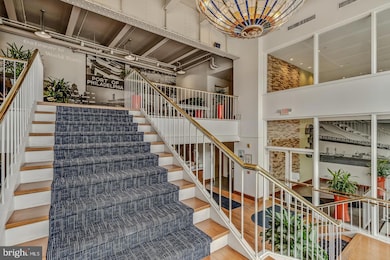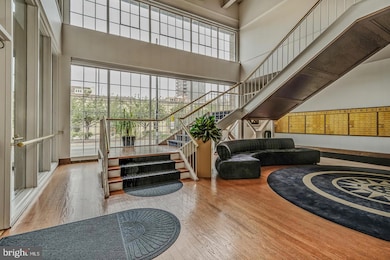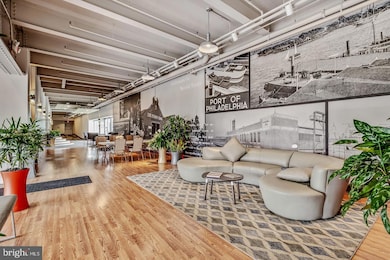Pier 3 3 N Chris Columbus Blvd Unit PL228 Floor 2 Philadelphia, PA 19106
Old City NeighborhoodEstimated payment $2,426/month
Highlights
- Concierge
- Traditional Architecture
- Elevator
- Fitness Center
- Community Indoor Pool
- 1 Car Direct Access Garage
About This Home
Experience the perfect blend of modern living, waterfront tranquility, and historic Philadelphia charm at Pier 3 Condominiums. This beautifully remodeled bi-level 1-bedroom, 1.5-bath residence is fully move-in ready and offers a sophisticated marina-front lifestyle enhanced by luxury amenities and thoughtful upgrades. Originally built as a working shipping pier and later transformed into one of Philadelphia’s first premier waterfront condominium communities, Pier 3 pairs its industrial character with resort-style living to create a truly unique experience. Upon entering, you are welcomed into an inviting foyer anchored by a dramatic wide architectural spiral staircase—both a functional feature and a striking design statement. The open, flexible floor plan is finished with newly installed flooring that sets a warm, contemporary tone throughout. The custom-designed kitchen features a stylish open bar that flows seamlessly into the living and dining areas, creating an ideal space for gatherings or everyday comfort. Two sleek, modern bathrooms and an in-unit washer and dryer provide exceptional convenience, while soaring ceilings with massive exposed steel beams highlight the home’s industrial heritage. Large windows fill the space with natural light, and a private deck overlooking the serene courtyard offers a peaceful retreat. Upstairs, the spacious bedroom suite welcomes abundant sunlight and features a generous sliding glass door that opens directly onto the upper pier deck—your second private outdoor space—along with excellent closet storage and an additional large hallway closet. The home has been enhanced with numerous high-quality upgrades, including a high-performance HVAC system installed in April 2024, a newly constructed upper deck, a newer refrigerator, a hot water tank installed in October 2024, complete interior repainting and new flooring, and an updated washer and dryer. Additional features include thoughtfully selected lighting, a dedicated garage parking space, and the security of a 24-hour concierge. Life at Pier 3 offers resort-style amenities designed for relaxation, wellness, and convenience, including a heated indoor swimming pool, a well-equipped fitness center, secure garage parking with EV charging stations, elevators and multiple mezzanine levels with sweeping Delaware River and Ben Franklin Bridge views, and a pet-friendly environment (with weight limits). The monthly condo fee covers snow removal, trash collection, exterior building maintenance, and all amenities, making this the ideal lock-and-leave lifestyle along the scenic Delaware River Waterfront, Pier 3 places you at the heart of one of Philadelphia’s most vibrant and continually evolving neighborhoods. Just steps away are Blue Cross R Winterfest and Summerfest, where you can enjoy ice skating in the winter and roller skating, rides, and seasonal attractions in the summer, along with front-row views of holiday fireworks throughout the year. A short 10-minute walk brings you to Spruce Street Harbor Park’s floating barges, hammocks, food vendors, and summer programming, while Cherry Street Pier and Race Street Pier offer art installations, riverfront seating, live events, and cultural experiences. Direct access to the waterfront trail and proximity to the expanding Northbank community elevate the outdoor lifestyle even further. You are also within walking distance of Penn’s Landing festivals, seasonal events, Rivers Casino, Old City’s renowned dining and shopping district, and countless waterfront attractions. Quick access to major highways, bridges, public transportation, the airport, Center City, and Fishtown ensures effortless commuting and city exploration. Indulge in the pinnacle of luxury waterfront living at Pier 3 Condominiums—timeless industrial architecture, and natural beauty come together to create an exceptional home.
Listing Agent
(610) 996-1907 blstetler@gmail.com BHHS Fox & Roach-Center City Walnut License #RS301905 Listed on: 11/21/2025

Property Details
Home Type
- Condominium
Est. Annual Taxes
- $3,163
Year Built
- Built in 1982
HOA Fees
- $630 Monthly HOA Fees
Parking
- Assigned Parking Garage Space
Home Design
- Traditional Architecture
- Entry on the 2nd floor
- Masonry
Interior Spaces
- 800 Sq Ft Home
- Property has 2 Levels
- Living Room
- Washer and Dryer Hookup
Bedrooms and Bathrooms
- 1 Bedroom
Utilities
- Zoned Heating and Cooling System
- Electric Water Heater
Listing and Financial Details
- Tax Lot 173
- Assessor Parcel Number 888061178
Community Details
Overview
- $1,890 Capital Contribution Fee
- Association fees include common area maintenance, exterior building maintenance, health club, pier/dock maintenance, pool(s), sewer, snow removal, trash, water
- High-Rise Condominium
- Old City Subdivision
Amenities
- Concierge
- Elevator
Recreation
Pet Policy
- Pets allowed on a case-by-case basis
Map
About Pier 3
Home Values in the Area
Average Home Value in this Area
Property History
| Date | Event | Price | List to Sale | Price per Sq Ft |
|---|---|---|---|---|
| 11/21/2025 11/21/25 | For Sale | $290,000 | -- | $363 / Sq Ft |
Source: Bright MLS
MLS Number: PAPH2560174
- 3 N Chris Columbus Blvd Unit PL236
- 3 N Columbus Blvd Unit TD405
- 3 N Columbus Blvd Unit 111
- 22 S Front St Unit 305
- 22 S Front St Unit 603
- 12 16 S Letitia St Unit 204
- 12 16 S Letitia St Unit 103
- 50 56 N Front St Unit 101
- 50 N Front St Unit 502
- 7 N Christopher Columbus Blvd Unit 130
- 20 S Letitia St Unit 22
- 20 S Letitia St Unit 2B
- 20 S Letitia St Unit 5
- 20 S Letitia St Unit 2C
- 11 -15 N 2nd St Unit 306
- 108 Arch St Unit 504
- 11 N 2nd St Unit 102
- 210 Church St Unit 1J
- 205 15 Cuthbert St Unit 301
- 105 S 2nd St
- 3 N Christopher Columbus Blvd Unit 247
- 48 N Front St Unit 2A
- 22 N Front St
- 101 Cuthbert St Unit 3
- 38 N Front St Unit 1F
- 102-22 Church St Unit 409
- 50 56 N Front St Unit 101
- 124 Market St
- 104 Chestnut St Unit 4
- 107 Arch St Unit 1E
- 130 Arch St Unit 207
- 130 Arch St Unit 501
- 59 N 2nd St Unit 13
- 59 N 2nd St Unit 10
- 120 Chestnut St Unit 204
- 40 S 2nd St
- 4 S Strawberry St
- 6 10 S Strawberry St Unit 14
- 70 N 2nd St
- 121 N 2nd St
