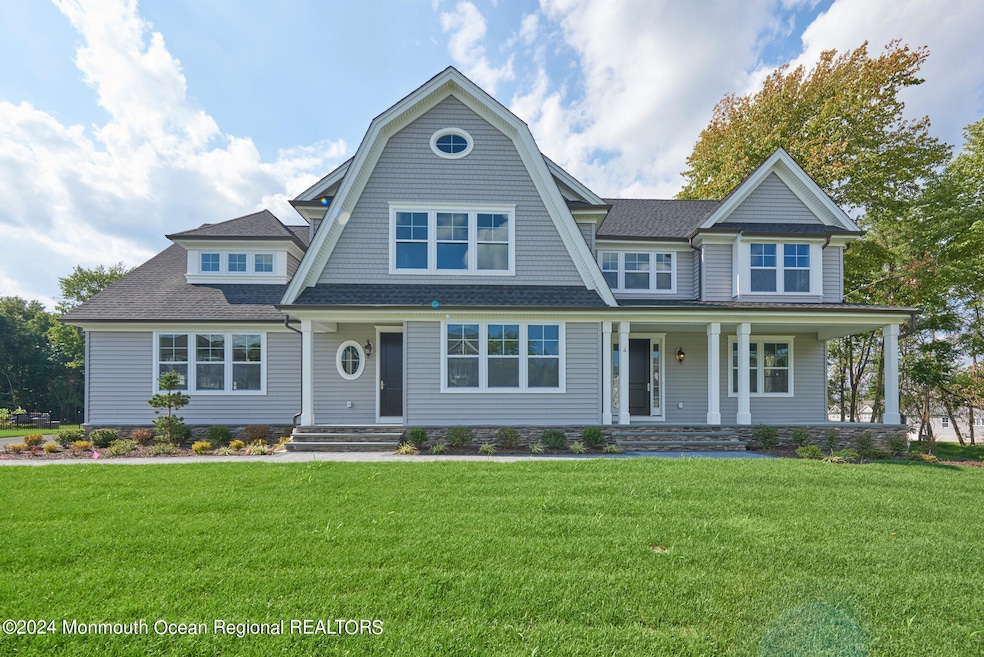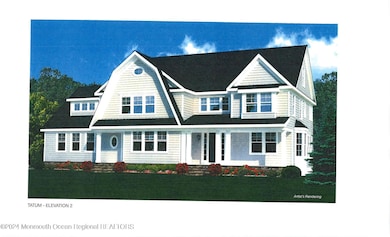
3 N Tamarack Dr Brielle, NJ 08730
Highlights
- New Construction
- Custom Home
- New Kitchen
- Brielle Elementary School Rated A
- 1.26 Acre Lot
- Engineered Wood Flooring
About This Home
As of December 2024Welcome to Tamarack Woods! Introducing the newest development in Brielle, a collection of beautiful seashore colonials by Roger Mumford Homes located on desirable Tamarack Drive. The Tatum model includes Superior Wall 9' basement, Andersen windows, 5 bedrooms, 4.5 baths, study and fabulous great room/kitchen featuring GE Café appliances and quartz countertops. Optional finished basement adds additional living space. These new homes meet the stringent energy code adopted in March 2023. The RMH Design Center affords buyers the opportunity to personalize their homes with expert guidance. Roger Mumford Homes is known for substantial included features and exceptional fit and finish.
Last Agent to Sell the Property
Brenda McIntyre Realty License #1859166 Listed on: 01/02/2024
Home Details
Home Type
- Single Family
Est. Annual Taxes
- $20,811
Year Built
- Built in 2024 | New Construction
Lot Details
- 1.26 Acre Lot
- Oversized Lot
Parking
- 3 Car Direct Access Garage
- Driveway
- On-Street Parking
- Off-Street Parking
Home Design
- Custom Home
- Shore Colonial Architecture
- Asphalt Rolled Roof
- Vinyl Siding
Interior Spaces
- 3,800 Sq Ft Home
- 3-Story Property
- Crown Molding
- Ceiling height of 9 feet on the main level
- Recessed Lighting
- Light Fixtures
- Gas Fireplace
- Sliding Doors
- Center Hall
- Engineered Wood Flooring
- Unfinished Basement
- Basement Fills Entire Space Under The House
- Home Security System
- Attic
Kitchen
- New Kitchen
- Breakfast Area or Nook
- Eat-In Kitchen
- Gas Cooktop
- Stove
- Range Hood
- Microwave
- Dishwasher
- Kitchen Island
Bedrooms and Bathrooms
- 5 Bedrooms
- Walk-In Closet
- Primary Bathroom is a Full Bathroom
- Dual Vanity Sinks in Primary Bathroom
- Primary Bathroom includes a Walk-In Shower
Outdoor Features
- Patio
- Exterior Lighting
Schools
- Brielle Elementary And Middle School
- Manasquan High School
Utilities
- Forced Air Zoned Heating and Cooling System
- Natural Gas Water Heater
Community Details
- No Home Owners Association
- Tatum
Ownership History
Purchase Details
Purchase Details
Home Financials for this Owner
Home Financials are based on the most recent Mortgage that was taken out on this home.Similar Homes in the area
Home Values in the Area
Average Home Value in this Area
Purchase History
| Date | Type | Sale Price | Title Company |
|---|---|---|---|
| Interfamily Deed Transfer | -- | Multiple | |
| Deed | $1,160,000 | Multiple | |
| Deed | -- | Multiple |
Mortgage History
| Date | Status | Loan Amount | Loan Type |
|---|---|---|---|
| Closed | $270,000 | Purchase Money Mortgage | |
| Previous Owner | $60,000 | Unknown | |
| Previous Owner | $2,414,400 | Construction |
Property History
| Date | Event | Price | Change | Sq Ft Price |
|---|---|---|---|---|
| 12/31/2024 12/31/24 | Sold | $2,141,986 | +8.5% | $564 / Sq Ft |
| 01/08/2024 01/08/24 | Pending | -- | -- | -- |
| 01/02/2024 01/02/24 | For Sale | $1,975,000 | -- | $520 / Sq Ft |
Tax History Compared to Growth
Tax History
| Year | Tax Paid | Tax Assessment Tax Assessment Total Assessment is a certain percentage of the fair market value that is determined by local assessors to be the total taxable value of land and additions on the property. | Land | Improvement |
|---|---|---|---|---|
| 2024 | $20,811 | $1,790,900 | $805,000 | $985,900 |
| 2023 | $20,811 | $1,619,500 | $662,000 | $957,500 |
| 2022 | $17,303 | $1,461,800 | $512,000 | $949,800 |
| 2021 | $17,303 | $1,128,700 | $477,000 | $651,700 |
| 2020 | $18,104 | $1,105,900 | $462,000 | $643,900 |
| 2019 | $18,133 | $1,124,200 | $477,000 | $647,200 |
| 2018 | $17,985 | $1,100,700 | $477,000 | $623,700 |
| 2017 | $17,997 | $1,088,100 | $477,000 | $611,100 |
| 2016 | $17,649 | $1,069,000 | $467,000 | $602,000 |
| 2015 | $17,758 | $1,067,800 | $487,000 | $580,800 |
| 2014 | $15,658 | $1,005,000 | $482,400 | $522,600 |
Agents Affiliated with this Home
-
Sharon Zaccardo
S
Seller's Agent in 2024
Sharon Zaccardo
Brenda McIntyre Realty
(732) 233-6118
3 in this area
47 Total Sales
Map
Source: MOREMLS (Monmouth Ocean Regional REALTORS®)
MLS Number: 22400146
APN: 09-00104-0000-00025
- 647 Valley Rd
- 651 Oceanview Rd
- 2619 Lantern Light Way
- 1008 Sunset Dr
- 2627 Ramshorn Dr
- 1545 Sterling Dr
- 2639 River Rd
- 1015 Forrest Rd
- 616 Valley Rd
- 1545 Harbor Rd
- 907 Riverview Dr
- 29 Mulberry Ct Unit D
- 1506 Bakers Place
- 846 William Dr
- 2567 River Rd
- 127 Riviera Dr
- 2547 River Rd
- 7 Hickory Ct Unit A
- 5 Hickory Ct Unit B
- 2529 Chalet Dr

