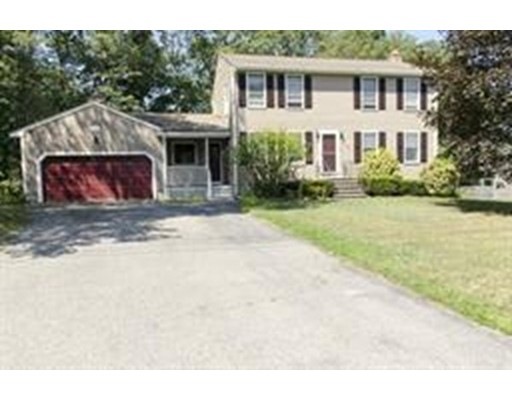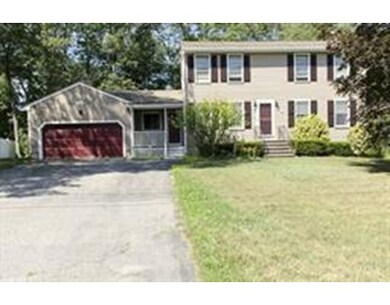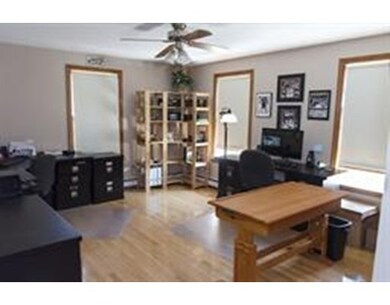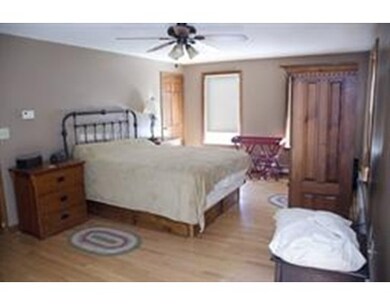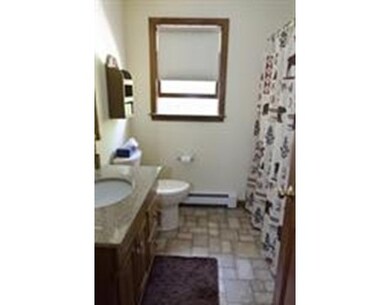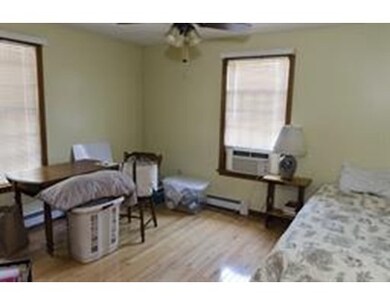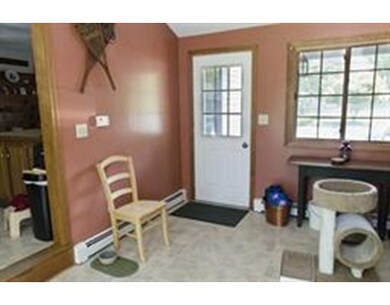
3 Nancy Ct Blackstone, MA 01504
About This Home
As of November 2020PRICE DROP!!!!!Fantastic Home in a Fantastic Neighborhood. This large colonial boasts 3 large bedrooms, 2 updated full baths. Open living space on the main level with hardwood floors throughout. Gorgeous Brick fireplace in the living room, and quick access to the deck and lower deck where the Above ground pool is. Fenced yard is picture perfect to contain life's most precious belongings. Large 2 Car Garage, updated Electrical and a partially finished basement with an extra finished room for a play space or home office, or just a place to store more things. Storage is not lacking in this home. Move in Ready, and waiting for you! First showings start at Open House Sunday Sept 13 from 11-1.
Home Details
Home Type
Single Family
Est. Annual Taxes
$6,344
Year Built
1987
Lot Details
0
Listing Details
- Lot Description: Paved Drive
- Special Features: None
- Property Sub Type: Detached
- Year Built: 1987
Interior Features
- Appliances: Range, Dishwasher, Refrigerator, Vacuum System
- Fireplaces: 1
- Has Basement: Yes
- Fireplaces: 1
- Number of Rooms: 6
- Amenities: Public Transportation, Shopping, Park, Walk/Jog Trails, Medical Facility, Laundromat, Highway Access, House of Worship, Public School
- Electric: 200 Amps
- Energy: Insulated Windows
- Flooring: Hardwood
- Insulation: Full
- Interior Amenities: Cable Available, Whole House Fan
- Basement: Full, Partially Finished, Interior Access
- Bedroom 2: Second Floor
- Bedroom 3: Second Floor
- Bathroom #1: First Floor
- Bathroom #2: Second Floor
- Kitchen: First Floor
- Laundry Room: First Floor
- Living Room: First Floor
- Master Bedroom: Second Floor
- Master Bedroom Description: Ceiling Fan(s), Closet - Walk-in, Flooring - Hardwood, Cable Hookup
- Dining Room: First Floor
Exterior Features
- Roof: Asphalt/Fiberglass Shingles
- Construction: Frame
- Exterior: Wood
- Exterior Features: Deck, Pool - Above Ground, Fenced Yard
- Foundation: Poured Concrete
Garage/Parking
- Garage Parking: Attached
- Garage Spaces: 2
- Parking: Off-Street, Improved Driveway, Paved Driveway
- Parking Spaces: 8
Utilities
- Cooling: Window AC
- Heating: Hot Water Baseboard, Oil
- Hot Water: Oil, Tankless
- Utility Connections: for Electric Range, for Electric Dryer
Lot Info
- Assessor Parcel Number: M:0014 B:0000 L:206
Ownership History
Purchase Details
Home Financials for this Owner
Home Financials are based on the most recent Mortgage that was taken out on this home.Purchase Details
Home Financials for this Owner
Home Financials are based on the most recent Mortgage that was taken out on this home.Purchase Details
Home Financials for this Owner
Home Financials are based on the most recent Mortgage that was taken out on this home.Purchase Details
Purchase Details
Similar Homes in the area
Home Values in the Area
Average Home Value in this Area
Purchase History
| Date | Type | Sale Price | Title Company |
|---|---|---|---|
| Not Resolvable | $421,000 | None Available | |
| Not Resolvable | $295,000 | -- | |
| Deed | $290,000 | -- | |
| Deed | $170,500 | -- | |
| Deed | $170,500 | -- | |
| Deed | $148,000 | -- |
Mortgage History
| Date | Status | Loan Amount | Loan Type |
|---|---|---|---|
| Open | $421,000 | FHA | |
| Previous Owner | $290,954 | FHA | |
| Previous Owner | $269,656 | FHA | |
| Previous Owner | $150,000 | Credit Line Revolving | |
| Previous Owner | $155,000 | Purchase Money Mortgage | |
| Previous Owner | $204,000 | No Value Available | |
| Previous Owner | $30,000 | No Value Available |
Property History
| Date | Event | Price | Change | Sq Ft Price |
|---|---|---|---|---|
| 11/06/2020 11/06/20 | Sold | $421,000 | +2.7% | $218 / Sq Ft |
| 09/17/2020 09/17/20 | Pending | -- | -- | -- |
| 09/13/2020 09/13/20 | Price Changed | $409,900 | -4.7% | $213 / Sq Ft |
| 09/05/2020 09/05/20 | Price Changed | $429,900 | -2.3% | $223 / Sq Ft |
| 08/28/2020 08/28/20 | For Sale | $439,900 | +49.1% | $228 / Sq Ft |
| 02/05/2016 02/05/16 | Sold | $295,000 | -3.3% | $153 / Sq Ft |
| 12/14/2015 12/14/15 | Pending | -- | -- | -- |
| 12/11/2015 12/11/15 | For Sale | $305,000 | -- | $158 / Sq Ft |
Tax History Compared to Growth
Tax History
| Year | Tax Paid | Tax Assessment Tax Assessment Total Assessment is a certain percentage of the fair market value that is determined by local assessors to be the total taxable value of land and additions on the property. | Land | Improvement |
|---|---|---|---|---|
| 2025 | $6,344 | $420,100 | $158,700 | $261,400 |
| 2024 | $7,370 | $451,300 | $173,100 | $278,200 |
| 2023 | $6,726 | $415,700 | $173,100 | $242,600 |
| 2022 | $6,804 | $380,100 | $142,900 | $237,200 |
| 2021 | $5,959 | $318,300 | $140,500 | $177,800 |
| 2020 | $5,969 | $316,500 | $140,200 | $176,300 |
| 2019 | $5,832 | $308,400 | $130,100 | $178,300 |
| 2018 | $5,572 | $285,900 | $124,200 | $161,700 |
| 2017 | $5,310 | $275,700 | $124,200 | $151,500 |
| 2016 | $5,131 | $265,300 | $113,300 | $152,000 |
| 2015 | $4,993 | $256,300 | $115,300 | $141,000 |
Agents Affiliated with this Home
-
Suzanne Ranieri

Seller's Agent in 2020
Suzanne Ranieri
Coldwell Banker Realty - Franklin
(508) 380-1643
28 in this area
128 Total Sales
-
Duane Boucher

Buyer's Agent in 2020
Duane Boucher
Boucher Real Estate, Inc.
(401) 529-1663
3 in this area
235 Total Sales
-
Spencer Fortwengler

Seller's Agent in 2016
Spencer Fortwengler
OWN IT
(508) 410-1781
206 Total Sales
Map
Source: MLS Property Information Network (MLS PIN)
MLS Number: 71940480
APN: BLAC-000014-000000-000206
- 122 Canal St
- 83 Main St
- 259 Main St
- 8 Rivers Edge Rd
- 6 Carrington St
- 0 Main St
- 302 Main St
- 1 Tupperware Dr Unit 209
- 1 Tupperware Dr Unit 115
- 1 Tupperware Dr Unit 121
- 6 Mill St
- 2-4-6-7 Quarry Hill Ln
- 81 Fountain St
- 11 Federal St
- 29 Graves Ave
- 12 Keough St
- 44 Federal St
- 162 Blackstone St
- 172 Blackstone St
- 4 Fairway Ln Unit 4
