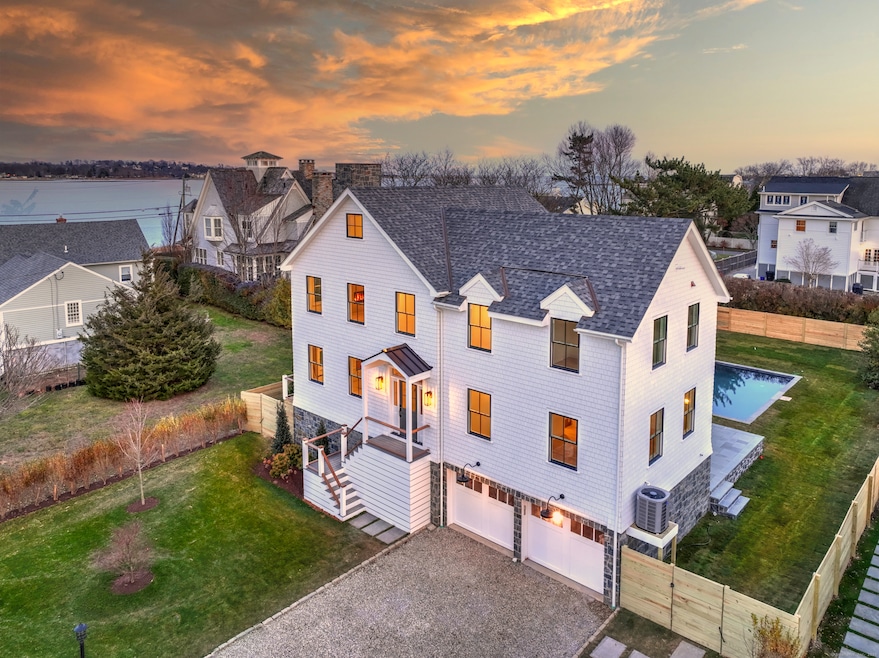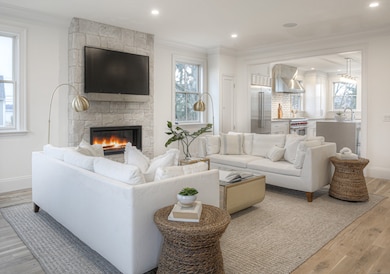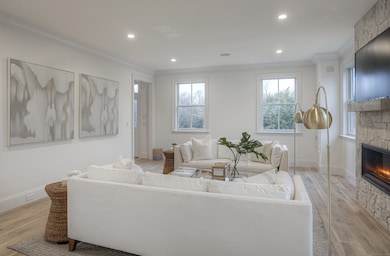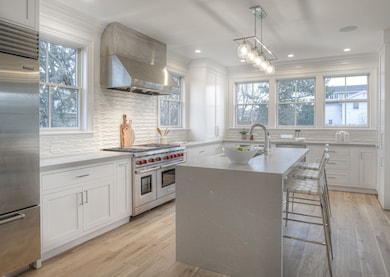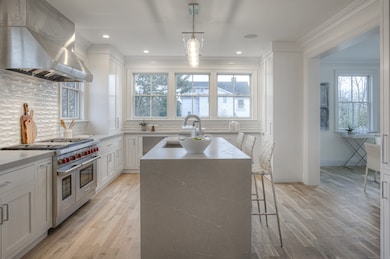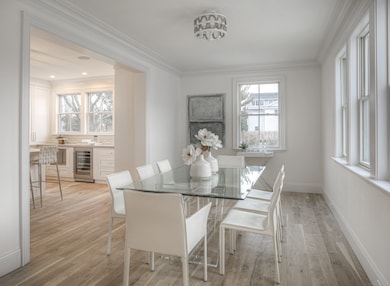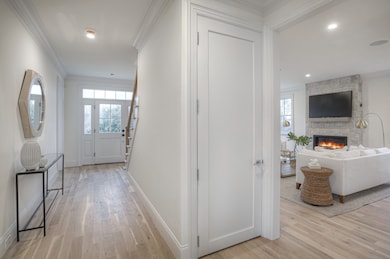3 Nassau Rd Westport, CT 06880
Saugatuck NeighborhoodEstimated payment $18,237/month
Highlights
- Heated In Ground Pool
- Open Floorplan
- Property is near public transit
- King's Highway Elementary School Rated A+
- Colonial Architecture
- Finished Attic
About This Home
Modern coastal living on a quiet cul-de-sac in Westport's Saugatuck Shores. Completed in 2021, this five-bedroom, four-bath home spans more than 2,944 sq ft of finished space with a thoughtful open layout and timeless design. The main level features 9-ft ceilings, a sunlit living room with gas fireplace, and large windows framing serene water views. The kitchen offers custom cabinetry, quartz waterfall island, and premium stainless appliances, connecting seamlessly to the dining area for easy entertaining. A first-floor bedroom with full bath provides flexible use as a guest suite or home office. Upstairs, the primary suite includes a gas fireplace, walk-in closet, and spa-style bath with soaking tub and glass shower. Three additional bedrooms and two full baths complete the second floor. The third-level loft opens directly to a finished roof deck with sweeping water views-ideal for relaxing or gatherings. The property's outdoor spaces include a heated gunite saltwater pool, stone terrace, and level yard surrounded by low-maintenance landscaping. Additional features include white-oak flooring, energy-efficient systems, and an attached two-car garage. Conveniently located near Saugatuck Shores, just 4 minutes to the Metro-North train station and about 13 minutes to Compo Beach, with quick access to Longshore Club Park, Ned Dimes Marina, and downtown Westport restaurants. A refined coastal retreat blending design, comfort, and proximity.
Listing Agent
Coldwell Banker Realty Brokerage Phone: (203) 247-5000 License #REB.0750642 Listed on: 11/03/2025

Home Details
Home Type
- Single Family
Est. Annual Taxes
- $29,053
Year Built
- Built in 2021
Lot Details
- 0.25 Acre Lot
- Sprinkler System
Home Design
- Colonial Architecture
- Concrete Foundation
- Stone Frame
- Frame Construction
- Asphalt Shingled Roof
- Wood Siding
- Clap Board Siding
- Stone
Interior Spaces
- 3,486 Sq Ft Home
- Open Floorplan
- 1 Fireplace
- Mud Room
- Bonus Room
- Workshop
Kitchen
- Oven or Range
- Gas Range
- Range Hood
- Microwave
- Dishwasher
- Wine Cooler
Bedrooms and Bathrooms
- 5 Bedrooms
- 4 Full Bathrooms
- Soaking Tub
Laundry
- Laundry Room
- Laundry on main level
- Dryer
- Washer
Attic
- Storage In Attic
- Walkup Attic
- Finished Attic
Home Security
- Home Security System
- Smart Thermostat
Parking
- 2 Car Garage
- Private Driveway
Pool
- Heated In Ground Pool
- Gunite Pool
- Saltwater Pool
- Pool Alarm
Outdoor Features
- Patio
- Rain Gutters
Location
- Flood Zone Lot
- Property is near public transit
Schools
- Kings Highway Elementary School
- Coleytown Middle School
- Staples High School
Utilities
- Zoned Heating and Cooling
- Heating System Uses Propane
- Programmable Thermostat
- Tankless Water Heater
- Propane Water Heater
- Fuel Tank Located in Ground
- Cable TV Available
Community Details
- Public Transportation
Listing and Financial Details
- Assessor Parcel Number 410997
Map
Home Values in the Area
Average Home Value in this Area
Tax History
| Year | Tax Paid | Tax Assessment Tax Assessment Total Assessment is a certain percentage of the fair market value that is determined by local assessors to be the total taxable value of land and additions on the property. | Land | Improvement |
|---|---|---|---|---|
| 2025 | $29,053 | $1,540,455 | $583,275 | $957,180 |
| 2024 | $28,683 | $1,540,455 | $583,275 | $957,180 |
| 2023 | $28,267 | $1,540,455 | $583,275 | $957,180 |
| 2022 | $27,836 | $1,540,455 | $583,275 | $957,180 |
| 2021 | $8,730 | $483,100 | $386,400 | $96,700 |
| 2020 | $9,069 | $542,700 | $406,000 | $136,700 |
| 2019 | $9,347 | $554,400 | $406,000 | $148,400 |
| 2018 | $9,347 | $554,400 | $406,000 | $148,400 |
| 2017 | $9,347 | $554,400 | $406,000 | $148,400 |
| 2016 | $9,347 | $554,400 | $406,000 | $148,400 |
| 2015 | $10,668 | $589,700 | $453,500 | $136,200 |
| 2014 | $10,579 | $589,700 | $453,500 | $136,200 |
Property History
| Date | Event | Price | List to Sale | Price per Sq Ft | Prior Sale |
|---|---|---|---|---|---|
| 11/19/2025 11/19/25 | Price Changed | $2,995,000 | -9.2% | $859 / Sq Ft | |
| 11/03/2025 11/03/25 | For Sale | $3,300,000 | 0.0% | $947 / Sq Ft | |
| 09/09/2025 09/09/25 | Rented | $25,000 | -16.7% | -- | |
| 06/09/2025 06/09/25 | Under Contract | -- | -- | -- | |
| 05/28/2025 05/28/25 | For Rent | $30,000 | 0.0% | -- | |
| 03/29/2022 03/29/22 | Sold | $3,262,500 | -3.3% | $882 / Sq Ft | View Prior Sale |
| 02/16/2022 02/16/22 | Pending | -- | -- | -- | |
| 12/23/2021 12/23/21 | For Sale | $3,375,000 | +403.0% | $912 / Sq Ft | |
| 08/26/2020 08/26/20 | Sold | $671,000 | -4.1% | $323 / Sq Ft | View Prior Sale |
| 07/17/2020 07/17/20 | Pending | -- | -- | -- | |
| 06/29/2020 06/29/20 | For Sale | $699,900 | -- | $336 / Sq Ft |
Purchase History
| Date | Type | Sale Price | Title Company |
|---|---|---|---|
| Warranty Deed | $3,262,500 | None Available | |
| Warranty Deed | $3,262,500 | None Available | |
| Quit Claim Deed | -- | None Available | |
| Quit Claim Deed | -- | None Available | |
| Warranty Deed | $671,000 | None Available | |
| Warranty Deed | $671,000 | None Available | |
| Warranty Deed | -- | -- | |
| Foreclosure Deed | -- | -- | |
| Warranty Deed | $972,000 | -- | |
| Warranty Deed | $972,000 | -- | |
| Warranty Deed | $307,000 | -- | |
| Warranty Deed | $307,000 | -- |
Mortgage History
| Date | Status | Loan Amount | Loan Type |
|---|---|---|---|
| Open | $2,610,000 | Purchase Money Mortgage | |
| Closed | $2,610,000 | Purchase Money Mortgage | |
| Previous Owner | $1,425,300 | Construction | |
| Previous Owner | $900,000 | No Value Available | |
| Previous Owner | $777,600 | No Value Available |
Source: SmartMLS
MLS Number: 24136334
APN: WPOR-000002B-000000-000121
- 8 Canal Rd
- 5 Minard Dr
- 4 Sandpiper Rd
- 17 Pequot Dr
- 22 Burritts Landing S
- 11 Manitou Ct
- 6 Stony Point Rd
- 14 Owenoke Park
- 18 Roxbury Rd
- 12 Pine Hill Ave
- 14 Scofield Place
- 43 Gregory Blvd
- 1 Island Dr Unit 18
- 108 Gregory Blvd
- 14 Dairy Farm Rd
- 38 Gregory Blvd
- 14 3rd St
- 18 Jenny Jenks Rd
- 162 Strawberry Hill Ave
- 44 King St
- 36 Spriteview Ave
- 1 Howard Ave Unit 2
- 8 Norden Place
- 10 Norden Place Unit 146
- 4 Villaway Rd Unit Left Side
- 5 Sycamore St
- 17 Ferry Ln
- 2 Scofield Place Unit 1
- 2 Gregory Blvd
- 11 Emerson St Unit B
- 265 East Ave Unit 2
- 28 Norwalk Ave
- 230 East Ave
- 10 Olmstead Place
- 19 Soundview Dr
- 100 Seaview Ave Unit 4H
- 29 Soundview Dr
- 60 Melbourne Rd Extension Unit A
- 18 Bridge St
- 3 Tryon Rd
