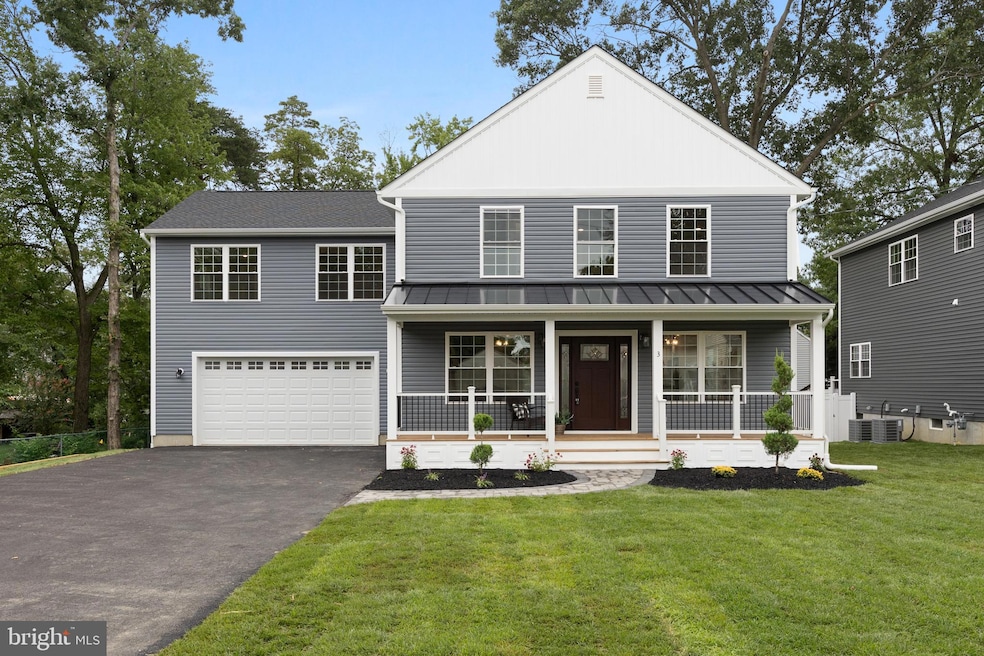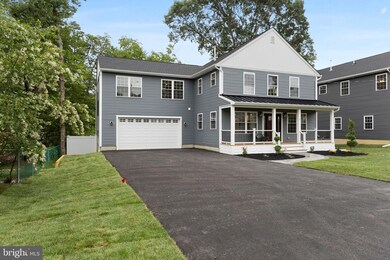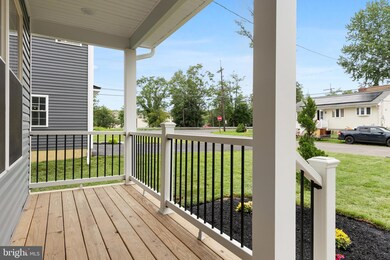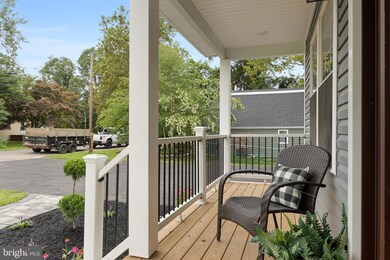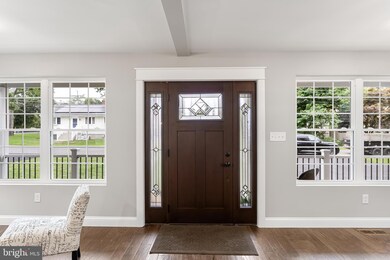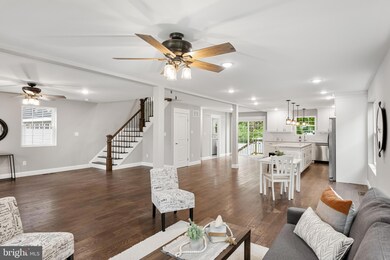
3 New Jersey Ave Hainesport, NJ 08036
Highlights
- New Construction
- Eat-In Gourmet Kitchen
- Colonial Architecture
- Rancocas Valley Regional High School Rated A-
- Open Floorplan
- Wood Flooring
About This Home
As of September 2024WHAT IS BETTER THAN NEW!? Brand new construction: 4 bedrooms, 3.5 bath open concept living in desirable Hainesport! You will be impressed the moment you drive up and park in the new asphalt driveway and walk up to the new exterior of this gorgeously designed home! The main great room is an Entertainer's dream with brand new large, open kitchen featuring: raised panel white cabinetry w/soft close drawers, granite countertops, undermount sink, large island/breakfast bar, pendant lights, recessed lighting, BRAND-NEW Stainless-Steel Appliances, decorative tile backsplash. Convenient Main Floor Laundry & 1/2 bath. 4 generously sized upstairs bedrooms feature new carpeting, ceiling fans. 2 Two, yes 2 - True Primary Suites w/walk-in closets and private Primary full Baths. Spa like main bathroom is roomy with new tub & decorative tile tub surround, ceramic tile floors, new toilet, new vanity, recessed lighting. All this PLUS A FULL, LARGE Basement! Beautiful new deck overlooking the clear & newly sodded backyard. Adorable, relaxing and modern covered front porch with recessed lighting. Close to major roads, schools, Joint Base MDL, restaurants, shopping!
Home Details
Home Type
- Single Family
Est. Annual Taxes
- $999
Year Built
- Built in 2024 | New Construction
Lot Details
- 7,500 Sq Ft Lot
- Lot Dimensions are 75x100
- Property is Fully Fenced
- Vinyl Fence
- Extensive Hardscape
- Property is in excellent condition
Parking
- 2 Car Direct Access Garage
- 4 Driveway Spaces
- Front Facing Garage
- Garage Door Opener
Home Design
- Colonial Architecture
- Farmhouse Style Home
- Poured Concrete
- Architectural Shingle Roof
- Metal Roof
- Vinyl Siding
- Concrete Perimeter Foundation
Interior Spaces
- 2,930 Sq Ft Home
- Property has 2 Levels
- Open Floorplan
- Ceiling Fan
- Recessed Lighting
- Dining Area
Kitchen
- Eat-In Gourmet Kitchen
- Gas Oven or Range
- Stove
- Built-In Microwave
- Dishwasher
- Stainless Steel Appliances
- Kitchen Island
- Upgraded Countertops
- Disposal
Flooring
- Wood
- Carpet
Bedrooms and Bathrooms
- 4 Bedrooms
- En-Suite Bathroom
- Walk-In Closet
- Bathtub with Shower
- Walk-in Shower
Laundry
- Laundry on main level
- Dryer
- Washer
Unfinished Basement
- Basement Fills Entire Space Under The House
- Interior Basement Entry
- Drainage System
- Sump Pump
Eco-Friendly Details
- Energy-Efficient Appliances
Schools
- Hainesport Elementary School
- Hainesport Middle School
- Rancocas Valley Reg. High School
Utilities
- Forced Air Heating and Cooling System
- Natural Gas Water Heater
- Private Sewer
Community Details
- No Home Owners Association
- Rancocas Heights Subdivision
Similar Homes in Hainesport, NJ
Home Values in the Area
Average Home Value in this Area
Property History
| Date | Event | Price | Change | Sq Ft Price |
|---|---|---|---|---|
| 09/20/2024 09/20/24 | Sold | $590,000 | +0.9% | $201 / Sq Ft |
| 08/14/2024 08/14/24 | Pending | -- | -- | -- |
| 08/08/2024 08/08/24 | For Sale | $585,000 | -- | $200 / Sq Ft |
Tax History Compared to Growth
Agents Affiliated with this Home
-

Seller's Agent in 2024
Patricia Denney
RE/MAX
(609) 234-6250
318 Total Sales
-

Buyer's Agent in 2024
GIUSY CUSUMANO
Coldwell Banker Realty
(609) 417-0615
36 Total Sales
Map
Source: Bright MLS
MLS Number: NJBL2070808
- 10 Delaware Ave
- 164 Merion Way
- 110 Paisley Place
- 1310 Route 38
- 106 Stonehaven Ln
- 1312 & 1316 Route 38
- 313 Maple Rd
- 317 Timberline Dr
- 310 Timberline Dr
- 24 Lenox Dr
- 351 Poplar Rd
- 401 Timberline Dr
- 306 Coral Ave
- 807 Trescott Place Unit 807
- 2802B B Yarmouth La
- 5 Tyler Place
- 3 Prickett Ln
- 1611 Marne Hwy
- 54 Sandhurst Dr
- 2005A Sutton Place Unit 2005
