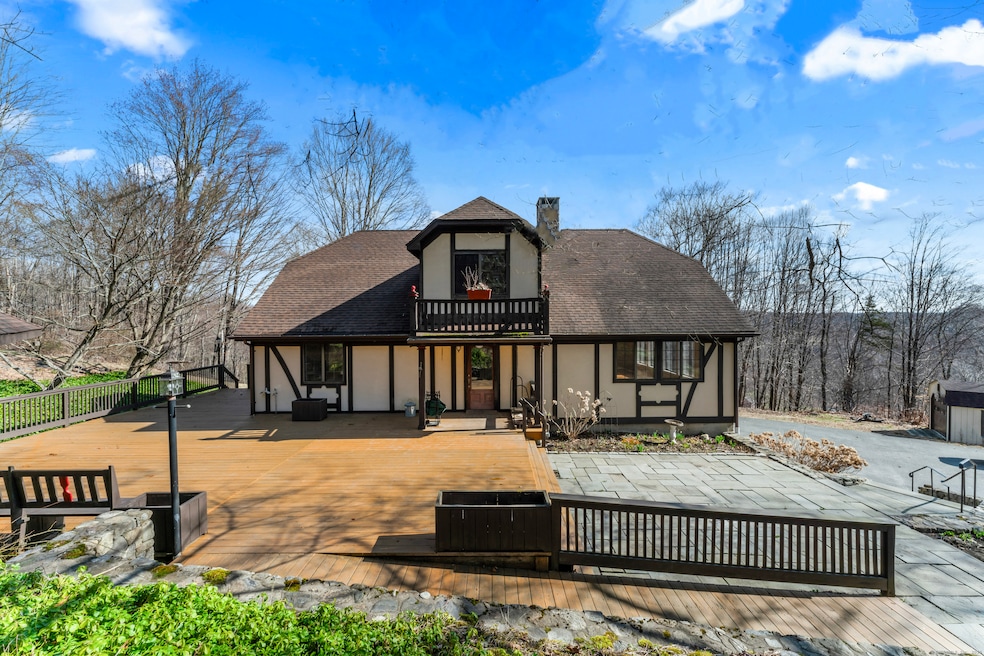
3 Newbury Rd Newtown, CT 06470
Newtown NeighborhoodHighlights
- 4.28 Acre Lot
- Cape Cod Architecture
- Hot Water Heating System
- Hawley Elementary School Rated A
- Hot Water Circulator
About This Home
As of June 2025Welcome to this charming Cape-style home nestled on 4.28 acres of pristine land, offering the perfect blend of comfort, privacy, and convenience. This spacious 4-bedroom, 2-full bath home boasts 2047 square feet of thoughtfully designed living space, ideal for both relaxing and entertaining. The home features durable Hardy Board siding, providing both style and long-lasting protection against the elements. Step inside to discover a warm and inviting interior, with generous room sizes, an abundance of natural light, and a seamless flow from room to room. The open layout is perfect for modern living, with a cozy living room and a well-appointed kitchen that overlooks the expansive property. For added peace of mind, this home is equipped with a generator, ensuring you'll always have power in case of an outage. Whether you're enjoying the supreme privacy of the location, hosting gatherings, or simply relaxing, you can do so with confidence knowing you're fully prepared. Outside, the large lot offers endless possibilities for outdoor activities, gardening, or simply enjoying the serene surroundings. Whether you're looking for a peaceful retreat or a place to grow, this home offers the best of both worlds. Don't miss out on this unique opportunity to own a beautiful, private home with all the amenities you need for modern living! Schedule a tour today to experience all that this property has to offer.
Last Agent to Sell the Property
Around Town Real Estate LLC License #RES.0818938 Listed on: 04/03/2025

Home Details
Home Type
- Single Family
Est. Annual Taxes
- $9,829
Year Built
- Built in 1981
Lot Details
- 4.28 Acre Lot
- Sloped Lot
- Property is zoned R-3
Parking
- 2 Car Garage
Home Design
- 2,401 Sq Ft Home
- Cape Cod Architecture
- Concrete Foundation
- Frame Construction
- Asphalt Shingled Roof
- HardiePlank Siding
Kitchen
- Oven or Range
- Dishwasher
Bedrooms and Bathrooms
- 4 Bedrooms
- 2 Full Bathrooms
Basement
- Basement Fills Entire Space Under The House
- Laundry in Basement
Utilities
- Hot Water Heating System
- Heating System Uses Oil
- Private Company Owned Well
- Hot Water Circulator
- Fuel Tank Located in Basement
Listing and Financial Details
- Assessor Parcel Number 208617
Ownership History
Purchase Details
Home Financials for this Owner
Home Financials are based on the most recent Mortgage that was taken out on this home.Purchase Details
Home Financials for this Owner
Home Financials are based on the most recent Mortgage that was taken out on this home.Similar Homes in the area
Home Values in the Area
Average Home Value in this Area
Purchase History
| Date | Type | Sale Price | Title Company |
|---|---|---|---|
| Warranty Deed | $615,000 | -- | |
| Quit Claim Deed | -- | None Available | |
| Quit Claim Deed | -- | None Available |
Mortgage History
| Date | Status | Loan Amount | Loan Type |
|---|---|---|---|
| Open | $492,000 | New Conventional | |
| Previous Owner | $296,000 | Stand Alone Refi Refinance Of Original Loan | |
| Previous Owner | $130,000 | No Value Available |
Property History
| Date | Event | Price | Change | Sq Ft Price |
|---|---|---|---|---|
| 06/30/2025 06/30/25 | Sold | $615,000 | +5.1% | $256 / Sq Ft |
| 06/20/2025 06/20/25 | Pending | -- | -- | -- |
| 05/01/2025 05/01/25 | Price Changed | $585,000 | -2.5% | $244 / Sq Ft |
| 04/03/2025 04/03/25 | For Sale | $600,000 | -- | $250 / Sq Ft |
Tax History Compared to Growth
Tax History
| Year | Tax Paid | Tax Assessment Tax Assessment Total Assessment is a certain percentage of the fair market value that is determined by local assessors to be the total taxable value of land and additions on the property. | Land | Improvement |
|---|---|---|---|---|
| 2025 | $10,862 | $377,930 | $156,150 | $221,780 |
| 2024 | $9,829 | $364,450 | $156,150 | $208,300 |
| 2023 | $9,563 | $364,450 | $156,150 | $208,300 |
| 2022 | $8,527 | $245,940 | $109,710 | $136,230 |
| 2021 | $8,522 | $245,940 | $109,710 | $136,230 |
| 2020 | $8,549 | $245,940 | $109,710 | $136,230 |
| 2019 | $8,551 | $245,940 | $109,710 | $136,230 |
| 2018 | $8,421 | $245,940 | $109,710 | $136,230 |
| 2017 | $8,617 | $254,420 | $124,150 | $130,270 |
| 2016 | $8,549 | $254,420 | $124,150 | $130,270 |
| 2015 | $8,414 | $254,420 | $124,150 | $130,270 |
| 2014 | $8,475 | $254,420 | $124,150 | $130,270 |
Agents Affiliated with this Home
-
James Marron
J
Seller's Agent in 2025
James Marron
Around Town Real Estate LLC
4 in this area
18 Total Sales
-
Robert Morey

Buyer's Agent in 2025
Robert Morey
RE/MAX
(203) 512-1785
23 in this area
113 Total Sales
Map
Source: SmartMLS
MLS Number: 24079567
APN: NEWT-000004-000002-000010
- 3 Autumn Ridge Rd
- 27 Obtuse Rd S
- 7 S Ridge Rd
- 6 Holly Ln
- 146 Currituck Rd
- 14 Daniels Hill Rd
- 47 Parmalee Hill Rd
- 53 Tower Rd
- 9 Arapaho Rd
- 11 Surrey Dr
- 6 Shadow Ridge Cir
- 16 & 23 Farrell Rd
- 26 Hunting Ridge Rd
- 16 and 23 Farrell Rd
- 81 Currituck Rd
- 9A Obtuse Rocks Rd
- 10 Lake Rd
- 23 Cedarbrook Rd Unit 23
- 102 Hanover Rd
- 98A Tower Rd
