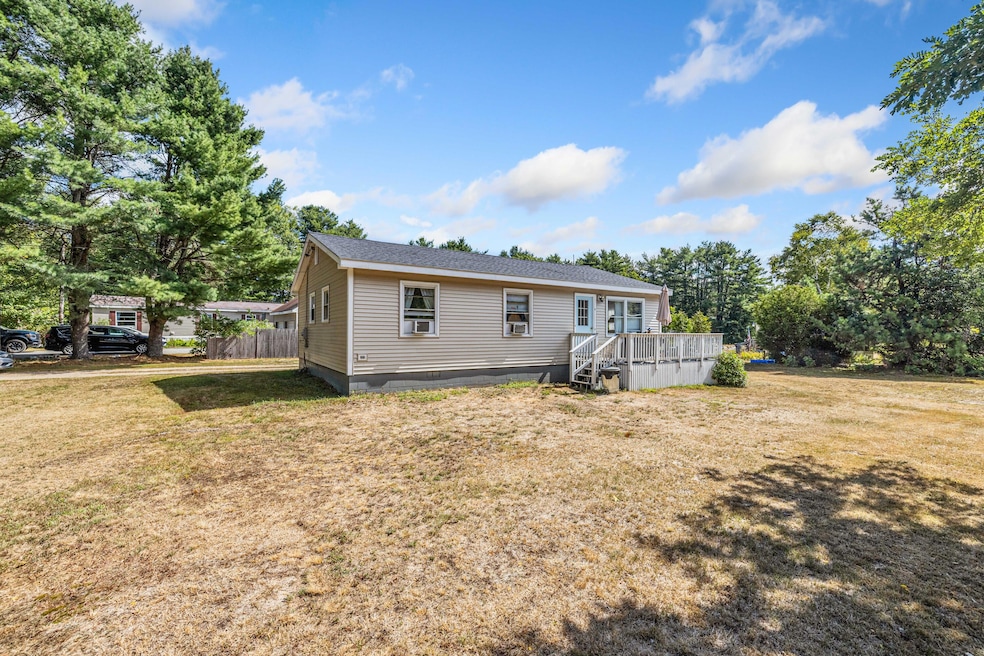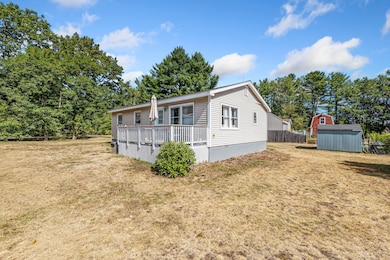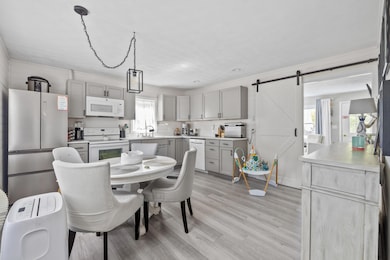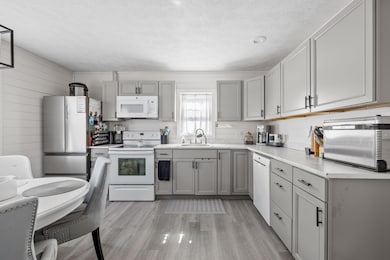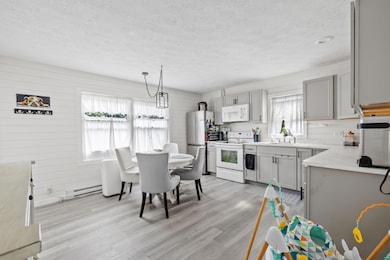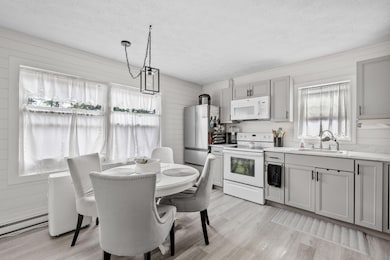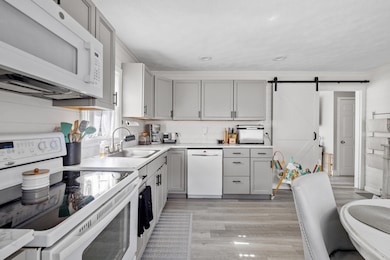3 Nichols Ln Kennebunk, ME 04043
Estimated payment $2,585/month
Highlights
- Deck
- Ranch Style House
- Baseboard Heating
- Kennebunk High School Rated 9+
- No HOA
- Carpet
About This Home
Welcome to 3 Nichols Lane, a charming home tucked away on a private road yet just moments from the heart of downtown Kennebunk. This recently remodeled residence offers a perfect blend of modern updates and cozy comfort, making it truly move-in ready. With 3 bedrooms and 1 bathroom, it's an ideal choice for those seeking a manageable home in a prime location. A new roof installed last year ensures peace of mind, while the thoughtful updates throughout the interior create a fresh, inviting atmosphere. Whether you're looking for your first home, a downsizing opportunity, or a low-maintenance getaway near town, this property is a rare find in an unbeatable setting. All systems are electric and this home is serviced by Kennebunk Light and Power!
Home Details
Home Type
- Single Family
Est. Annual Taxes
- $3,276
Year Built
- Built in 1981
Lot Details
- 0.51 Acre Lot
- Property is zoned VR
Home Design
- 1,120 Sq Ft Home
- Ranch Style House
- Shingle Roof
Flooring
- Carpet
- Vinyl
Bedrooms and Bathrooms
- 3 Bedrooms
- 1 Full Bathroom
Outdoor Features
- Deck
Utilities
- No Cooling
- Baseboard Heating
- Private Sewer
Community Details
- No Home Owners Association
Listing and Financial Details
- Tax Lot 010
- Assessor Parcel Number KENB-000049-000000-000010
Map
Home Values in the Area
Average Home Value in this Area
Tax History
| Year | Tax Paid | Tax Assessment Tax Assessment Total Assessment is a certain percentage of the fair market value that is determined by local assessors to be the total taxable value of land and additions on the property. | Land | Improvement |
|---|---|---|---|---|
| 2024 | $3,276 | $193,300 | $78,800 | $114,500 |
| 2023 | $3,102 | $193,300 | $78,800 | $114,500 |
| 2022 | $2,822 | $193,300 | $78,800 | $114,500 |
| 2021 | $2,755 | $193,300 | $78,800 | $114,500 |
| 2020 | $2,381 | $193,300 | $78,800 | $114,500 |
| 2019 | $2,658 | $193,300 | $78,800 | $114,500 |
| 2018 | $2,538 | $145,000 | $59,100 | $85,900 |
| 2017 | $2,400 | $145,000 | $59,100 | $85,900 |
| 2016 | $2,306 | $145,000 | $59,100 | $85,900 |
| 2015 | $2,219 | $145,000 | $59,100 | $85,900 |
| 2014 | $2,161 | $145,000 | $59,100 | $85,900 |
Property History
| Date | Event | Price | List to Sale | Price per Sq Ft | Prior Sale |
|---|---|---|---|---|---|
| 09/29/2025 09/29/25 | Price Changed | $439,000 | -2.2% | $392 / Sq Ft | |
| 08/30/2025 08/30/25 | For Sale | $449,000 | +32.1% | $401 / Sq Ft | |
| 08/05/2022 08/05/22 | Sold | $339,900 | -2.9% | $303 / Sq Ft | View Prior Sale |
| 06/26/2022 06/26/22 | Pending | -- | -- | -- | |
| 05/24/2022 05/24/22 | For Sale | $349,999 | +62.1% | $312 / Sq Ft | |
| 12/30/2021 12/30/21 | Sold | $215,900 | -8.1% | $193 / Sq Ft | View Prior Sale |
| 12/04/2021 12/04/21 | Pending | -- | -- | -- | |
| 12/03/2021 12/03/21 | For Sale | $235,000 | -- | $210 / Sq Ft |
Purchase History
| Date | Type | Sale Price | Title Company |
|---|---|---|---|
| Warranty Deed | $339,900 | None Available | |
| Warranty Deed | $215,900 | None Available |
Mortgage History
| Date | Status | Loan Amount | Loan Type |
|---|---|---|---|
| Open | $339,900 | Purchase Money Mortgage | |
| Previous Owner | $230,400 | Purchase Money Mortgage |
Source: Maine Listings
MLS Number: 1635796
APN: KENB-000049-000000-000010
- 056 Cat Mousam Rd
- 6 Dunnhill Dr Unit 28
- 23 Lilac Ln
- 29 Bentley Place Unit 50
- 3 Kensington Dr
- 9 Hampton Glen Dr Unit 3
- 17 Hampton Glen Dr Unit 5
- 22 Winchester Ct
- 25 Cambridge Ct
- 108 Hampton Glen Dr Unit 108
- 23 Cascade Cir Unit 22
- 59 Plymouth Grove Unit 11
- 19 Old Alewive Rd
- 30 Twine Mill Rd
- 15 Casey Ln
- 3 Hardwood Dr
- 61 Fletcher St
- 14 Oakwood Ln
- 16 Oakwood Ln Unit 16
- 2 Chestnut Ln Unit 2
- 20 Bow St Unit Duplex
- 102 Sycamore Ln
- 5 Oceanview Rd
- 757 Limerick Rd
- 53 Beach Ave
- 16 Dragonfly Ln Unit B
- 47 Rest View Ln
- 1073 Post Rd
- 8 Eddy Ave
- 107 May St Unit 107 May St Apt 2
- 11 Folsom Dr Unit 11 Folsom Drive
- 68 Berwick Rd
- 8 Raymond St Unit 201
- 23 Taylor St Unit 102
- 316 West St
- 13 Atlantic Ave Unit 2
- 110 Graham St Unit 110GrahamStreet2ndfl
- 241 Alfred St Unit 10
- 94 Graham St Unit 301
- 264 Elm St Unit 1
