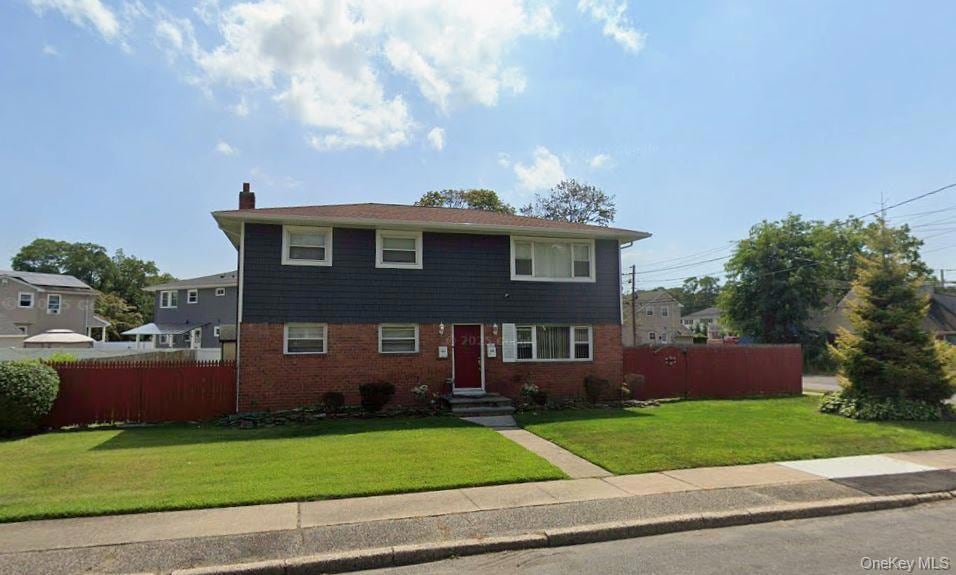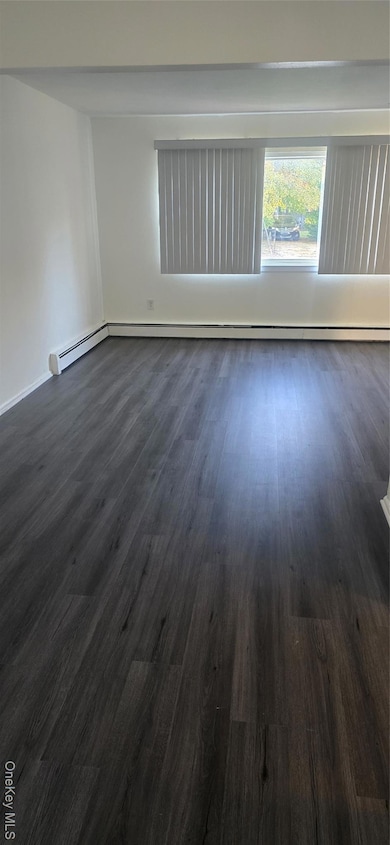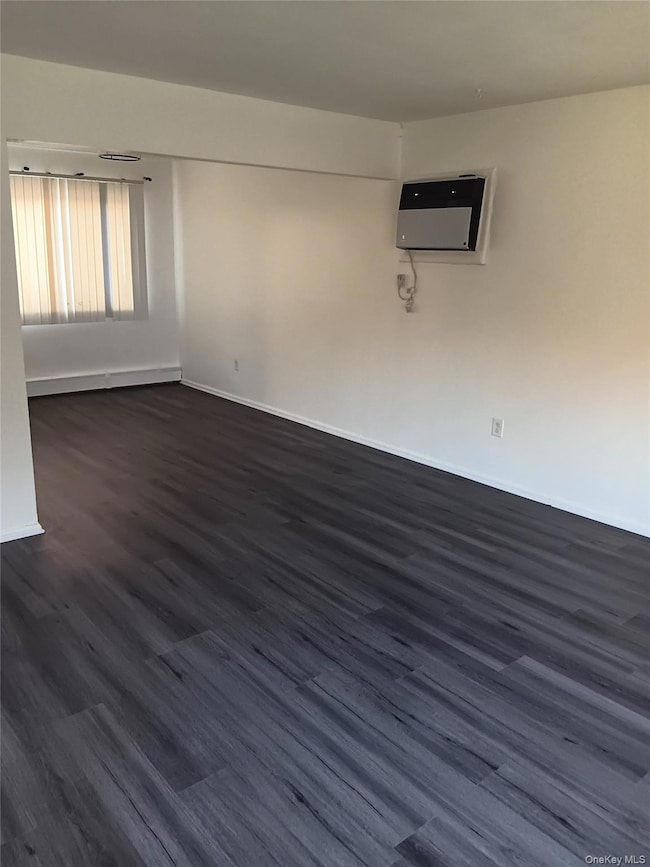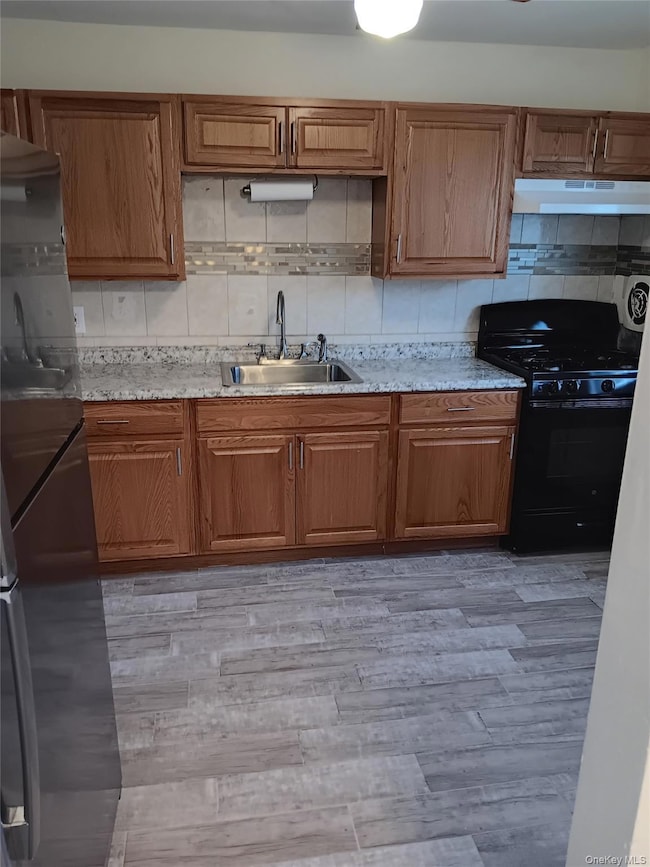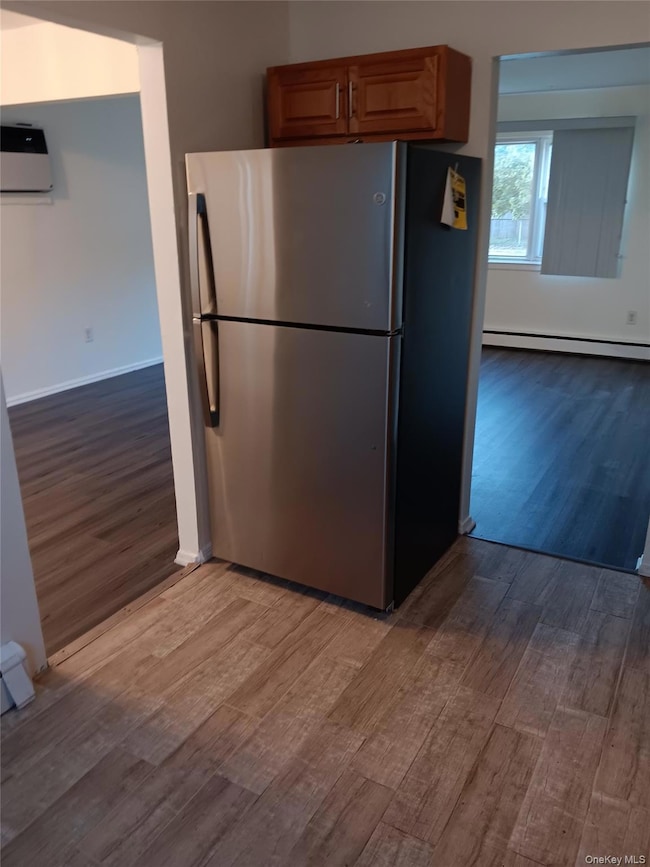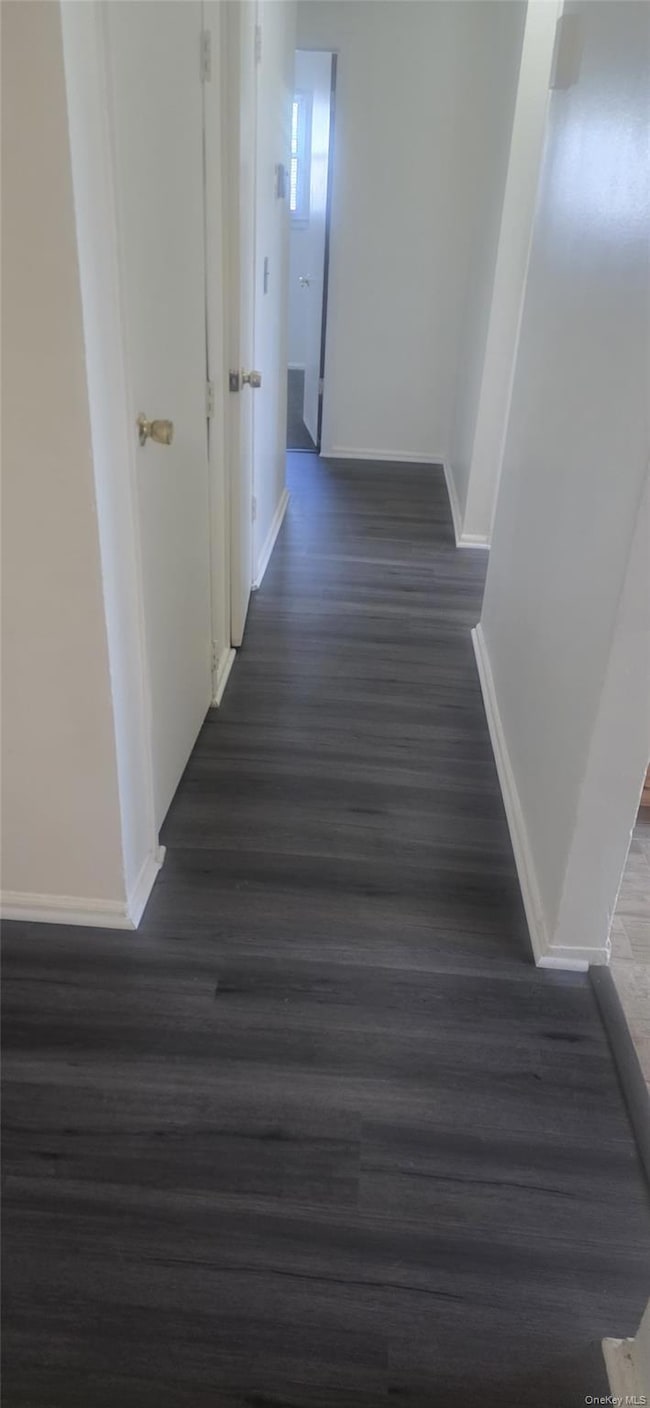3 North Dr Amityville, NY 11701
Highlights
- Raised Ranch Architecture
- Eat-In Kitchen
- Baseboard Heating
About This Home
***Commuters Dream Apartment**
Amityville
Experience the perfect blend of convenience and comfort in this lower-level three-bedroom apartment, ideally located just steps away from public transportation and minutes away from LIRR trains on the Babylon Line. Tenants will be responsible for payment of heat and electric, allowing for flexibility in managing your own living expenses. **No smoking. **No washer or dryer
Listing Agent
Gillo Realty Corp Brokerage Phone: 631-841-0087 License #10311209419 Listed on: 11/11/2025
Property Details
Home Type
- Multi-Family
Est. Annual Taxes
- $18,715
Year Built
- Built in 1962
Lot Details
- 8,000 Sq Ft Lot
- No Common Walls
Parking
- Driveway
Home Design
- Duplex
- Raised Ranch Architecture
- Aluminum Siding
Interior Spaces
- 1,100 Sq Ft Home
- Basement Fills Entire Space Under The House
- Eat-In Kitchen
Bedrooms and Bathrooms
- 3 Bedrooms
- 1 Full Bathroom
Schools
- Northwest Elementary School
- Edmund W Miles Middle School
- Amityville Memorial High School
Utilities
- Cooling System Mounted To A Wall/Window
- Baseboard Heating
Community Details
- No Pets Allowed
Listing and Financial Details
- 12-Month Minimum Lease Term
- Assessor Parcel Number 0100-167-00-01-00-032-000
Map
Source: OneKey® MLS
MLS Number: 934790
APN: 0100-167-00-01-00-032-000
- 21 Locust Ave
- 38 W Smith St
- 62 Sarah Ct
- 118 Coolidge Ave
- 15 Harrison Ave Unit 15
- 15 Harrison Ave Unit 39E
- 26 Sarah Ct
- 27 W Smith St
- 6 Sarah Ct
- 45 Brewster Ln
- 615 Broadway Unit 11
- 615 Broadway Unit 81
- 615 Broadway Unit 21
- 615 Broadway Unit 63
- 13 Ronald Dr S
- 242 Albany Ave
- 97 Harrison Ave
- 254 Albany Ave
- 45 Ronald Dr E
- 16 Joyce Ave
- 366 Broadway
- 805 Broadway
- 11 Benjoe Dr
- 865 County Line Rd
- 75 Brefni St
- 75 Brefni St Unit 1
- 25 Brefni St
- 1-56 Noelle Ct
- 98-100 Park Ave
- 741 Clocks Blvd
- 40 Broadway Unit C02
- 40 Broadway
- 4 Hitchcock Ln
- 800 Cassata Dr
- 110 Cedar Rd
- 23 Weaver Dr Unit 7-9B
- 23 Weaver Dr Unit 12-5B
- 23 Weaver Dr Unit 3-1A
- 23 Weaver Dr Unit 1-3O
- 23 Weaver Dr Unit 9-8O
