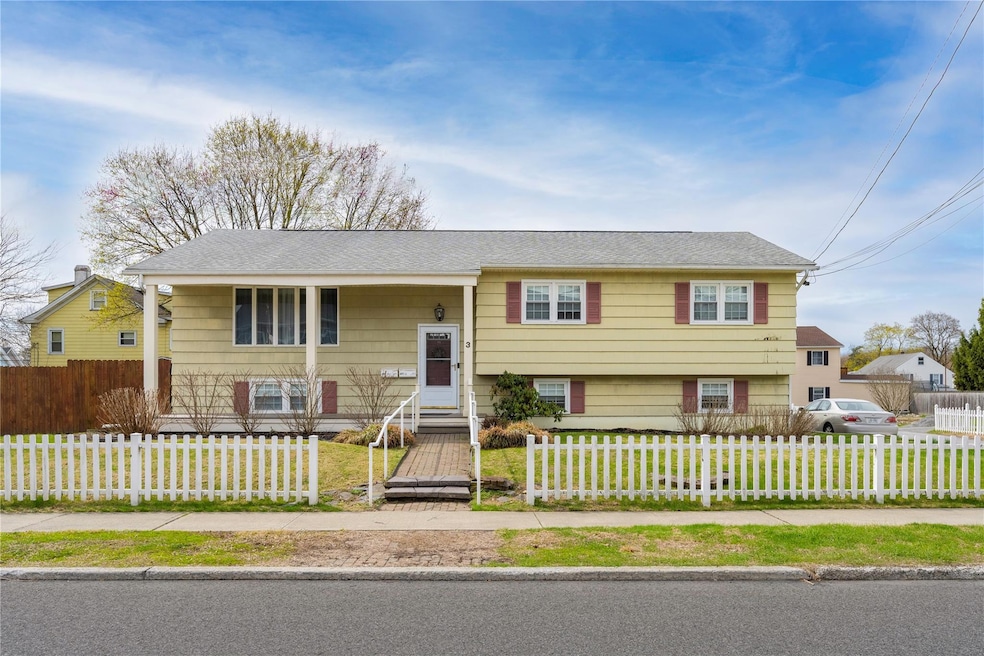
Highlights
- Raised Ranch Architecture
- Main Floor Bedroom
- New Windows
- Roy C. Ketcham Senior High School Rated A-
- Corner Lot
- Porch
About This Home
As of July 2025MUST SEE TO TRULY APPRECIATE. Pristine 2 family home nestled in the quaint Village of Wappingers Falls. Perfect to live in and rent the other unit or as an investment property - PERFECT FOR MULTI GENERATIONAL LIVING. It doesn't get any better than this. This meticulously maintained property boasts a large one bedroom ground floor apartment with newer kitchen, laminate floors, dining room, spacious living room, full bathroom with walk in shower, and full size washer/dryer. Second floor hosts a lovely spacious 3 bedroom apartment with hardwood floors, sizable living room, kitchen, dining room with a cozy vaulted ceiling sunroom. There are two bathrooms - one full with sit down vanity and the half bath holds the full sized washer and dryer. The back deck leads to a fenced in backyard, screened in porch area and the first floor apartment has access to a large concrete patio. Each unit gets one side of the 2 car garage. House has 4 zones, Bosc system, heating and cooling split system, water filtration system and natural gas. Continually updated and maintained the house has a new roof, new trex front porch, newer windows, new Bosc system, newer dryer in unit 1. Too good to be true!!
Last Agent to Sell the Property
Century 21 Alliance Rlty Group Brokerage Phone: 845-297-4700 License #10301200221 Listed on: 04/22/2025

Property Details
Home Type
- Multi-Family
Est. Annual Taxes
- $9,492
Year Built
- Built in 1964
Lot Details
- 7,405 Sq Ft Lot
- East Facing Home
- Wood Fence
- Corner Lot
- Level Lot
- Back Yard Fenced and Front Yard
Parking
- 2 Car Garage
- On-Street Parking
Home Design
- Duplex
- Raised Ranch Architecture
- Frame Construction
Interior Spaces
- New Windows
- Awning
- Laundry in Bathroom
Bedrooms and Bathrooms
- 4 Bedrooms
- Main Floor Bedroom
- 3 Full Bathrooms
Finished Basement
- Walk-Out Basement
- Basement Fills Entire Space Under The House
Outdoor Features
- Screened Patio
- Porch
Schools
- Sheafe Road Elementary School
- Wappingers Junior High School
- Roy C Ketcham Senior High Sch
Utilities
- Ductless Heating Or Cooling System
- Baseboard Heating
- Heating System Uses Natural Gas
Community Details
- 2 Units
Listing and Financial Details
- Tenant pays for electricity
- Legal Lot and Block 252 / 10
Ownership History
Purchase Details
Home Financials for this Owner
Home Financials are based on the most recent Mortgage that was taken out on this home.Similar Homes in Wappingers Falls, NY
Home Values in the Area
Average Home Value in this Area
Purchase History
| Date | Type | Sale Price | Title Company |
|---|---|---|---|
| Deed | $230,000 | -- |
Mortgage History
| Date | Status | Loan Amount | Loan Type |
|---|---|---|---|
| Open | $130,000 | Stand Alone Refi Refinance Of Original Loan | |
| Closed | $63,000 | Unknown | |
| Previous Owner | $50,000 | Unknown |
Property History
| Date | Event | Price | Change | Sq Ft Price |
|---|---|---|---|---|
| 07/17/2025 07/17/25 | Sold | $610,000 | +1.7% | $235 / Sq Ft |
| 06/06/2025 06/06/25 | Pending | -- | -- | -- |
| 05/17/2025 05/17/25 | Price Changed | $599,999 | -4.7% | $231 / Sq Ft |
| 05/04/2025 05/04/25 | Price Changed | $629,900 | -3.1% | $243 / Sq Ft |
| 04/22/2025 04/22/25 | For Sale | $650,000 | +182.6% | $251 / Sq Ft |
| 07/13/2012 07/13/12 | Sold | $230,000 | -17.6% | $162 / Sq Ft |
| 07/09/2012 07/09/12 | Pending | -- | -- | -- |
| 07/09/2012 07/09/12 | For Sale | $279,000 | -- | $196 / Sq Ft |
Tax History Compared to Growth
Tax History
| Year | Tax Paid | Tax Assessment Tax Assessment Total Assessment is a certain percentage of the fair market value that is determined by local assessors to be the total taxable value of land and additions on the property. | Land | Improvement |
|---|---|---|---|---|
| 2023 | $13,465 | $376,000 | $48,000 | $328,000 |
| 2022 | $11,852 | $324,000 | $43,000 | $281,000 |
| 2021 | $10,311 | $270,000 | $43,000 | $227,000 |
| 2020 | $7,196 | $252,000 | $43,000 | $209,000 |
| 2019 | $6,968 | $252,000 | $43,000 | $209,000 |
| 2018 | $5,106 | $244,500 | $43,000 | $201,500 |
| 2017 | $6,905 | $242,000 | $43,000 | $199,000 |
| 2016 | $6,995 | $248,000 | $43,000 | $205,000 |
| 2015 | -- | $248,500 | $43,000 | $205,500 |
| 2014 | -- | $248,500 | $43,000 | $205,500 |
Agents Affiliated with this Home
-
K
Seller's Agent in 2025
Kelly Campbell
Century 21 Alliance Rlty Group
-
C
Buyer's Agent in 2025
Chris Rivas
Baez Real Estate, Inc.
-
A
Buyer Co-Listing Agent in 2025
Alex Baez
Baez Real Estate, Inc.
-
A
Seller's Agent in 2012
Anthony DeGelormo
Century 21 Alliance Rlty Group
Map
Source: OneKey® MLS
MLS Number: 848078
APN: 134601-6158-10-252555-0000
- 69 Delavergne Ave
- 16 Swenson Dr
- 21 Tanglewood Dr
- 27 Mill St
- 3 Tanglewood Dr
- 0 Merrywood Rd Unit KEY802290
- 1668 Route 9 Unit 13E
- 1668 Route 9 Unit 10D
- 1668 Route 9 Unit 10B
- 12 Edge Hill Rd
- 1782 South Rd Unit Lot 76
- 25 S Remsen Ave
- 67 S Mesier Ave
- 62 S Remsen Ave
- 30 Stephanie Ln
- 14 Carmine Dr
- 1548 Route 9 Unit 7C
- 1548 Route 9 Unit 1A
- 1548 Route 9 Unit 12B
- 55 Stephanie Ln
