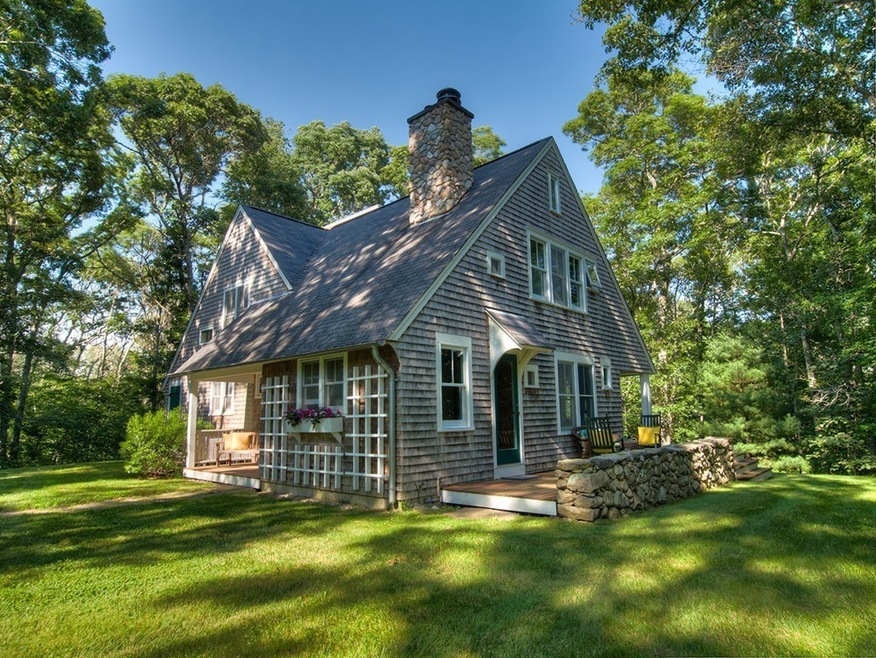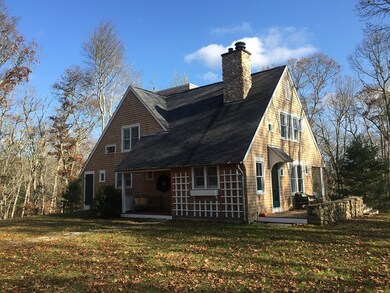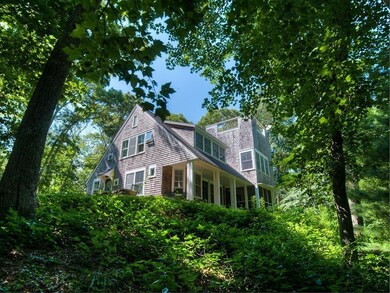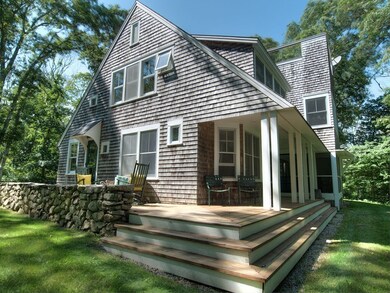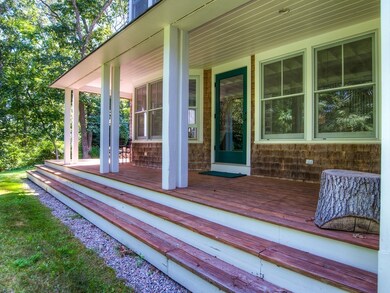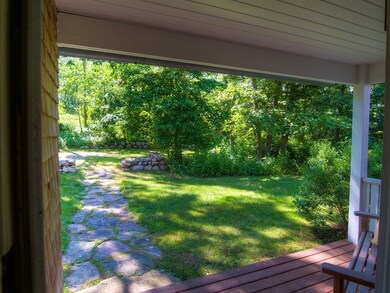
3 Old Jetty Rd Dartmouth, MA 02748
Great Neck/South Westport NeighborhoodAbout This Home
As of December 2021Significant Price Reduction! 3 Old Jetty Road , south of historic Russel's Mill village, is a quiet oasis, not to be missed! On more than three wooded acres with access to the river, the Slocum River Preserve and nearby conservation land and beaches - ideal for those who enjoy the outdoors, or just appreciate natural beauty. Built in 1998, the 4-bedroom home exemplifies high quality craftsmanship, featuring beamed ceilings, seating and storage alcoves, and abundant lighting. It was constructed to maximize its natural setting, with dozens of windows allowing natural light and breezes, along with several ways to access the outdoors, including a roof deck perched in the treetops, and seating areas on three sides of the residence. The open main living areas feature a stone fireplace in the living room, a bright kitchen with granite countertops and a breakfast bar, screened porch, and pine floors throughout. The master suite is a relaxing retreat with windows on three sides.
Home Details
Home Type
- Single Family
Est. Annual Taxes
- $13,485
Year Built
- 1998
Utilities
- Private Sewer
Ownership History
Purchase Details
Home Financials for this Owner
Home Financials are based on the most recent Mortgage that was taken out on this home.Purchase Details
Home Financials for this Owner
Home Financials are based on the most recent Mortgage that was taken out on this home.Purchase Details
Similar Homes in the area
Home Values in the Area
Average Home Value in this Area
Purchase History
| Date | Type | Sale Price | Title Company |
|---|---|---|---|
| Deed | -- | -- | |
| Deed | $770,000 | -- | |
| Deed | $770,000 | -- | |
| Deed | $770,000 | -- | |
| Deed | $770,000 | -- | |
| Land Court Massachusetts | $112,500 | -- | |
| Land Court Massachusetts | $112,500 | -- |
Mortgage History
| Date | Status | Loan Amount | Loan Type |
|---|---|---|---|
| Previous Owner | $400,000 | New Conventional | |
| Closed | $0 | No Value Available | |
| Closed | -- | No Value Available |
Property History
| Date | Event | Price | Change | Sq Ft Price |
|---|---|---|---|---|
| 12/07/2021 12/07/21 | Sold | $1,250,000 | +15.8% | $608 / Sq Ft |
| 10/18/2021 10/18/21 | Pending | -- | -- | -- |
| 10/12/2021 10/12/21 | For Sale | $1,079,000 | +71.3% | $525 / Sq Ft |
| 08/02/2018 08/02/18 | Sold | $630,000 | -6.7% | $306 / Sq Ft |
| 06/12/2018 06/12/18 | Pending | -- | -- | -- |
| 04/23/2018 04/23/18 | Price Changed | $675,000 | -9.9% | $328 / Sq Ft |
| 10/21/2017 10/21/17 | Price Changed | $749,000 | -5.1% | $364 / Sq Ft |
| 07/13/2017 07/13/17 | For Sale | $789,000 | +2.5% | $384 / Sq Ft |
| 09/14/2012 09/14/12 | Sold | $770,000 | -3.1% | $375 / Sq Ft |
| 08/14/2012 08/14/12 | Pending | -- | -- | -- |
| 07/30/2012 07/30/12 | For Sale | $795,000 | -- | $387 / Sq Ft |
Tax History Compared to Growth
Tax History
| Year | Tax Paid | Tax Assessment Tax Assessment Total Assessment is a certain percentage of the fair market value that is determined by local assessors to be the total taxable value of land and additions on the property. | Land | Improvement |
|---|---|---|---|---|
| 2025 | $13,485 | $1,462,600 | $781,300 | $681,300 |
| 2024 | $11,748 | $1,268,700 | $738,600 | $530,100 |
| 2023 | $9,846 | $994,500 | $540,800 | $453,700 |
| 2022 | $6,900 | $641,900 | $356,500 | $285,400 |
| 2021 | $6,551 | $589,100 | $346,900 | $242,200 |
| 2020 | $7,052 | $630,800 | $390,100 | $240,700 |
| 2019 | $7,135 | $639,900 | $401,700 | $238,200 |
| 2018 | $9,571 | $867,300 | $613,200 | $254,100 |
| 2017 | $9,006 | $827,800 | $578,900 | $248,900 |
| 2016 | $8,714 | $790,700 | $544,600 | $246,100 |
| 2015 | $8,309 | $755,400 | $506,400 | $249,000 |
| 2014 | $8,488 | $768,800 | $531,100 | $237,700 |
Agents Affiliated with this Home
-
R
Seller's Agent in 2021
Roberta Burke
Milbury and Company
(508) 498-3285
2 in this area
41 Total Sales
-

Buyer's Agent in 2021
Betsy Lawrence
LandVest, Inc.
(508) 317-8669
2 in this area
21 Total Sales
-

Seller's Agent in 2018
Joanna Dresser
LandVest, Inc.
(617) 584-6855
47 Total Sales
-

Buyer's Agent in 2018
Terry Boyle
LandVest, Inc.
(617) 821-7745
1 in this area
32 Total Sales
-

Seller's Agent in 2012
William Milbury
Milbury and Company
(508) 997-7400
12 in this area
130 Total Sales
-

Buyer's Agent in 2012
Maggie Tomkiewicz
Gibson Sotheby's International Realty
(508) 525-6489
2 in this area
34 Total Sales
Map
Source: MLS Property Information Network (MLS PIN)
MLS Number: 72197588
APN: DART-000018-000006-000006
- 150 Horseneck Rd
- 98 Horseneck Rd
- 92 Horseneck Rd
- 16 Wadsworth Ln
- 1150 Russells Mills Rd
- 61 Pardon Hill Rd
- 332 Division Rd
- Lot 1 Rafael Rd
- 27 Woodcock Rd
- Lot 2 Horseneck Rd
- 6 Wildpepper Ln
- 167 Bakerville Rd
- 180 Rock O'Dundee Rd
- 248 Bakerville Rd
- 7 Rileys Way
- 4 Rileys Way
- 0 Pettey Ln
- 99 Sylvia Ln
- 49 Rock Odundee Rd
- 16 Gulf Hill Dr
