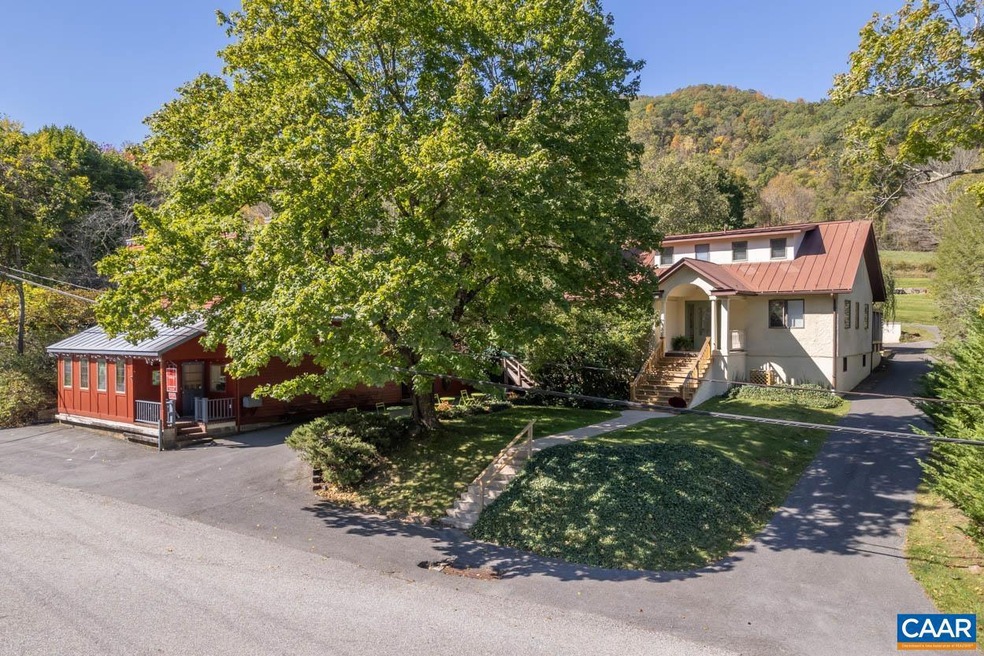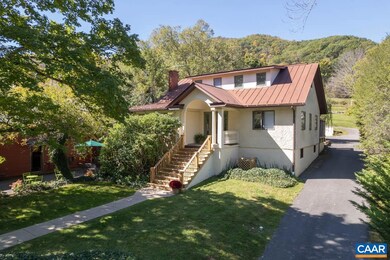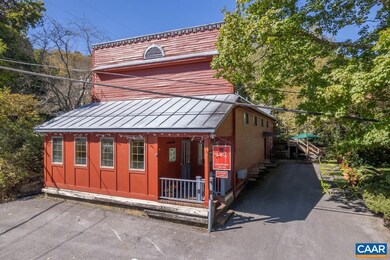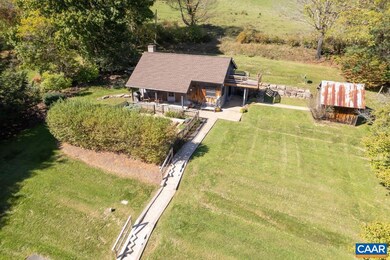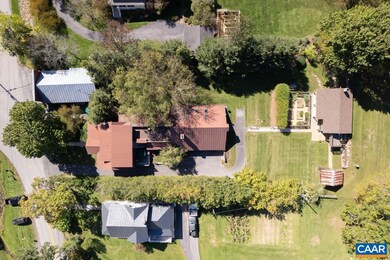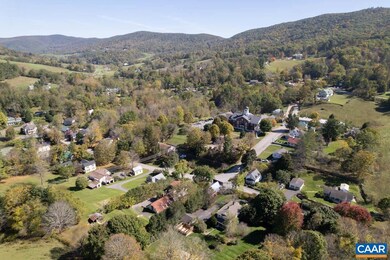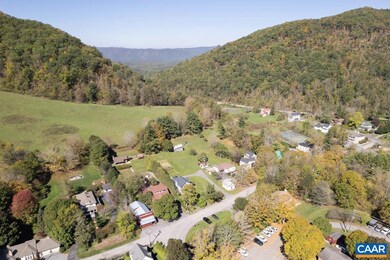
3 Old Mill Rd Warm Springs, VA 24484
Estimated payment $10,859/month
Highlights
- Private Pool
- Craftsman Architecture
- Wood Flooring
- Panoramic View
- Cathedral Ceiling
- Main Floor Bedroom
About This Home
Located in the heart of Warm Springs, this unique property serves as home to the Warm Springs Art Gallery and Caf?. The estate consists of three buildings: a beautifully restored 4-bedroom, 4.5-bath owners residence, a detached guest cottage, and a renovated general store featuring an art gallery on the main floor and a caf?/retail shop on the second. Zoned R-1/B-1, the property allows for various commercial uses and offers endless possibilities. The main residence boasts a gourmet kitchen, high ceilings, and an open floor plan that floods with natural light. The guest cottage, tucked privately behind the home, includes a cozy living and dining area, kitchen, fireplace, tiled bath, and loft bedroom. The terraced layout offers privacy between buildings, while patios and gardens overlook the town square and offer panoramic mountain views. This Bath County treasure is situated at the foot of Courthouse hill near all the local attractions and just minutes to the Omni Homestead Resort and Spa, renowned for its world-class amenities. Whether you continue the property's legacy in the arts or reimagine it for your own vision, this is a rare opportunity to own a landmark in one of Virginia's most charming historic towns.,Glass Front Cabinets,Granite Counter,Fireplace in Family Room,Fireplace in Living Room
Listing Agent
FRANK HARDY SOTHEBY'S INTERNATIONAL REALTY License #0225228262[7759] Listed on: 10/24/2024
Home Details
Home Type
- Single Family
Est. Annual Taxes
- $3,794
Year Built
- Built in 1933
Lot Details
- 0.75 Acre Lot
- Sloped Lot
- Property is zoned B-1, Business
Property Views
- Panoramic
- Mountain
- Garden
Home Design
- Craftsman Architecture
- Farmhouse Style Home
- Cottage
- Block Foundation
- Architectural Shingle Roof
- Metal Roof
- Wood Siding
- Stucco
Interior Spaces
- Property has 2 Levels
- Cathedral Ceiling
- 3 Fireplaces
- Wood Burning Fireplace
- Double Hung Windows
Flooring
- Wood
- Laminate
- Ceramic Tile
Bedrooms and Bathrooms
- 4 Bedrooms
- Main Floor Bedroom
- 4.5 Bathrooms
Laundry
- Dryer
- Washer
Unfinished Basement
- Interior Basement Entry
- Crawl Space
Pool
- Private Pool
Schools
- Valley Elementary School
- Bath County High School
Utilities
- Forced Air Heating and Cooling System
- Heat Pump System
- Baseboard Heating
Community Details
- No Home Owners Association
- Warm Springs Gallery Estate Community
Map
Home Values in the Area
Average Home Value in this Area
Tax History
| Year | Tax Paid | Tax Assessment Tax Assessment Total Assessment is a certain percentage of the fair market value that is determined by local assessors to be the total taxable value of land and additions on the property. | Land | Improvement |
|---|---|---|---|---|
| 2024 | $3,794 | $632,400 | $111,000 | $521,400 |
| 2023 | $3,794 | $632,400 | $111,000 | $521,400 |
| 2022 | $3,478 | $632,400 | $111,000 | $521,400 |
| 2021 | $2,983 | $542,400 | $105,000 | $437,400 |
| 2020 | $0 | $542,400 | $105,000 | $437,400 |
| 2019 | $2,712 | $542,400 | $105,000 | $437,400 |
| 2018 | $2,712 | $542,400 | $105,000 | $437,400 |
| 2017 | $2,712 | $542,400 | $105,000 | $437,400 |
| 2016 | -- | $531,300 | $95,000 | $436,300 |
Property History
| Date | Event | Price | Change | Sq Ft Price |
|---|---|---|---|---|
| 03/26/2025 03/26/25 | Price Changed | $1,950,000 | -11.4% | $364 / Sq Ft |
| 10/24/2024 10/24/24 | For Sale | $2,200,000 | -- | $411 / Sq Ft |
Mortgage History
| Date | Status | Loan Amount | Loan Type |
|---|---|---|---|
| Closed | $170,000 | Stand Alone Refi Refinance Of Original Loan | |
| Closed | $200,000 | Credit Line Revolving |
Similar Home in Warm Springs, VA
Source: Bright MLS
MLS Number: 658177
APN: 63A1 1 62
- 59 McClintic Heights Dr
- tbd Sam Snead Hwy
- 12509 Sam Snead Hwy
- 356 Routier Hill Rd
- 55 Roseloe Ln
- 11 Bee Town Rd
- 0 Whip Poor Will Hollow Rd Unit 139479
- 71 Sandhill Ln
- 49 Kingstown Ln
- 120 Lake View Dr
- 154 Lake View Dr
- 10006 Jackson River Turnpike
- 1068 Sheep Meadow Rd
- SM# 19 Shepherd's Trail
- Lot # 20 Sheep Meadow Rd
- SM #60 Quarry Hill Dr
- 309 Thomastown Rd
- SMLot # 43 Falconry Ridge
- 2286 Sam Snead Hwy
- 604 Delafield Rd
