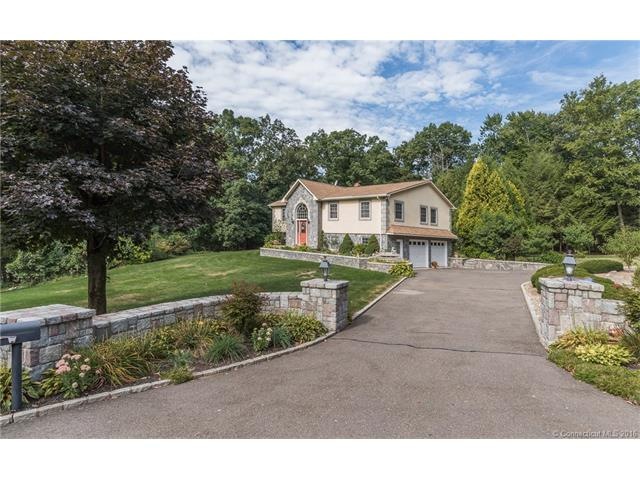
3 Old Orchard Rd Shelton, CT 06484
Highlights
- Wine Cellar
- Raised Ranch Architecture
- Corner Lot
- Deck
- 1 Fireplace
- No HOA
About This Home
As of October 2021**Motivated Seller**If you have seen it before, you MUST SEE IT AGAIN! ONE OF A KIND oversized Raised Ranch in the prestigious Huntington area of Shelton. This Mediterranean feel offers you a gracious floor plan and lovely updates from the beautiful stucco exterior and grand circular driveway to the flowering plantings, waterfall and large level lot. Enjoy the spacious kitchen with stainless steel and granite and entertain in the formal dining room open to the large living room. The generous sized bedrooms afford you space and style all with hardwood. The lower level offers a place to relax in front of the wood stove in the finished living space. You will truly enjoy the privacy this oversized corner lot offers and the serenity that goes along with it. New roof, central air, newer windows are just a few more of the features of this home. MOTIVATED SELLERS are ready for YOU TO ENJOY this wonderful home and begin making your own memories.
Last Agent to Sell the Property
William Pitt Sotheby's Int'l License #RES.0789057 Listed on: 09/12/2016

Last Buyer's Agent
Non Member
SmartMLS II, Inc. License #9999999
Home Details
Home Type
- Single Family
Est. Annual Taxes
- $4,941
Year Built
- Built in 1976
Lot Details
- 0.95 Acre Lot
- Corner Lot
- Level Lot
- Sprinkler System
Home Design
- Raised Ranch Architecture
- Stone Siding
- Stucco Exterior
Interior Spaces
- 2,072 Sq Ft Home
- 1 Fireplace
- Wine Cellar
- Fire Suppression System
- Finished Basement
Kitchen
- Oven or Range
- Range Hood
- Microwave
- Dishwasher
Bedrooms and Bathrooms
- 3 Bedrooms
- 2 Full Bathrooms
Laundry
- Dryer
- Washer
Parking
- 2 Car Attached Garage
- Parking Deck
- Circular Driveway
Outdoor Features
- Deck
- Shed
Schools
- Pboe Elementary School
- Shelton High School
Utilities
- Central Air
- Heating System Uses Oil
- Heating System Uses Oil Above Ground
- Electric Water Heater
Community Details
- No Home Owners Association
Ownership History
Purchase Details
Home Financials for this Owner
Home Financials are based on the most recent Mortgage that was taken out on this home.Purchase Details
Home Financials for this Owner
Home Financials are based on the most recent Mortgage that was taken out on this home.Purchase Details
Similar Homes in Shelton, CT
Home Values in the Area
Average Home Value in this Area
Purchase History
| Date | Type | Sale Price | Title Company |
|---|---|---|---|
| Warranty Deed | $549,900 | None Available | |
| Warranty Deed | $549,900 | None Available | |
| Warranty Deed | $182,000 | -- | |
| Warranty Deed | $182,000 | -- | |
| Deed | $225,000 | -- |
Mortgage History
| Date | Status | Loan Amount | Loan Type |
|---|---|---|---|
| Previous Owner | $117,000 | No Value Available | |
| Previous Owner | $121,000 | No Value Available | |
| Previous Owner | $120,000 | Unknown |
Property History
| Date | Event | Price | Change | Sq Ft Price |
|---|---|---|---|---|
| 10/15/2021 10/15/21 | Sold | $549,900 | 0.0% | $269 / Sq Ft |
| 09/20/2021 09/20/21 | Pending | -- | -- | -- |
| 09/07/2021 09/07/21 | For Sale | $549,900 | +39.9% | $269 / Sq Ft |
| 10/20/2016 10/20/16 | Sold | $393,000 | -4.1% | $190 / Sq Ft |
| 10/04/2016 10/04/16 | Pending | -- | -- | -- |
| 09/27/2016 09/27/16 | For Sale | $409,900 | 0.0% | $198 / Sq Ft |
| 09/15/2016 09/15/16 | Pending | -- | -- | -- |
| 09/12/2016 09/12/16 | For Sale | $409,900 | -- | $198 / Sq Ft |
Tax History Compared to Growth
Tax History
| Year | Tax Paid | Tax Assessment Tax Assessment Total Assessment is a certain percentage of the fair market value that is determined by local assessors to be the total taxable value of land and additions on the property. | Land | Improvement |
|---|---|---|---|---|
| 2025 | $5,677 | $301,630 | $91,910 | $209,720 |
| 2024 | $5,785 | $301,630 | $91,910 | $209,720 |
| 2023 | $5,269 | $301,630 | $91,910 | $209,720 |
| 2022 | $5,269 | $301,630 | $91,910 | $209,720 |
| 2021 | $4,910 | $222,880 | $71,050 | $151,830 |
| 2020 | $4,997 | $222,880 | $71,050 | $151,830 |
| 2019 | $4,997 | $222,880 | $71,050 | $151,830 |
| 2017 | $4,950 | $222,880 | $71,050 | $151,830 |
| 2015 | $4,941 | $221,480 | $71,050 | $150,430 |
| 2014 | $4,941 | $221,480 | $71,050 | $150,430 |
Agents Affiliated with this Home
-

Seller's Agent in 2021
Stacy Pfannkuch
Century 21 AllPoints Realty
(203) 209-4989
33 in this area
190 Total Sales
-

Buyer's Agent in 2021
Anthony Fabrizio
Coldwell Banker Realty
(203) 767-3354
18 in this area
186 Total Sales
-

Seller's Agent in 2016
Michelle Wininger
William Pitt
(860) 707-5389
62 Total Sales
-
N
Buyer's Agent in 2016
Non Member
SmartMLS II, Inc.
Map
Source: SmartMLS
MLS Number: N10166940
APN: SHEL-000113-000000-000102
- 143 Soundview Ave
- 14 Queen St
- 90 Soundview Ave
- 43 1/2 Willoughby Rd
- 61 Maler Ave
- 14 Button Rd
- 44 Rock Ridge Rd
- 356 Summerfield Gardens Unit 356
- 71 Old Dairy Ln
- 28 Old Shelton Rd
- 24 Cedar Hill Rd
- 507 Elk Run Unit 507
- 309 Aspetuck Trail
- 330 Overview Dr
- 51 Greystone
- 398 Woodridge
- 376 Woodridge
- 11 Emerald Ridge Ct
- 941 Constitution Blvd N
- 61 Basking Brook Ln
