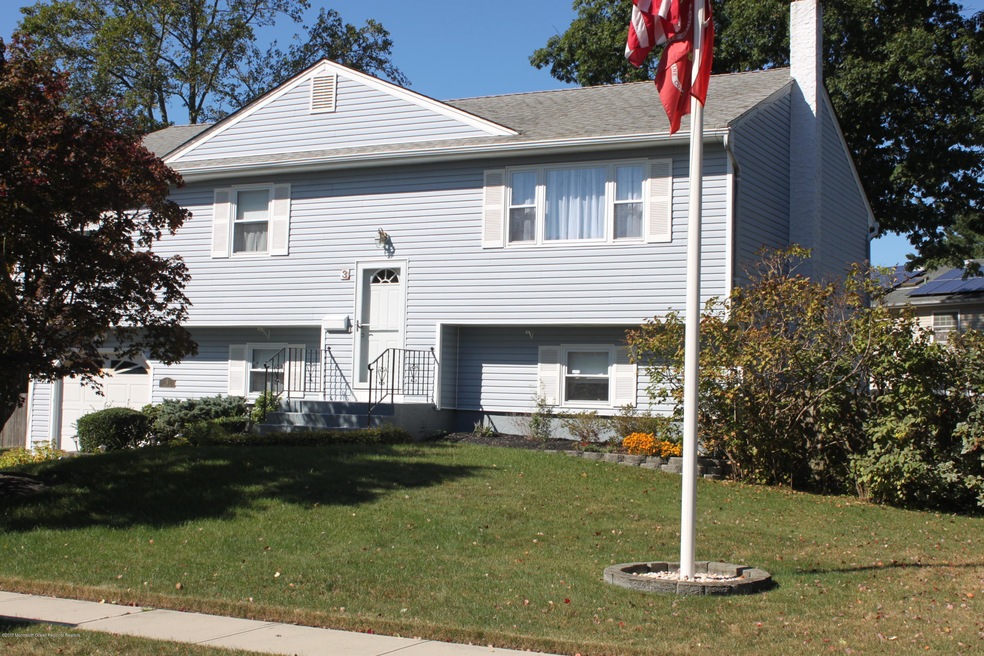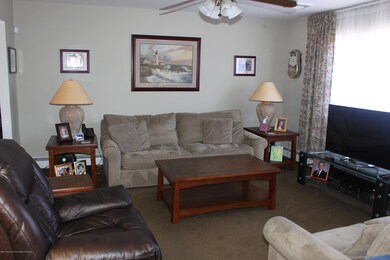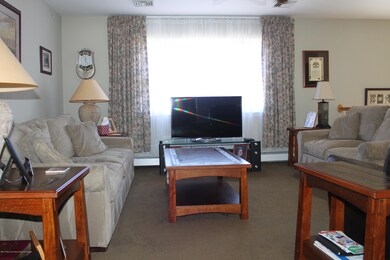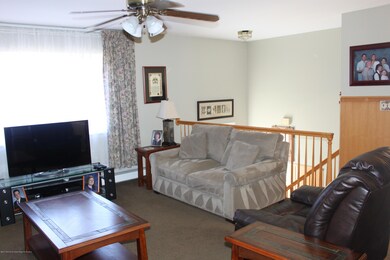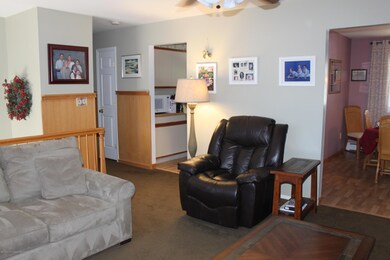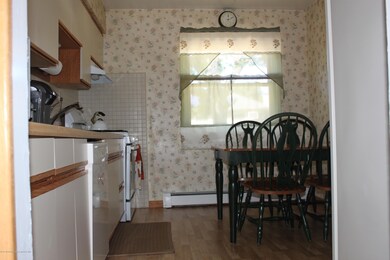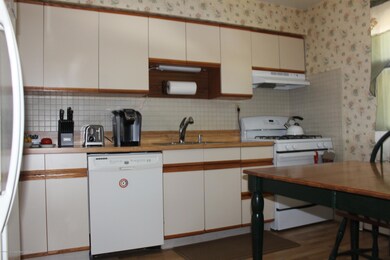
3 Oliver Dr Neptune, NJ 07753
Highlights
- No HOA
- 1 Car Direct Access Garage
- Patio
- Den
- Eat-In Kitchen
- Living Room
About This Home
As of July 2022HAVE YOUR AGENT MAKE YOUR OFFER KNOWN! This well maintained home is minutes from shopping, transportation, the beach, river front, & marinas. Upstairs it offers 3 bedrooms, 1 full bath, living room, dining room & kitchen. The master bedroom has it's own entry to the full bath. Downstairs has direct entry from the one car garage, laundry room, 4th bedroom, the home's 2nd full bath, & a large family room with gas fireplace. From the sliding glass doors of the family room you can step out onto the patio and into your large fenced in yard to enjoy with family and friends. This home also has central air with 2 zone HWBB heat, sprinkler system and gutter guards. You are sure to make many wonderful memories in this welcoming home and neighborhood. PLEASE MAKE ALL OFFERS KNOWN SELLER IS MOTIVATED!
Last Agent to Sell the Property
Alison Patock
Pittenger Realty LLC License #1430454 Listed on: 10/02/2017
Last Buyer's Agent
NON MEMBER
VRI Homes
Home Details
Home Type
- Single Family
Est. Annual Taxes
- $7,714
Year Built
- Built in 1972
Lot Details
- Lot Dimensions are 105 x 98
- Fenced
- Sprinkler System
Parking
- 1 Car Direct Access Garage
- Garage Door Opener
- Driveway
- On-Street Parking
- Off-Street Parking
Home Design
- Slab Foundation
- Shingle Roof
Interior Spaces
- 2,184 Sq Ft Home
- 2-Story Property
- Gas Fireplace
- Sliding Doors
- Family Room
- Living Room
- Dining Room
- Den
Kitchen
- Eat-In Kitchen
- Gas Cooktop
Flooring
- Laminate
- Ceramic Tile
Bedrooms and Bathrooms
- 4 Bedrooms
- Primary bedroom located on second floor
- 2 Full Bathrooms
Laundry
- Laundry Room
- Dryer
- Washer
Outdoor Features
- Patio
- Shed
Schools
- Woodrow Wilson Middle School
- Neptune Twp High School
Utilities
- Zoned Heating and Cooling System
- Heating System Uses Natural Gas
- Natural Gas Water Heater
Community Details
- No Home Owners Association
Listing and Financial Details
- Exclusions: Personal belongings.
- Assessor Parcel Number 36-00125-0000-00004
Ownership History
Purchase Details
Home Financials for this Owner
Home Financials are based on the most recent Mortgage that was taken out on this home.Purchase Details
Home Financials for this Owner
Home Financials are based on the most recent Mortgage that was taken out on this home.Similar Homes in the area
Home Values in the Area
Average Home Value in this Area
Purchase History
| Date | Type | Sale Price | Title Company |
|---|---|---|---|
| Deed | $463,000 | All Ahead Title | |
| Deed | $285,000 | Fidelity National Title |
Mortgage History
| Date | Status | Loan Amount | Loan Type |
|---|---|---|---|
| Open | $50,000 | New Conventional | |
| Closed | $35,000 | Credit Line Revolving | |
| Open | $313,000 | New Conventional | |
| Previous Owner | $270,750 | New Conventional | |
| Previous Owner | $218,900 | New Conventional | |
| Previous Owner | $227,100 | New Conventional |
Property History
| Date | Event | Price | Change | Sq Ft Price |
|---|---|---|---|---|
| 07/15/2022 07/15/22 | Sold | $463,000 | 0.0% | $212 / Sq Ft |
| 07/08/2022 07/08/22 | Sold | $463,000 | -1.3% | $212 / Sq Ft |
| 05/18/2022 05/18/22 | Off Market | $469,000 | -- | -- |
| 05/17/2022 05/17/22 | Pending | -- | -- | -- |
| 05/13/2022 05/13/22 | For Sale | $469,000 | 0.0% | $215 / Sq Ft |
| 05/11/2022 05/11/22 | For Sale | $469,000 | 0.0% | $215 / Sq Ft |
| 05/05/2022 05/05/22 | Pending | -- | -- | -- |
| 04/29/2022 04/29/22 | For Sale | $469,000 | +1.3% | $215 / Sq Ft |
| 02/08/2022 02/08/22 | Off Market | $463,000 | -- | -- |
| 01/27/2022 01/27/22 | For Sale | $469,000 | +64.6% | $215 / Sq Ft |
| 02/13/2018 02/13/18 | Sold | $285,000 | -- | $130 / Sq Ft |
Tax History Compared to Growth
Tax History
| Year | Tax Paid | Tax Assessment Tax Assessment Total Assessment is a certain percentage of the fair market value that is determined by local assessors to be the total taxable value of land and additions on the property. | Land | Improvement |
|---|---|---|---|---|
| 2024 | $8,782 | $474,900 | $223,100 | $251,800 |
| 2023 | $8,782 | $455,500 | $212,900 | $242,600 |
| 2022 | $7,881 | $396,500 | $166,500 | $230,000 |
| 2021 | $7,881 | $360,200 | $146,200 | $214,000 |
| 2020 | $7,824 | $341,500 | $138,900 | $202,600 |
| 2019 | $7,669 | $324,000 | $130,300 | $193,700 |
| 2018 | $7,895 | $319,500 | $137,200 | $182,300 |
| 2017 | $7,740 | $311,600 | $133,000 | $178,600 |
| 2016 | $7,714 | $309,800 | $137,000 | $172,800 |
| 2015 | $7,403 | $302,000 | $131,500 | $170,500 |
| 2014 | $7,738 | $276,700 | $121,500 | $155,200 |
Agents Affiliated with this Home
-

Seller's Agent in 2022
Cindy Nelson
NELSON REALTORS
(732) 774-5554
17 in this area
156 Total Sales
-

Buyer's Agent in 2022
Theresa Lee
Coldwell Banker Realty
(732) 241-5851
5 in this area
93 Total Sales
-
A
Seller's Agent in 2018
Alison Patock
Pittenger Realty LLC
-
N
Buyer's Agent in 2018
NON MEMBER
VRI Homes
-
N
Buyer's Agent in 2018
NON MEMBER MORR
NON MEMBER
Map
Source: MOREMLS (Monmouth Ocean Regional REALTORS®)
MLS Number: 21738041
APN: 36-00125-0000-00004
- 1252 Adams Way
- 200 N Riverside Dr
- 1 Oak Dr
- 123 Smock Ave
- 220 W Sylvania Ave Unit 25
- 220 W Sylvania Ave Unit 11
- 220 W Sylvania Ave Unit 16
- 204 W Sylvania Ave
- 198 W Sylvania Ave
- 177 W Sylvania Ave
- 12 Tucker Dr
- 401 Overlook Dr
- 125 Hawthorne Ave
- 301 Helen Terrace
- 138 Summit Ave
- 142 1/2 5th Ave Unit Residence 205
- 142 1/2 5th Ave Unit Residence 207
- 142 1/2 5th Ave Unit Residence 402
- 142 1/2 5th Ave Unit Residence 206
- 142 1/2 5th Ave Unit Residence 108
