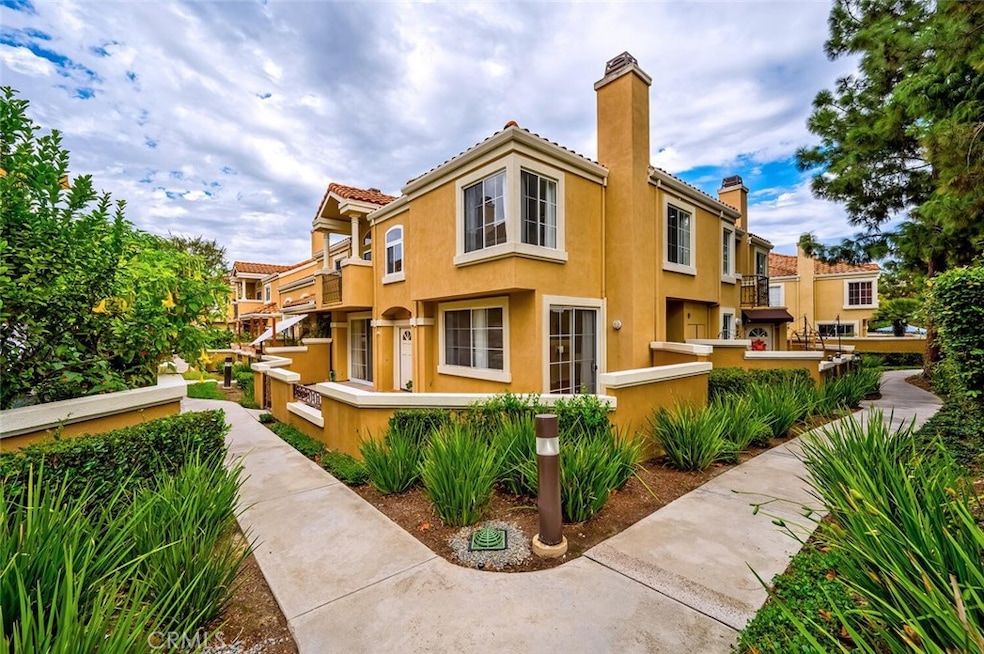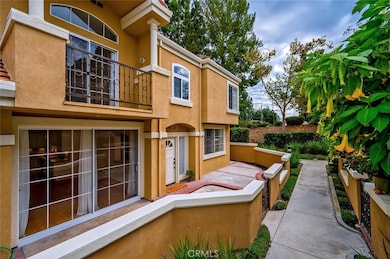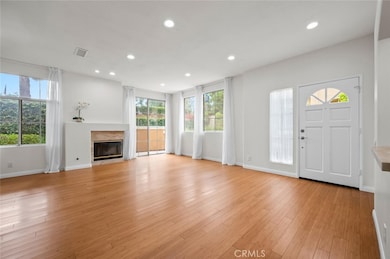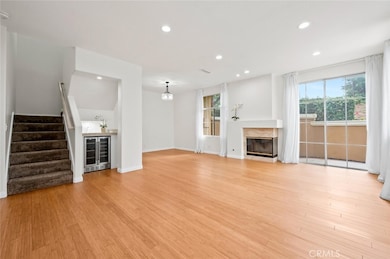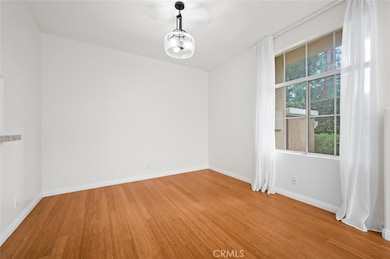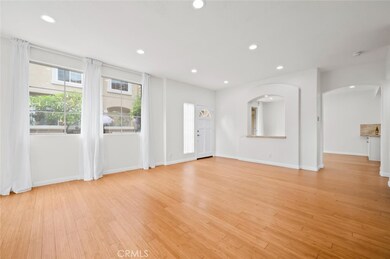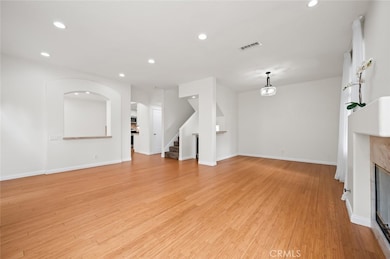3 Opera Ln Unit 24 Aliso Viejo, CA 92656
Highlights
- Spa
- Primary Bedroom Suite
- Open Floorplan
- Wood Canyon Elementary School Rated A-
- Updated Kitchen
- Contemporary Architecture
About This Home
Welcome to 3 Opera Lane, be prepared to fall in love! Located in the much-desired Applause community, this gorgeous home is beautifully upgraded throughout. From amazing new kitchen and new appliances, you overlook a large den area that offers options. Wine & dine or just relax in a large formal living room embellished by a lovely fireplace, separate dining room area and cheers to the upgraded dry bar & wine fridge. Powder room is fully upgraded as well. Additional amenities are many, but just to name a few: recessed lighting throughout, ceiling fans in all bedrooms, new light fixtures throughout, new carpet, bamboo flooring overall first level, redesigned laundry room, neutral paint palate and so much more. On the upper level is the primary suite with walk in closet, high ceilings and private balcony. Primary bath with soaking tub and dual sink vanity are all for you to enjoy. Secondary bedrooms are very spacious and the large loft provides options to fit your needs. Completing the upper level is fully upgraded second full bath. With approximately 1738 sq ft, there is ample space for comfortable living and versatility to fit your needs. This beautiful end unit with large wrap around patio is a perfect location to relax on or entertain family and friends. Two car attached garage with a built-in cabinets & work station is ideal for home projects and plenty of room for storage. Association sparkling pool and spa are short distance away. This wonderful home offers convenience & comfort. Great location with abundance of wonderful amenities including great schools, shopping & entertainment, Fwy & toll roads and only few short miles to breathtaking OC beaches. Refrigerator is included, HOA fees cover water & trash, which is paid by the property owner. Do not miss this great opportunity!
Listing Agent
Coldwell Banker Realty Brokerage Phone: 949-290-1250 License #01070036 Listed on: 10/10/2025

Condo Details
Home Type
- Condominium
Est. Annual Taxes
- $3,430
Year Built
- Built in 1991
Lot Details
- Property fronts a private road
- Two or More Common Walls
- Wrought Iron Fence
- Stucco Fence
- Density is up to 1 Unit/Acre
Parking
- 2 Car Attached Garage
- Parking Available
- Side by Side Parking
- Single Garage Door
- Guest Parking
Home Design
- Contemporary Architecture
- Entry on the 1st floor
- Turnkey
- Spanish Tile Roof
- Stucco
Interior Spaces
- 1,738 Sq Ft Home
- 2-Story Property
- Open Floorplan
- Dry Bar
- Cathedral Ceiling
- Family Room Off Kitchen
- Living Room with Fireplace
- Dining Room
- Loft
Kitchen
- Updated Kitchen
- Open to Family Room
- Breakfast Bar
- Gas Range
- Free-Standing Range
- Microwave
- Dishwasher
- Quartz Countertops
- Disposal
Flooring
- Bamboo
- Carpet
- Tile
Bedrooms and Bathrooms
- 3 Bedrooms
- All Upper Level Bedrooms
- Primary Bedroom Suite
- Remodeled Bathroom
- Dual Vanity Sinks in Primary Bathroom
- Bathtub with Shower
- Exhaust Fan In Bathroom
- Closet In Bathroom
Laundry
- Laundry Room
- Washer and Gas Dryer Hookup
Outdoor Features
- Spa
- Balcony
- Patio
- Exterior Lighting
- Wrap Around Porch
Schools
- Wood Canyon Elementary School
- Don Juan Middle School
- Aliso Niguel High School
Utilities
- Forced Air Heating and Cooling System
- Natural Gas Connected
- Gas Water Heater
- Cable TV Available
Listing and Financial Details
- Security Deposit $5,250
- Rent includes association dues, sewer, trash collection, water
- 12-Month Minimum Lease Term
- Available 10/11/25
- Tax Lot 1
- Tax Tract Number 13635
- Assessor Parcel Number 93065683
Community Details
Overview
- Property has a Home Owners Association
- 186 Units
- Applause Association
- Applause Subdivision
Recreation
- Community Pool
- Community Spa
Pet Policy
- Limit on the number of pets
- Pet Size Limit
- Dogs Allowed
- Breed Restrictions
Map
Source: California Regional Multiple Listing Service (CRMLS)
MLS Number: OC25233013
APN: 930-656-83
- 1 Matinee Ct
- 23412 Pacific Park Dr Unit 6A
- 23412 Pacific Park Dr Unit 5H
- 23412 Pacific Park Dr
- 23412 Pacific Park Dr Unit 32E
- 23412 Pacific Park Dr Unit 33J
- 60 Meadowbrook Unit 147
- 24 Mayfair Unit 70
- 45 Sandcastle
- 3 Rambling Ln Unit 182
- 14 Pamplona Unit 57
- 15 Picket Ln
- 19 Briarwood Ln Unit 66
- 101 Abbeywood Ln
- 53 Briarwood Ln
- 65 Briarwood Ln Unit 86
- 6 Plateau
- 17 Barcelona Unit 11
- 15 Harvest Point Ln
- 7 Cape Victoria Unit 67
- 23412 Pacific Park Dr Unit 19C
- 90 Mayfair
- 14 Trillium Place
- 48 Tamarac Place
- 24 Tamarac Place
- 14 Hillgate Place
- 5000 City Lights Dr
- 23411 Summerfield
- 16 Compass Ct
- 27662-27682 Aliso Creek Rd
- 84 Meridian Dr
- 43 Bluff Cove Dr
- 39 Briarwood Ln Unit 75
- 27 Plateau
- 81 Plateau
- 37 Beacon Way
- 5 Halcyon Ln
- 47 Santa Monica St
- 90 Vantis Dr
- 45 Tulare Dr
