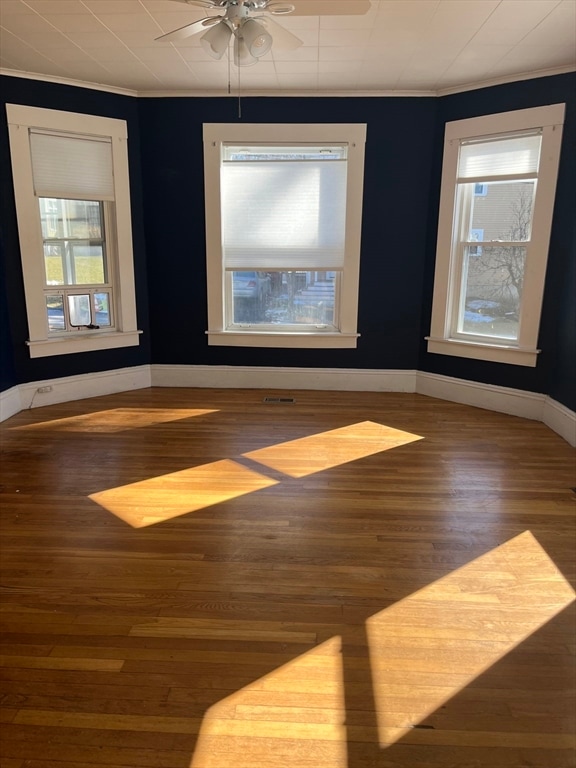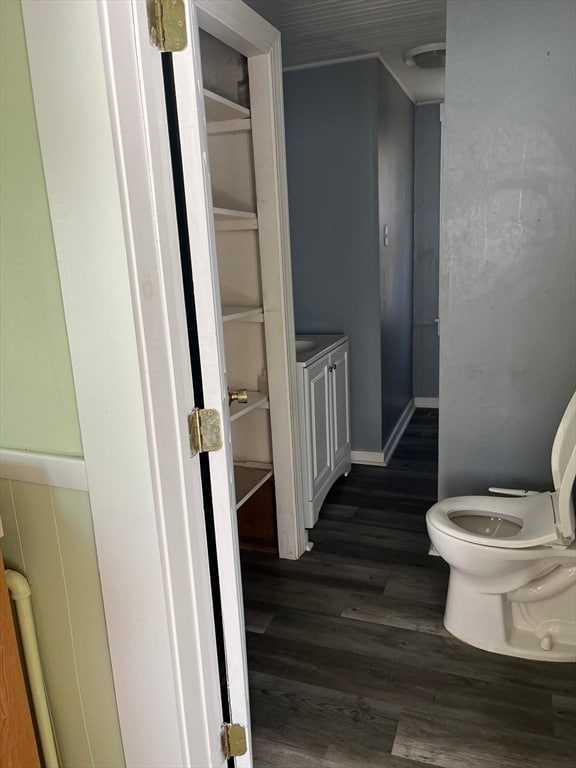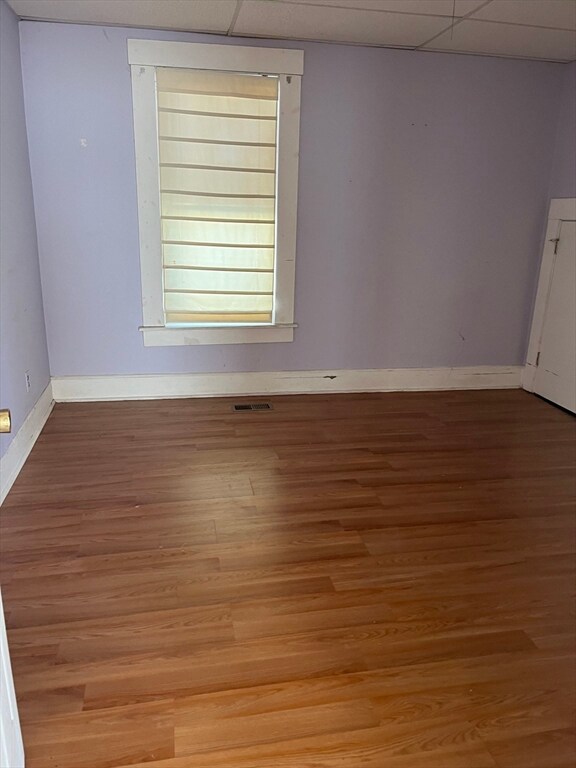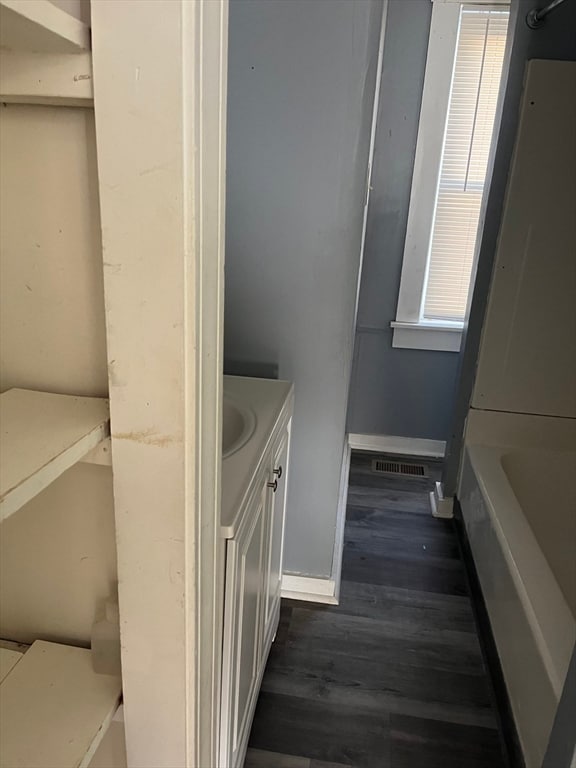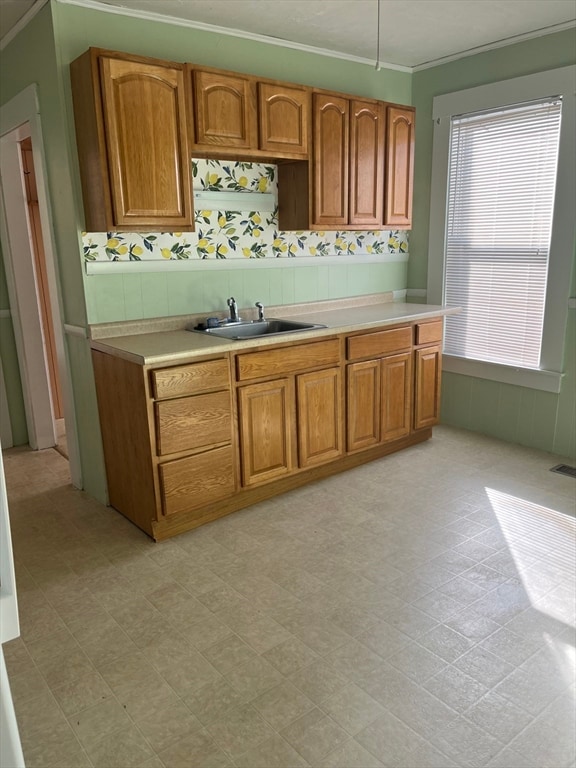3 Orchard St Unit B Millbury, MA 01527
Highlights
- Open Floorplan
- Wood Flooring
- No HOA
- Property is near public transit
- Main Floor Primary Bedroom
- Bidet
About This Home
Located at 3 Orchard St U:B, Millbury, MA, this residential opportunity in Worcester County presents a unique chance to own a piece of history, ready to be shaped into your ideal living space. Built in 1900, this home holds the charm of a bygone era, offering a blank canvas to create a modern sanctuary within its walls. The residence offers two bedrooms, providing comfortable accommodation for rest and rejuvenation. Imagine each morning beginning in a space designed to reflect your personal style, with the potential for creating a tranquil retreat from the outside world. With one full bathroom, convenience and functionality are thoughtfully incorporated into the layout of this home. Encompassing a total of 1237 square feet of living area, this first-floor unit offers a practical and accessible layout. The lot area also spans 1237 square feet, presenting a manageable outdoor space that complements the interior. This property offers a harmonious blend of indoor and outdoor living.
Property Details
Home Type
- Multi-Family
Year Built
- Built in 1900
Parking
- 1 Car Parking Space
Home Design
- Property Attached
- Entry on the 1st floor
Interior Spaces
- 1,237 Sq Ft Home
- Open Floorplan
Kitchen
- Range
- Freezer
- Dishwasher
- Disposal
Flooring
- Wood
- Vinyl
Bedrooms and Bathrooms
- 2 Bedrooms
- Primary Bedroom on Main
- Walk-In Closet
- 1 Full Bathroom
- Bidet
- Linen Closet In Bathroom
Laundry
- Laundry on main level
- Washer and Electric Dryer Hookup
Schools
- Raymond E Shaw Elementary School
- Millbury Junior Middle School
- Millbury Senior High School
Utilities
- No Cooling
- Heating System Uses Propane
Additional Features
- Heating system powered by active solar
- Exterior Lighting
- 1,237 Sq Ft Lot
- Property is near public transit
Listing and Financial Details
- Security Deposit $2,500
- Property Available on 4/1/25
- Rent includes heat, water
- Assessor Parcel Number 2304,3580628
Community Details
Pet Policy
- Pets Allowed
Additional Features
- No Home Owners Association
- Shops
Map
Source: MLS Property Information Network (MLS PIN)
MLS Number: 73448043
- 17 Atwood Ave
- 64 Millbury Ave
- 5- 33 Tainter Hill Rd Unit 33A
- 5- 33 Tainter Hill Rd
- 16 Elm Ct
- 52 Clearview Terrace Unit 39
- 123 Riverlin St
- 38 W Main St
- 16 Jackie Dr
- 33 Tainter Hill Rd Unit 33B
- 15 Clearview Terrace Unit 68
- 10 Leslie Ln
- 4 Thomas Hill Rd
- 90 Park Hill Ave
- 19 Rice Rd
- 394 1/2 Greenwood St
- 2 Jessica j Dr
- 15 Rayburn Dr
- 4 Jessica j Dr
- 0 Auburn Rd
- 7 Cobblestone Village Way
- 19 Main St
- 19 Canal St
- 65 Canal St
- 15 Riverlin St Unit 3
- 22 Horizon Dr Unit 22
- 52 Elmwood St Unit 2
- 152 W Main St Unit A
- 40 Park Hill Rd
- 328 Greenwood St
- 278 Greenwood St Unit 1
- 468 Massasoit Rd Unit 3
- 468 Massasoit Rd Unit Top floor
- 51 Hastings Ave Unit C
- 18 Lincoln Ln Unit 18
- 20 Kosta St Unit 3
- 10 Beverly Cove
- 20 Kosta St Unit 20 Kosta 1
- 15 Burghardt St Unit B
- 21 Whipple St Unit 3
