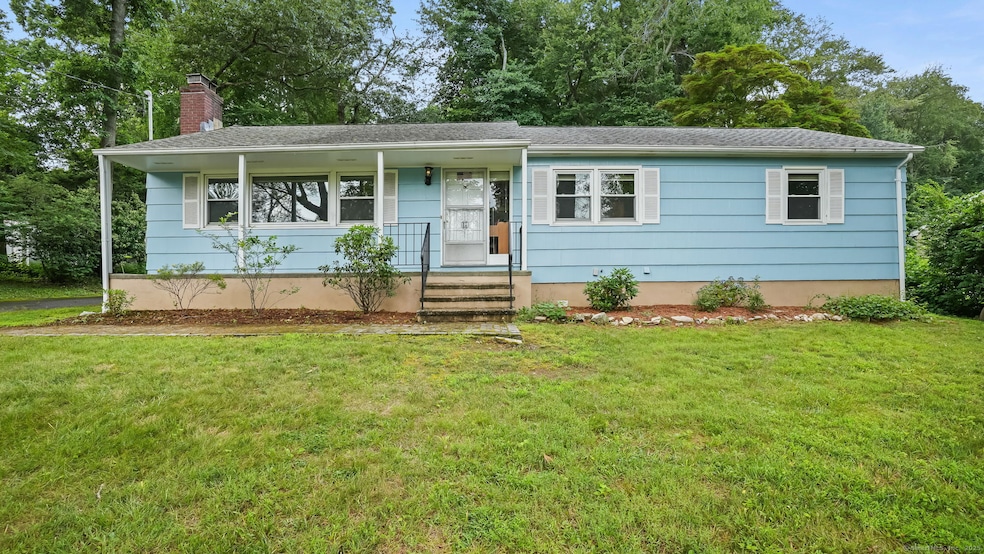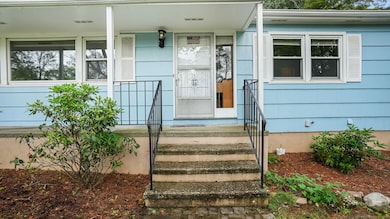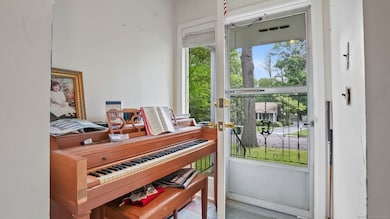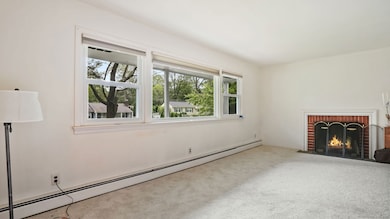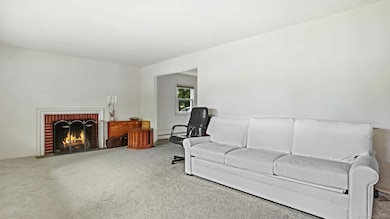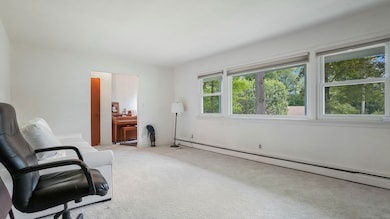
3 Oriole Dr Norwalk, CT 06851
Estimated payment $3,492/month
Highlights
- Ranch Style House
- 1 Fireplace
- Hot Water Heating System
- Attic
- Hot Water Circulator
- Private Driveway
About This Home
Opportunity knocks in East Norwalk! This 4-bedroom, 2-bathroom home offers 1,694 square feet of living space and a rare chance to create something truly special in one of Norwalk's most sought-after neighborhoods. Whether you're an investor, flipper, or buyer ready to design your forever home, this property has all the right ingredients - a flexible layout, strong bones, and unbeatable potential. A huge unfinished basement offers excellent options for expansion, added living space, or storage. Ideally located just minutes from the East Norwalk train station, Calf Pasture Beach, and vibrant dining and shopping options, you'll enjoy easy access to I-95, the SoNo Collection, and everything Fairfield County has to offer. Bring your vision and transform this house into the home or investment opportunity of your dreams. Visit FinalOffer.com to make an offer, track offer activity or get more information about this property. Enter the property address and sign up for real-time offer alerts, price changes, and more.
Home Details
Home Type
- Single Family
Est. Annual Taxes
- $7,508
Year Built
- Built in 1961
Lot Details
- 0.31 Acre Lot
- Level Lot
- Property is zoned A1
Home Design
- Ranch Style House
- Block Foundation
- Frame Construction
- Asphalt Shingled Roof
- Wood Siding
Interior Spaces
- 1,694 Sq Ft Home
- 1 Fireplace
- Unfinished Basement
- Basement Fills Entire Space Under The House
- Pull Down Stairs to Attic
- Laundry on lower level
Kitchen
- Oven or Range
- Electric Cooktop
Bedrooms and Bathrooms
- 4 Bedrooms
- 2 Full Bathrooms
Parking
- 2 Car Garage
- Private Driveway
Schools
- Naramake Elementary School
- Nathan Hale Middle School
- Norwalk High School
Utilities
- Hot Water Heating System
- Heating System Uses Oil
- Hot Water Circulator
- Oil Water Heater
- Fuel Tank Located in Basement
Listing and Financial Details
- Assessor Parcel Number 251512
Map
Home Values in the Area
Average Home Value in this Area
Tax History
| Year | Tax Paid | Tax Assessment Tax Assessment Total Assessment is a certain percentage of the fair market value that is determined by local assessors to be the total taxable value of land and additions on the property. | Land | Improvement |
|---|---|---|---|---|
| 2025 | $8,800 | $367,500 | $177,580 | $189,920 |
| 2024 | $8,670 | $367,500 | $177,580 | $189,920 |
| 2023 | $6,532 | $259,590 | $133,180 | $126,410 |
| 2022 | $6,410 | $259,590 | $133,180 | $126,410 |
| 2021 | $6,243 | $259,590 | $133,180 | $126,410 |
| 2020 | $6,240 | $259,590 | $133,180 | $126,410 |
| 2019 | $6,065 | $259,590 | $133,180 | $126,410 |
| 2018 | $6,455 | $242,090 | $145,900 | $96,190 |
| 2017 | $6,233 | $242,090 | $145,900 | $96,190 |
| 2016 | $6,173 | $242,090 | $145,900 | $96,190 |
| 2015 | $6,156 | $242,090 | $145,900 | $96,190 |
| 2014 | $6,076 | $242,090 | $145,900 | $96,190 |
Property History
| Date | Event | Price | Change | Sq Ft Price |
|---|---|---|---|---|
| 08/26/2025 08/26/25 | Pending | -- | -- | -- |
| 07/22/2025 07/22/25 | For Sale | $530,000 | -- | $313 / Sq Ft |
Purchase History
| Date | Type | Sale Price | Title Company |
|---|---|---|---|
| Deed | -- | -- |
Similar Homes in Norwalk, CT
Source: SmartMLS
MLS Number: 24112997
APN: NORW-000005-000007-000023
- 10 Eric Ct
- 6 Hillandale Manor
- 110 William St
- 17 Kingsbury Rd
- 26 Hiawatha Lane Extension
- 4 Robert Ln
- 14 Strathmore Ln
- 360 Westport Ave Unit 10
- 78 Kings Hwy S
- 8 Rolling Ln
- 28 County St
- 5 Caesar St
- 72 Walter Ave
- 230 Saugatuck Ave Unit 6
- 26 Treadwell Ave
- 13 Hills Ln
- 6 Hills Ln Unit 6
- 6 Lyncrest Dr
- 52 Hills Ln
- 1 Walter Ave Unit 50
