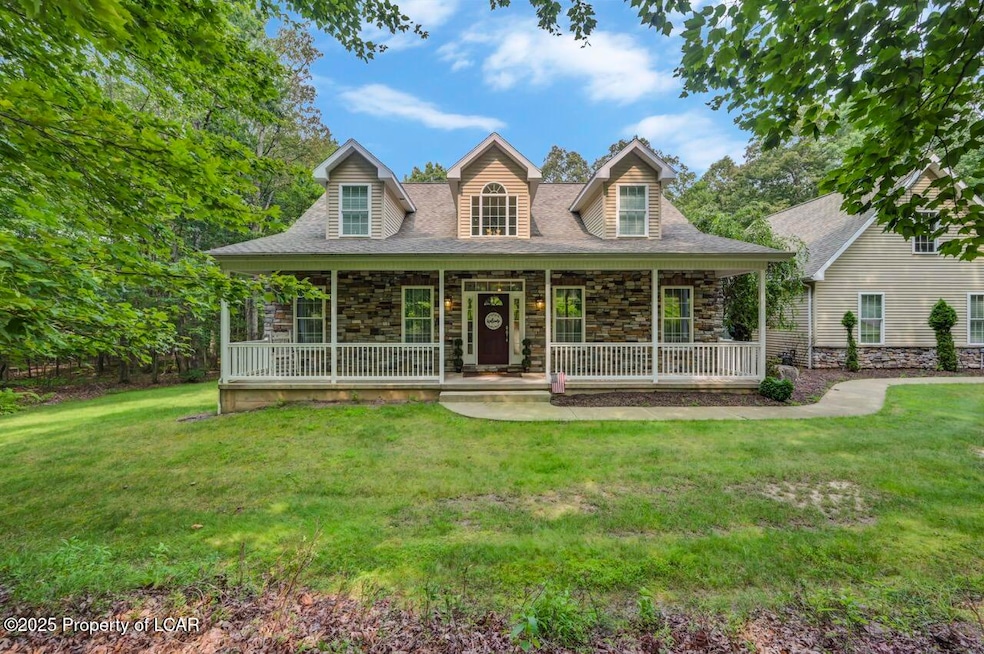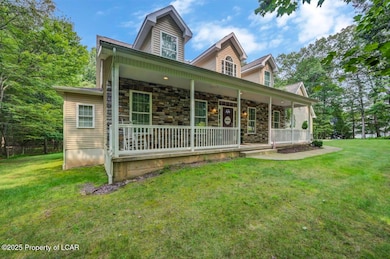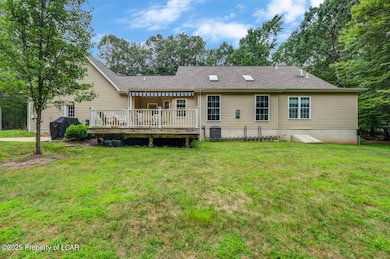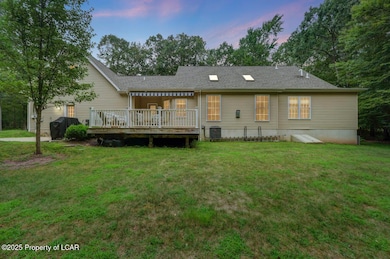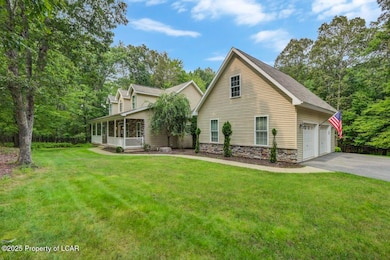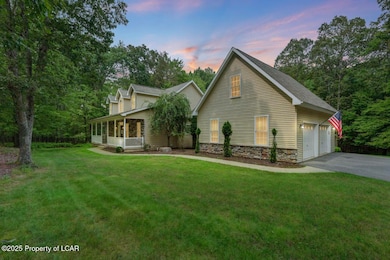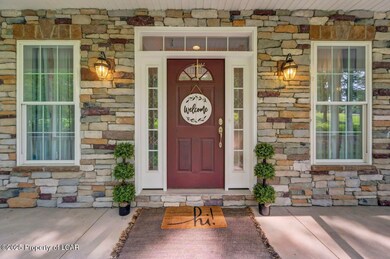3 Osprey Dr Mountain Top, PA 18707
Estimated payment $4,087/month
Total Views
27,525
4
Beds
3.5
Baths
4,110
Sq Ft
$167
Price per Sq Ft
Highlights
- 2.5 Acre Lot
- Recreation Room
- Main Floor Primary Bedroom
- Colonial Architecture
- Wooded Lot
- Formal Dining Room
About This Home
Come take a look at this charming and spacious cape cod style home that sits on 2.5 acres. Features 4 bedrooms, 4 baths, open living space with large kitchen center island, gas fireplace, finished basement, rear patio and deck. Won't last long call today for a tour.
Home Details
Home Type
- Single Family
Est. Annual Taxes
- $6,826
Lot Details
- 2.5 Acre Lot
- Lot Dimensions are 260 x 459
- Wooded Lot
- Property is in very good condition
Home Design
- Colonial Architecture
- Fire Rated Drywall
- Composition Shingle Roof
- Vinyl Siding
- Stone Exterior Construction
Interior Spaces
- 4,110 Sq Ft Home
- Ceiling Fan
- Gas Fireplace
- Formal Dining Room
- Recreation Room
- Finished Basement
- Basement Hatchway
- Home Security System
- Eat-In Kitchen
Bedrooms and Bathrooms
- 4 Bedrooms
- Primary Bedroom on Main
- Walk-In Closet
Parking
- 2 Car Attached Garage
- Private Driveway
Outdoor Features
- Balcony
- Patio
Utilities
- Forced Air Heating and Cooling System
- Heating System Uses Gas
- Private Company Owned Well
- Gas Water Heater
- Cable TV Available
Community Details
Overview
- Ice Lakes Subdivision
Amenities
- Building Skylights
- Community Deck or Porch
Recreation
- Community Whirlpool Spa
Map
Create a Home Valuation Report for This Property
The Home Valuation Report is an in-depth analysis detailing your home's value as well as a comparison with similar homes in the area
Home Values in the Area
Average Home Value in this Area
Tax History
| Year | Tax Paid | Tax Assessment Tax Assessment Total Assessment is a certain percentage of the fair market value that is determined by local assessors to be the total taxable value of land and additions on the property. | Land | Improvement |
|---|---|---|---|---|
| 2025 | $7,116 | $354,500 | $124,500 | $230,000 |
| 2024 | $6,738 | $354,500 | $124,500 | $230,000 |
| 2023 | $6,510 | $354,500 | $124,500 | $230,000 |
| 2022 | $6,444 | $354,500 | $124,500 | $230,000 |
| 2021 | $6,296 | $354,500 | $124,500 | $230,000 |
| 2020 | $6,198 | $354,500 | $124,500 | $230,000 |
| 2019 | $5,894 | $354,500 | $124,500 | $230,000 |
| 2018 | $5,702 | $354,500 | $124,500 | $230,000 |
| 2017 | $5,702 | $354,500 | $124,500 | $230,000 |
| 2016 | -- | $354,500 | $124,500 | $230,000 |
| 2015 | -- | $354,500 | $124,500 | $230,000 |
| 2014 | -- | $354,500 | $124,500 | $230,000 |
Source: Public Records
Property History
| Date | Event | Price | List to Sale | Price per Sq Ft | Prior Sale |
|---|---|---|---|---|---|
| 12/13/2025 12/13/25 | Price Changed | $684,900 | -2.1% | $167 / Sq Ft | |
| 08/14/2025 08/14/25 | For Sale | $699,900 | +25.0% | $170 / Sq Ft | |
| 08/25/2023 08/25/23 | Sold | $559,900 | 0.0% | $136 / Sq Ft | View Prior Sale |
| 07/23/2023 07/23/23 | Pending | -- | -- | -- | |
| 07/19/2023 07/19/23 | For Sale | $559,900 | +34.9% | $136 / Sq Ft | |
| 03/27/2018 03/27/18 | Sold | $415,000 | -2.3% | $127 / Sq Ft | View Prior Sale |
| 02/19/2018 02/19/18 | Pending | -- | -- | -- | |
| 01/16/2018 01/16/18 | For Sale | $424,900 | -- | $130 / Sq Ft |
Source: Luzerne County Association of REALTORS®
Purchase History
| Date | Type | Sale Price | Title Company |
|---|---|---|---|
| Deed | $559,900 | None Listed On Document | |
| Deed | $449,900 | Centurion Abstract Inc | |
| Deed | $415,000 | Fox Ridge Abstract | |
| Deed | $415,000 | None Available | |
| Deed | -- | None Available |
Source: Public Records
Mortgage History
| Date | Status | Loan Amount | Loan Type |
|---|---|---|---|
| Open | $444,900 | New Conventional | |
| Previous Owner | $25,000 | Credit Line Revolving | |
| Previous Owner | $359,920 | New Conventional | |
| Previous Owner | $125,000 | Unknown | |
| Previous Owner | $175,000 | Adjustable Rate Mortgage/ARM |
Source: Public Records
Source: Luzerne County Association of REALTORS®
MLS Number: 25-4089
APN: 53-L8S14-001-167-000
Nearby Homes
- 300 Estates Drive (Lot 14)
- 188 Estates Drive (Lot 7)
- 163 Estates Drive (Lot 17)
- 232 Estates Drive (Lot 10)
- 228 Estates Drive (Lot 9)
- 6 Heritage Way
- 8 Heritage Way
- 15 Heritage Way
- 5 Heritage Way
- 9 Heritage Way
- 4 Heritage Way
- 3 Heritage Way
- 12 Heritage Way
- 40 Heritage Way
- 10 Heritage Way
- 2 Heritage Way
- 1 Heritage Way
- 14 Heritage Way
- 39 Heritage Way
- 13 Heritage Way
- 7147 Blue Ridge Trail
- 50 Center St
- 59 Agostina Dr
- 25 Robert St
- 244 Sand Springs Dr
- 11 Lazy Ln
- 382 E Grove St
- 43 Wyoming St
- 117 E Green St Unit 2
- 260 E Broad St
- 40 N Market St
- 704 Hazle St Unit 3
- 704 Hazle St Unit 1
- 44 Eagle Ct
- 229 Nicholson St
- 194 Nicholson St
- 12 Anna Dr
- 373 High St
- 152 Horton St
- 366 Salsburg St
Your Personal Tour Guide
Ask me questions while you tour the home.
