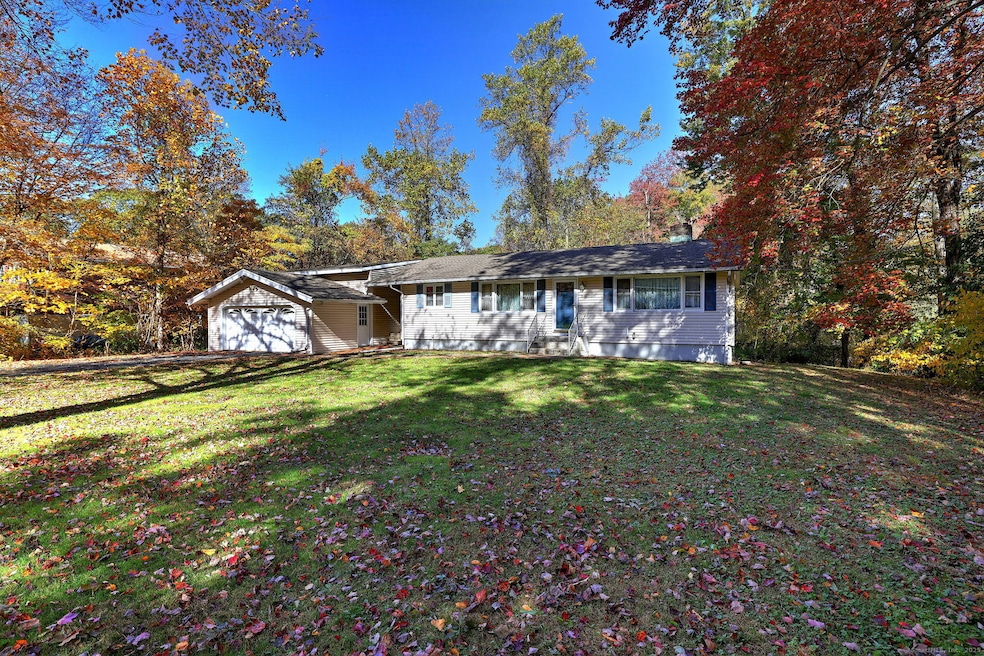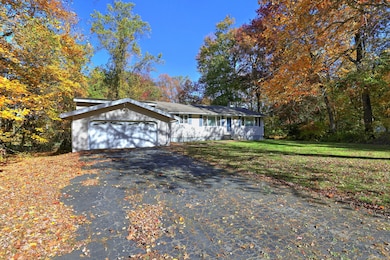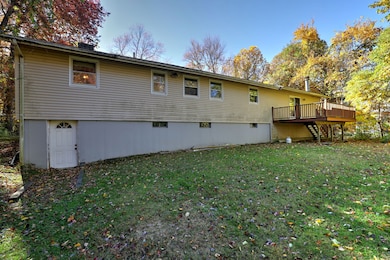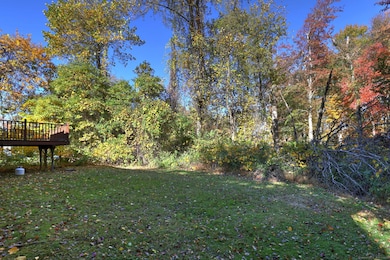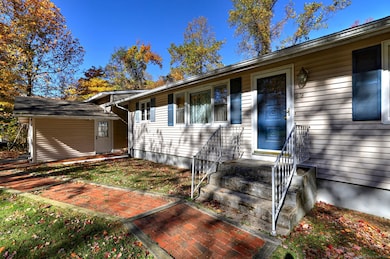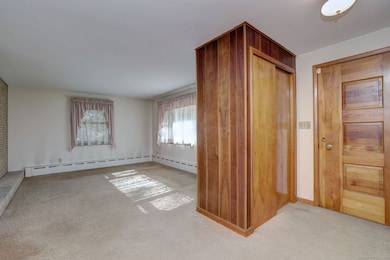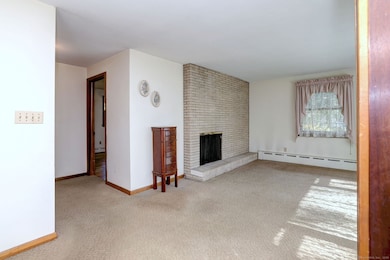3 Pam Bar Dr Shelton, CT 06484
Estimated payment $2,946/month
Highlights
- Deck
- Attic
- Home Security System
- Ranch Style House
- 2 Fireplaces
- Ceiling Fan
About This Home
Welcome to this 3-bedroom, 1.5-bath ranch nestled in a highly desirable Shelton neighborhood near the Trumbull line. Situated on nearly a full acre of land, this home offers the perfect blend of comfort, space, and location. Step inside to discover a spacious family room with a cozy fireplace and sliding glass doors that lead to an expansive deck-ideal for entertaining or enjoying peaceful mornings. The inviting living room also features a fireplace, creating a warm ambiance throughout. A well cabineted kitchen leads to the dining room, perfect for hosting gatherings. The full walkout basement includes a generously sized heated bonus room, offering endless possibilities for a home office, gym, or recreation space. Additional highlights include a two-car attached garage and ample storage throughout. Located in a wonderful neighborhood near Booth Hill Elementary School, this property combines tranquility with convenience-just minutes from local amenities, parks, and commuter routes.
Listing Agent
Coldwell Banker Realty Brokerage Phone: (203) 258-7536 License #RES.0370911 Listed on: 10/20/2025

Home Details
Home Type
- Single Family
Est. Annual Taxes
- $5,259
Year Built
- Built in 1962
Lot Details
- 0.98 Acre Lot
Home Design
- Ranch Style House
- Concrete Foundation
- Block Foundation
- Frame Construction
- Asphalt Shingled Roof
- Vinyl Siding
Interior Spaces
- 1,809 Sq Ft Home
- Ceiling Fan
- 2 Fireplaces
- Concrete Flooring
- Home Security System
Kitchen
- Built-In Oven
- Electric Cooktop
- Microwave
Bedrooms and Bathrooms
- 3 Bedrooms
Laundry
- Laundry on lower level
- Dryer
- Washer
Attic
- Pull Down Stairs to Attic
- Unfinished Attic
Basement
- Heated Basement
- Walk-Out Basement
- Basement Fills Entire Space Under The House
- Interior Basement Entry
Parking
- 2 Car Garage
- Parking Deck
- Private Driveway
Outdoor Features
- Deck
- Rain Gutters
Schools
- Shelton High School
Utilities
- Baseboard Heating
- Heating System Uses Oil
- Fuel Tank Located in Basement
Listing and Financial Details
- Assessor Parcel Number 296243
Map
Home Values in the Area
Average Home Value in this Area
Tax History
| Year | Tax Paid | Tax Assessment Tax Assessment Total Assessment is a certain percentage of the fair market value that is determined by local assessors to be the total taxable value of land and additions on the property. | Land | Improvement |
|---|---|---|---|---|
| 2025 | $5,259 | $279,440 | $113,120 | $166,320 |
| 2024 | $5,360 | $279,440 | $113,120 | $166,320 |
| 2023 | $4,882 | $279,440 | $113,120 | $166,320 |
| 2022 | $4,882 | $279,440 | $113,120 | $166,320 |
| 2021 | $20,097 | $190,820 | $61,530 | $129,290 |
| 2020 | $4,278 | $190,820 | $61,530 | $129,290 |
| 2019 | $19,919 | $190,820 | $61,530 | $129,290 |
| 2017 | $4,238 | $190,820 | $61,530 | $129,290 |
| 2015 | $4,531 | $206,080 | $65,730 | $140,350 |
| 2014 | $4,598 | $206,080 | $65,730 | $140,350 |
Property History
| Date | Event | Price | List to Sale | Price per Sq Ft |
|---|---|---|---|---|
| 11/02/2025 11/02/25 | Pending | -- | -- | -- |
| 10/20/2025 10/20/25 | For Sale | $475,000 | -- | $263 / Sq Ft |
Purchase History
| Date | Type | Sale Price | Title Company |
|---|---|---|---|
| Deed | -- | -- |
Source: SmartMLS
MLS Number: 24134968
APN: SHEL-000044-000000-000013
- 118 Greenbrier Rd
- 8 Capitol Dr
- 184 Hurd Rd
- 1209 Daniels Farm Rd
- 36 Moose Hill Rd
- 19 Hazel Ct
- 43 Moose Hill Rd
- 121 Lewis Rd
- 119 Lewis Rd
- 75 Roosevelt Dr
- 176 Strobel Rd
- 93 Putting Green Rd N
- 244 Strobel Rd
- 50 Hemlock Trail
- 15 Rock Spring Rd
- 6 Brookview Dr
- 415 Nichols Ave
- 184 Putting Green Rd
- 10 Greenwood Ln
- 33 Walnut Tree Hill Rd
