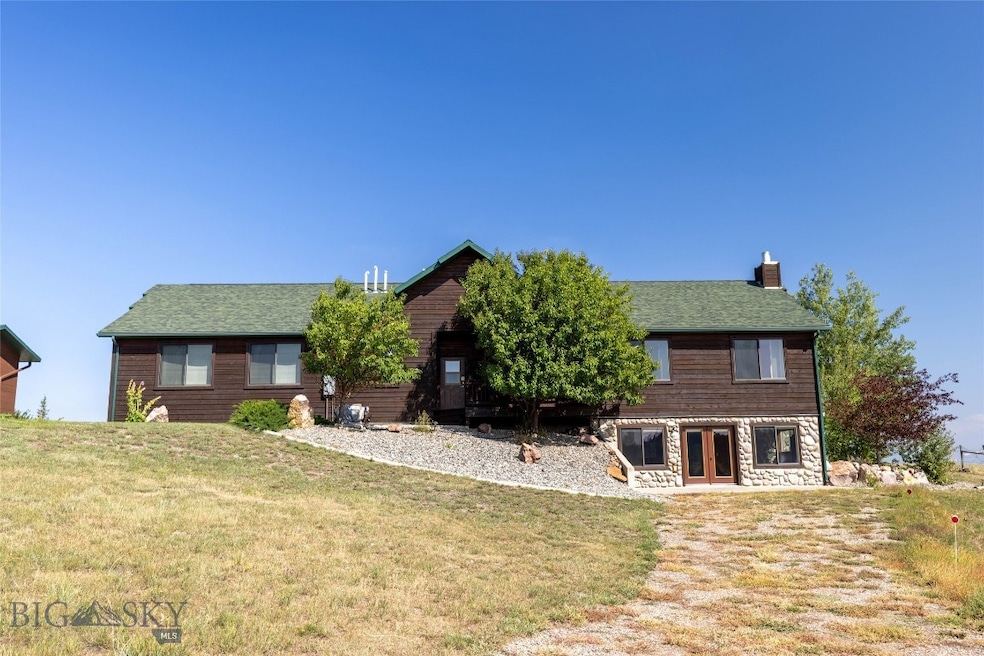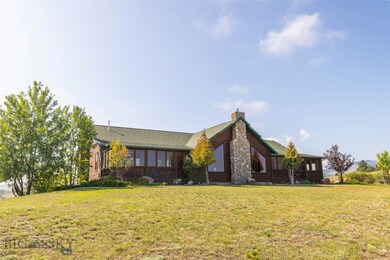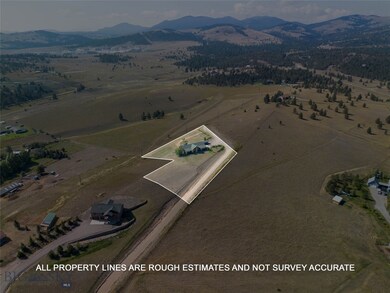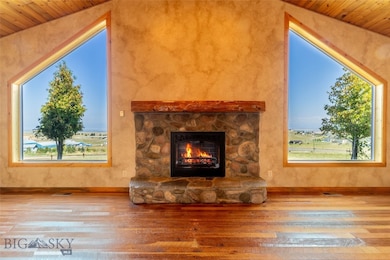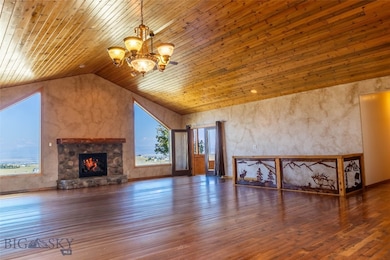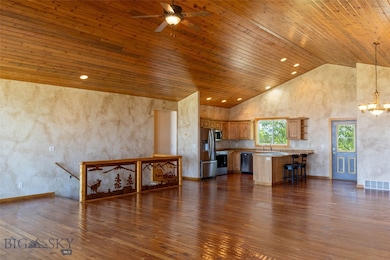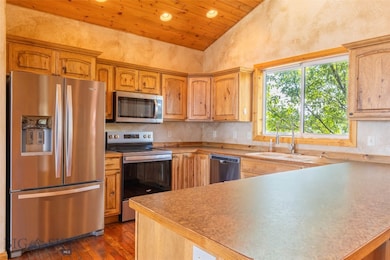3 Paradise Ridge Rd Clancy, MT 59634
South Hills NeighborhoodEstimated payment $3,900/month
Highlights
- Custom Home
- Mountain View
- Vaulted Ceiling
- Montana City Middle School Rated A-
- Deck
- Wood Flooring
About This Home
Experience serene living in this charming custom-built residence set on a 2.11-acre lot in Paradise Ridge Estates. This 6 bedroom 3.5 bathroom home boasts nearly 4,000 sq.ft. overall. The main level offers a spacious, open layout with vaulted ceilings clad in natural wood, rough-sawn floors, large picturesque windows, and a fireplace to enhance the warm and inviting ambiance. Find your primary bedroom fit with a walk-in closet, an en suite bathroom, and access to one of your private decks. The layout of this home can be set-up to be income producing, or great for multi-genrerational living. A fully finished, walk out basement is equipped with secondary living quarters. Tenants or extended family will enjoy a kitchen, dining area, living space, 3 bedrooms, 1 bathroom, and washer/dryer. Tenants will also benefit from a private entry and separate driveway. Perfect for their unique needs.
Property Details
Home Type
- Multi-Family
Est. Annual Taxes
- $2,755
Year Built
- Built in 2006
Lot Details
- 2.11 Acre Lot
- Partially Fenced Property
- Landscaped
Property Views
- Mountain
- Rural
Home Design
- Duplex
- Custom Home
Interior Spaces
- Walk-In Closet
- 1-Story Property
- Vaulted Ceiling
- Wood Burning Fireplace
- Sun or Florida Room
Kitchen
- Microwave
- Dishwasher
Flooring
- Wood
- Tile
Laundry
- Dryer
- Washer
Basement
- Walk-Out Basement
- Fireplace in Basement
- Bedroom in Basement
- Recreation or Family Area in Basement
- Finished Basement Bathroom
- Laundry in Basement
Parking
- Garage
- Gravel Driveway
Outdoor Features
- Deck
- Shed
Utilities
- Forced Air Heating and Cooling System
- Well
- Septic Tank
Community Details
- No Home Owners Association
- 2 Units
Listing and Financial Details
- Assessor Parcel Number 0000008462
Map
Home Values in the Area
Average Home Value in this Area
Tax History
| Year | Tax Paid | Tax Assessment Tax Assessment Total Assessment is a certain percentage of the fair market value that is determined by local assessors to be the total taxable value of land and additions on the property. | Land | Improvement |
|---|---|---|---|---|
| 2025 | $2,530 | $756,500 | $0 | $0 |
| 2024 | $2,755 | $658,900 | $0 | $0 |
| 2023 | $3,507 | $658,900 | $0 | $0 |
| 2022 | $2,603 | $454,600 | $0 | $0 |
| 2021 | $3,804 | $454,600 | $0 | $0 |
| 2020 | $2,576 | $449,300 | $0 | $0 |
| 2019 | $2,578 | $449,300 | $0 | $0 |
| 2018 | $2,226 | $395,300 | $0 | $0 |
| 2017 | $2,205 | $395,300 | $0 | $0 |
| 2016 | $1,843 | $363,200 | $0 | $0 |
| 2015 | $1,830 | $363,200 | $0 | $0 |
| 2014 | $1,885 | $201,559 | $0 | $0 |
Property History
| Date | Event | Price | List to Sale | Price per Sq Ft |
|---|---|---|---|---|
| 10/22/2025 10/22/25 | Pending | -- | -- | -- |
| 10/18/2025 10/18/25 | Price Changed | $695,000 | -7.3% | -- |
| 09/23/2025 09/23/25 | For Sale | $749,999 | -- | -- |
Purchase History
| Date | Type | Sale Price | Title Company |
|---|---|---|---|
| Warranty Deed | -- | First Montana Title Company |
Source: Big Sky Country MLS
MLS Number: 405993
APN: 51-1785-03-4-01-10-0000
- 14 Mansfield Loop
- 9 Mansfield Loop
- 21 Mansfield Loop
- 39 Mansfield Loop
- 65 S Hills Rd
- 30 Meadowgrass Rd
- 35 Crossfire Dr
- 11 Bugle Rd
- 10 Raven Ridge Rd
- 1196 Highway 282
- 720 Mount Baldy St
- 9 Hilltop Dr
- 8 Bull Pine Ln
- 2747 Lone Chief Loop
- 291 S Hills Rd
- 297 S Hills Rd
- 3108 Colonial Dr
- 2935 Big Timber Loop
- 2820 Vista Ave
- Aspen I Plan at Craftsman Village - Mountain View Meadows
