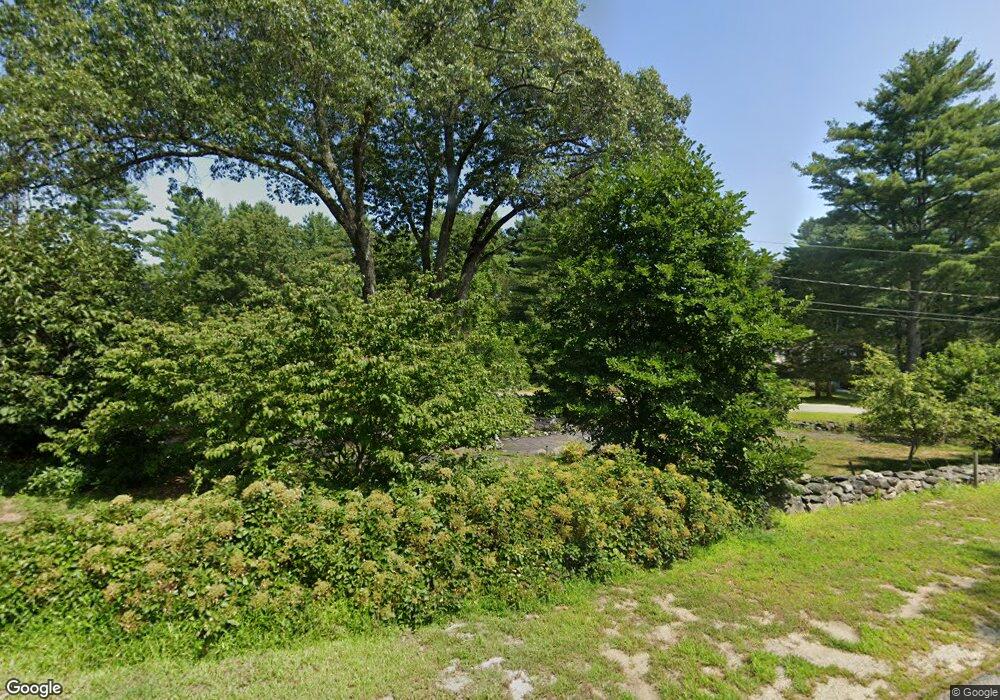3 Parish Rd Georgetown, MA 01833
Estimated Value: $711,000 - $914,000
4
Beds
3
Baths
3,057
Sq Ft
$262/Sq Ft
Est. Value
About This Home
This home is located at 3 Parish Rd, Georgetown, MA 01833 and is currently estimated at $802,209, approximately $262 per square foot. 3 Parish Rd is a home located in Essex County with nearby schools including Perley Elementary School, Penn Brook School, and Georgetown High School.
Ownership History
Date
Name
Owned For
Owner Type
Purchase Details
Closed on
Aug 14, 2009
Sold by
Stutz Rt
Bought by
Plaisted Prop Llc
Current Estimated Value
Create a Home Valuation Report for This Property
The Home Valuation Report is an in-depth analysis detailing your home's value as well as a comparison with similar homes in the area
Home Values in the Area
Average Home Value in this Area
Purchase History
| Date | Buyer | Sale Price | Title Company |
|---|---|---|---|
| Plaisted Prop Llc | -- | -- |
Source: Public Records
Tax History Compared to Growth
Tax History
| Year | Tax Paid | Tax Assessment Tax Assessment Total Assessment is a certain percentage of the fair market value that is determined by local assessors to be the total taxable value of land and additions on the property. | Land | Improvement |
|---|---|---|---|---|
| 2025 | $8,555 | $773,500 | $310,700 | $462,800 |
| 2024 | $8,422 | $671,100 | $215,200 | $455,900 |
| 2023 | $7,576 | $583,700 | $215,200 | $368,500 |
| 2022 | $7,391 | $524,900 | $187,500 | $337,400 |
| 2021 | $7,444 | $468,500 | $187,500 | $281,000 |
| 2020 | $7,459 | $468,500 | $187,500 | $281,000 |
| 2019 | $7,336 | $464,900 | $183,900 | $281,000 |
| 2018 | $7,383 | $464,900 | $183,900 | $281,000 |
| 2017 | $7,207 | $444,600 | $183,900 | $260,700 |
| 2016 | $6,983 | $440,000 | $183,900 | $256,100 |
| 2015 | $6,888 | $429,700 | $183,900 | $245,800 |
| 2014 | $6,037 | $429,700 | $183,900 | $245,800 |
Source: Public Records
Map
Nearby Homes
- 66 3 Parish Rd
- 66 2 Parish Rd
- 103 Central St
- 66 Parish Rd Unit 4
- 15 School St
- 10 Noyes Rd
- 4 Coleman Rd
- 2 & 4 Tenney Ct
- 34 Central St
- 6 Parker River Dr
- 21 Main St
- 30 Christa Dr
- 5 Charles St
- 15 Knobb Hill
- 9 Hawk Way
- 4 Swanton Way
- LOT 2 Cricket Ln Unit THE BIRCH
- 36 Caldwell Farm Rd
- 64 Caldwell Farm Rd Unit 64
- 15 Central St
