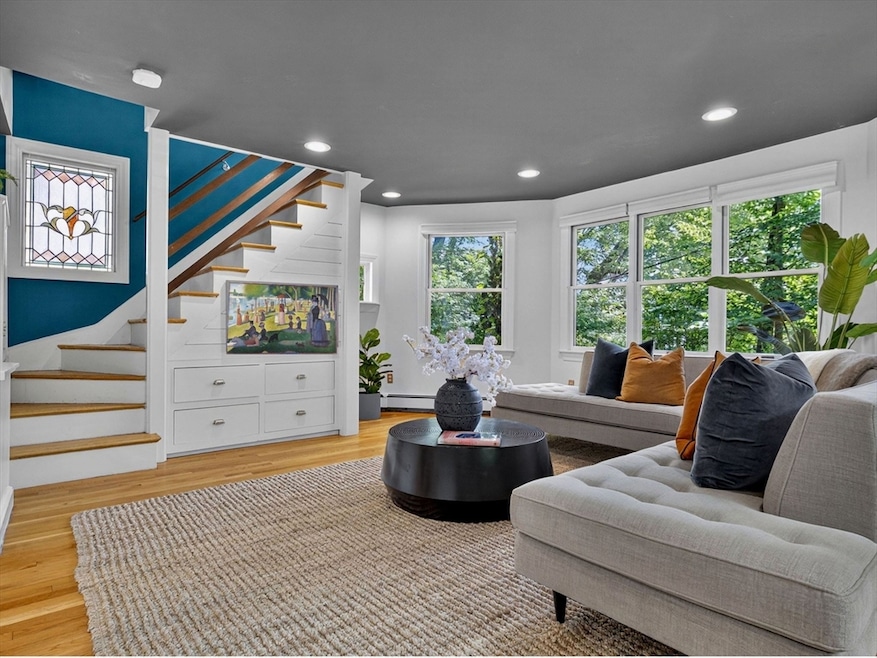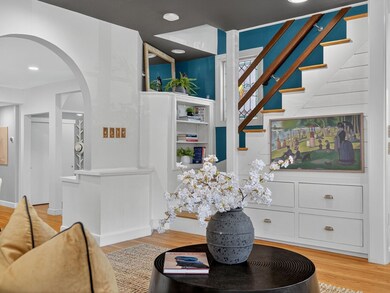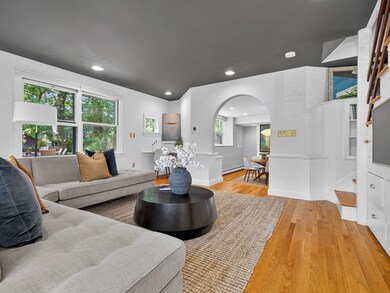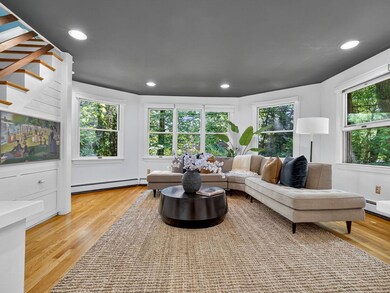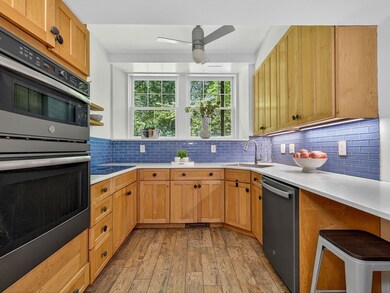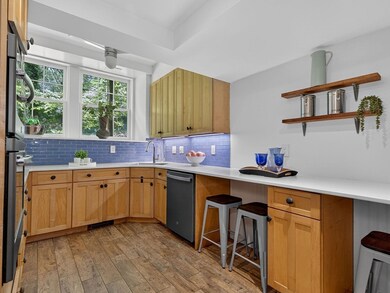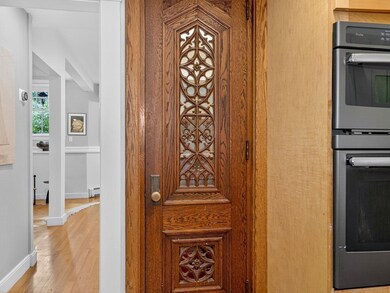3 Parley Vale Unit 1R Jamaica Plain, MA 02130
Jamaica Plain NeighborhoodEstimated payment $6,751/month
Highlights
- Golf Course Community
- Fireplace in Primary Bedroom
- Property is near public transit
- Medical Services
- Deck
- Engineered Wood Flooring
About This Home
3 Parley Vale, Unit 1R is a distinctive 1 bed + bonus rooms, 2 bath condo tucked on a quiet private road in a lush JP enclave. Surrounded by trees, gardens, and wildlife, this hidden gem offers peace, privacy, and unique architectural details throughout. The main level features oversized windows, open living/dining areas, and garden views in every direction. Upstairs, enjoy dual balconies, a large primary suite with renovated bath, working fireplace, in-unit laundry, and expansive windows. Multiple bonus room makes the perfect office, guest space, or workout room. Exclusive outdoor space includes a deck, garden, and lawn areas ideal for relaxing or entertaining. Moments to Centre St, Jamaica Pond, the Emerald Necklace, and JP’s shops and restaurants—yet set in a peaceful oasis where birdsong replaces traffic noise. The combination of city conveniences and woodsy charm are unbeatable.
Property Details
Home Type
- Condominium
Est. Annual Taxes
- $10,173
Year Built
- Built in 1895
Lot Details
- Fenced Yard
- Garden
HOA Fees
- $500 Monthly HOA Fees
Home Design
- Entry on the 1st floor
- Shingle Roof
Interior Spaces
- 2-Story Property
- Wainscoting
- Coffered Ceiling
- Ceiling Fan
- Recessed Lighting
- French Doors
- Intercom
Kitchen
- Range
- Microwave
- Dishwasher
- Disposal
Flooring
- Engineered Wood
- Ceramic Tile
Bedrooms and Bathrooms
- 2 Bedrooms
- Fireplace in Primary Bedroom
- Primary bedroom located on second floor
- Walk-In Closet
- 2 Full Bathrooms
- Bathtub with Shower
- Separate Shower
Laundry
- Laundry on upper level
- Dryer
- Washer
Parking
- 1 Car Parking Space
- Off-Street Parking
Outdoor Features
- Deck
Location
- Property is near public transit
- Property is near schools
Utilities
- Cooling Available
- 1 Cooling Zone
- 2 Heating Zones
- Heat Pump System
- Baseboard Heating
- 200+ Amp Service
Listing and Financial Details
- Assessor Parcel Number W:19 P:00895 S:004,1349948
Community Details
Overview
- Association fees include water, insurance, snow removal
- 4 Units
- Near Conservation Area
Amenities
- Medical Services
- Shops
- Coin Laundry
Recreation
- Golf Course Community
- Tennis Courts
- Community Pool
- Park
- Jogging Path
- Bike Trail
Pet Policy
- Call for details about the types of pets allowed
Security
- Storm Windows
Map
Home Values in the Area
Average Home Value in this Area
Tax History
| Year | Tax Paid | Tax Assessment Tax Assessment Total Assessment is a certain percentage of the fair market value that is determined by local assessors to be the total taxable value of land and additions on the property. | Land | Improvement |
|---|---|---|---|---|
| 2025 | $10,173 | $878,500 | $0 | $878,500 |
| 2024 | $8,394 | $770,100 | $0 | $770,100 |
| 2023 | $7,875 | $733,200 | $0 | $733,200 |
| 2022 | $7,526 | $691,700 | $0 | $691,700 |
| 2021 | $6,927 | $649,200 | $0 | $649,200 |
| 2020 | $6,187 | $585,900 | $0 | $585,900 |
| 2019 | $5,937 | $563,300 | $0 | $563,300 |
| 2018 | $5,732 | $546,900 | $0 | $546,900 |
| 2017 | $5,464 | $516,000 | $0 | $516,000 |
| 2016 | $5,305 | $482,300 | $0 | $482,300 |
| 2015 | $5,410 | $446,700 | $0 | $446,700 |
| 2014 | $5,299 | $421,200 | $0 | $421,200 |
Property History
| Date | Event | Price | List to Sale | Price per Sq Ft |
|---|---|---|---|---|
| 10/04/2025 10/04/25 | Pending | -- | -- | -- |
| 09/15/2025 09/15/25 | For Sale | $1,025,000 | 0.0% | $536 / Sq Ft |
| 08/22/2025 08/22/25 | Off Market | $1,025,000 | -- | -- |
| 07/22/2025 07/22/25 | For Sale | $1,025,000 | -- | $536 / Sq Ft |
Purchase History
| Date | Type | Sale Price | Title Company |
|---|---|---|---|
| Deed | $477,000 | -- | |
| Deed | -- | -- | |
| Deed | $570,000 | -- | |
| Deed | $480,000 | -- | |
| Deed | $329,000 | -- | |
| Deed | $201,500 | -- |
Mortgage History
| Date | Status | Loan Amount | Loan Type |
|---|---|---|---|
| Open | $33,800 | No Value Available | |
| Open | $381,600 | Purchase Money Mortgage | |
| Previous Owner | $417,000 | Purchase Money Mortgage | |
| Previous Owner | $456,000 | Purchase Money Mortgage |
Source: MLS Property Information Network (MLS PIN)
MLS Number: 73407933
APN: JAMA-000000-000019-000895-000004
- 45 Parley Ave
- 35 Saint John St
- 40 Robinwood Ave Unit 2
- 584 Centre St
- 11 Robinwood Ave
- 11 Spring Park Ave Unit B
- 23 Burr St
- 65 Green St Unit 302
- 285 Lamartine St Unit 2
- 285 Lamartine St
- 66 Seaverns Ave Unit 68B
- 277 Lamartine St Unit 1
- 277 Lamartine St
- 10 Jamaicaway Ct Unit 25
- 10 Jamaicaway Ct Unit 24
- 12 Dresden St Unit 1
- 43 Boylston St
- 2 Brewer St
- 20 Boylston St Unit 3
- 15 Harris Ave
