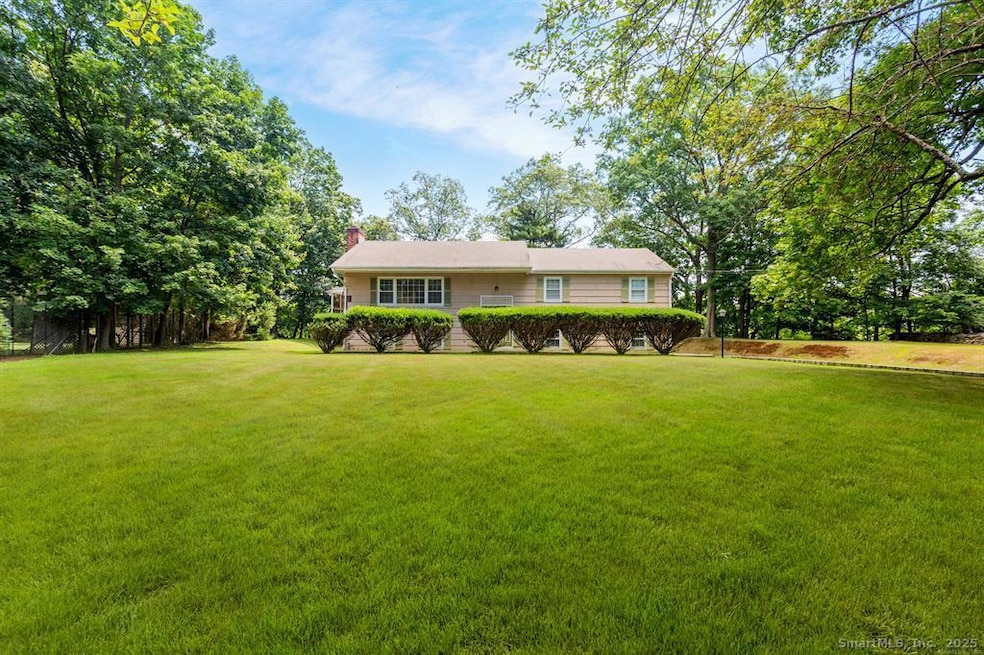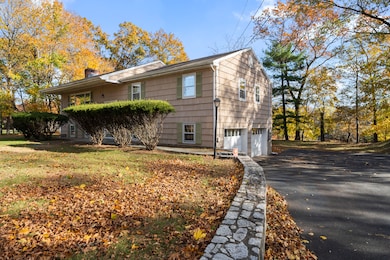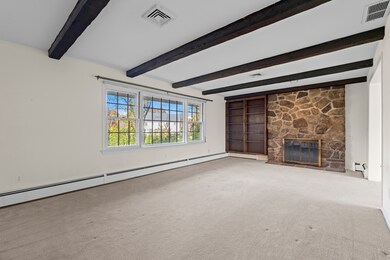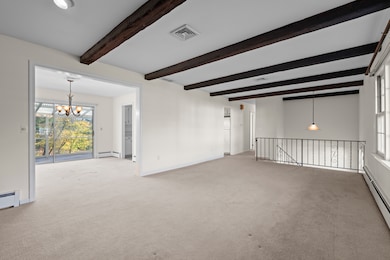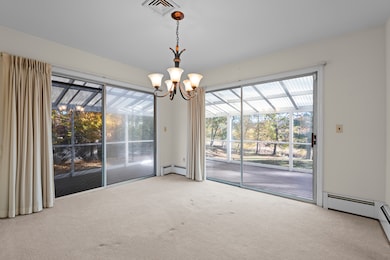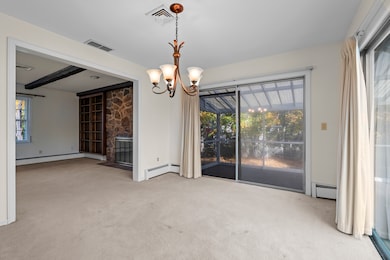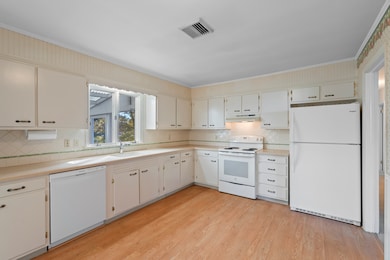3 Parsell Ln Westport, CT 06880
Greens Farms NeighborhoodHighlights
- Waterfront
- Raised Ranch Architecture
- 2 Fireplaces
- Green's Farms School Rated A+
- Attic
- Central Air
About This Home
Welcome to 3 Parsell Lane, a serene rental opportunity located at the end of a quiet cul-de-sac in one of Westport's peaceful neighborhoods. This spacious 3-bedroom, 2.5-bath home offers comfort, privacy, and scenic beauty in a natural setting. The main level is filled with sunlight and features a welcoming living room with a fireplace and easy flow into the formal dining area. Sliding doors from the dining room open to a wrap-around, screened-in, and covered deck-perfect for enjoying morning coffee or evening relaxation year-round.The oversized kitchen boasts ample cabinetry and countertop space, making it ideal for cooking and entertaining. The primary bedroom includes its own private bath, while two additional bedrooms offer flexibility for guests, home office, or hobbies. The lower level has been updated with new flooring and a brand-new sliding door, providing access to the backyard and a second fireplace for added charm.Nature lovers will appreciate the tranquil brook running behind the property, attracting local wildlife and offering beautiful year-round views. Large windows throughout the home invite an abundance of natural light into every room. This home combines modern comfort with peaceful surroundings and is ideal for those seeking a quiet, yet convenient Westport location.Additional features include a two-car garage, laundry area, and convenient access to town amenities, schools, and commuting routes. Don't miss the chance to lease this one-of-a-kind retreat
Listing Agent
Coldwell Banker Realty Brokerage Phone: (203) 444-4075 License #RES.0805864 Listed on: 11/08/2025

Home Details
Home Type
- Single Family
Est. Annual Taxes
- $6,113
Year Built
- Built in 1958
Lot Details
- 1 Acre Lot
- Waterfront
- Property is zoned AA
Parking
- 2 Car Garage
Home Design
- Raised Ranch Architecture
Interior Spaces
- 2 Fireplaces
- Pull Down Stairs to Attic
Kitchen
- Electric Range
- Dishwasher
Bedrooms and Bathrooms
- 3 Bedrooms
- 2 Full Bathrooms
Laundry
- Laundry on lower level
- Dryer
- Washer
Partially Finished Basement
- Walk-Out Basement
- Basement Fills Entire Space Under The House
Utilities
- Central Air
- Hot Water Heating System
- Heating System Uses Natural Gas
- Hot Water Circulator
Community Details
- Pets Allowed
Listing and Financial Details
- Assessor Parcel Number 418656
Map
Source: SmartMLS
MLS Number: 24138880
APN: WPOR-000008I-000000-000081
- 305 S Gate Ln
- 342 Greens Farms Rd
- 944 Pequot Ave
- 220 Lansdowne
- 260 Willow St
- 86 Maple Ave S
- 7 High Gate Rd
- 36 Maple Ave S
- 2 Elmwood Dr Unit 2
- 153 Pease Ave
- 61 Clapboard Hill Rd
- 125 Old Rd
- 185 Regents Park
- 92 Beachside Ave
- 1 Coastal Ct
- 107 Old Rd
- 69 Beachside Ave
- 40 Maple Ave N
- 28 Mill Hill Rd Unit 28
- 109 Morningside Dr S
- 355 Greens Farms Rd
- 20 Hulls Hwy Unit 20
- 95 Taylor Place
- 20 Southport Woods Dr
- 3 George St
- 29 Pease Ave
- 196 Woodrow Ave
- 17 Turkey Hill Cir
- 1480 Post Rd E
- 35 Rose Hill Rd
- 1110 Mill Hill Terrace
- 135 Regents Park
- 46 Old Rd
- 111 Mill Hill Rd
- 25 Pequot Ave
- 504 Harvest Commons Unit 504
- 41 Butternut Ln
- 1177 Post Rd E
- 6 Summer Hill Rd
- 90 Sasco Hill Terrace
