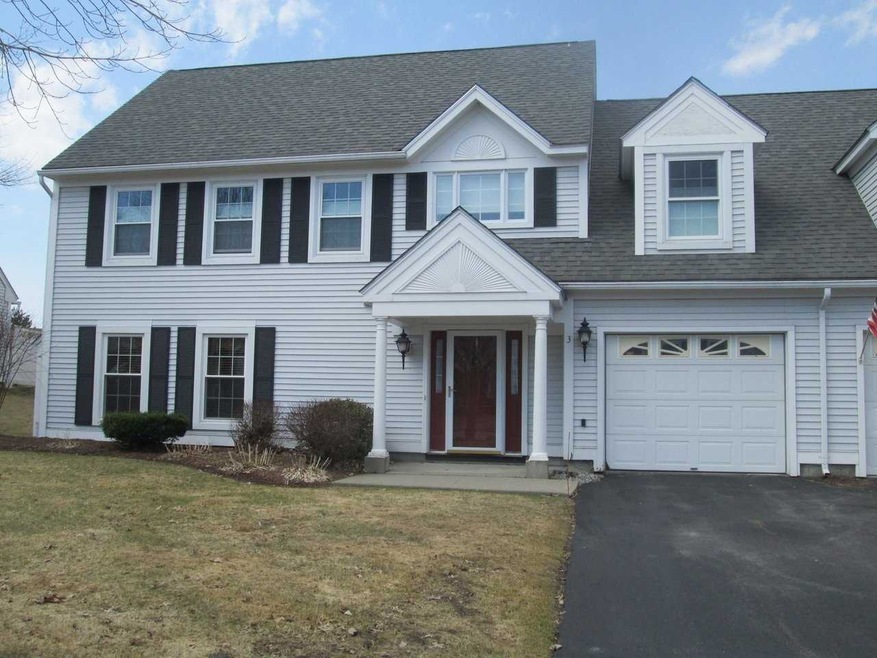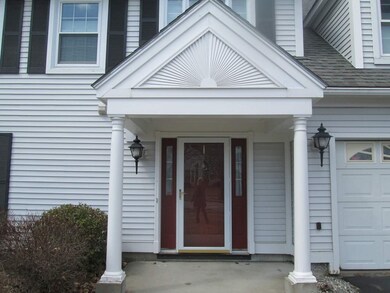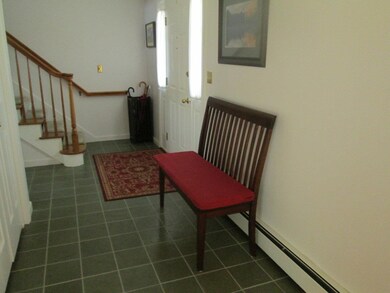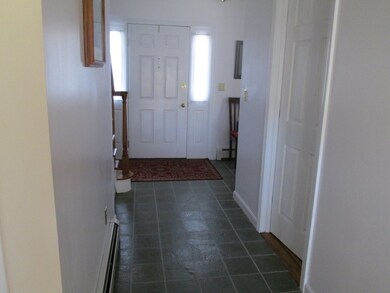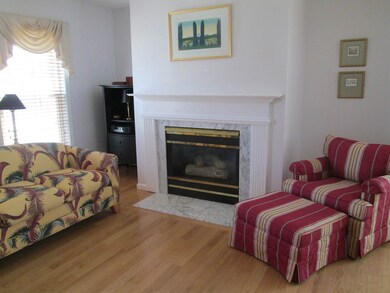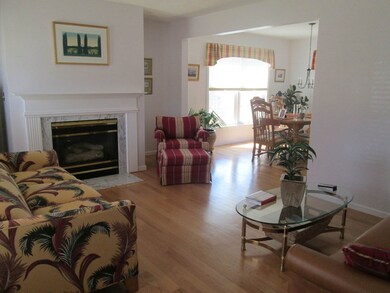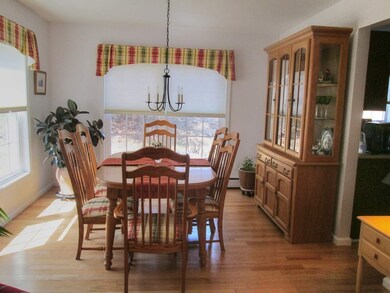
3 Peacham Ln Essex Junction, VT 05452
Highlights
- Mountain View
- Deck
- Whirlpool Bathtub
- Essex High School Rated A-
- Wood Flooring
- Walk-In Pantry
About This Home
As of October 20213 bedroom, 2 1/2 bath duplex style Townhome. Meticulously maintained. Updates include stainless appliances including gas range and quartz countertop, walk-in pantry closet. Living room with gas fireplace, light filled dining room, eat-in kitchen and 1st floor office/den. Newer light fixtures, newer windows in most of unit. Hardwood flooring on 1st floor and newer wall to wall carpeting upstairs. Private deck with bench seats, views. A lovely home in a great neighborhood. Move-in ready!
Last Agent to Sell the Property
Coldwell Banker Hickok and Boardman License #081.0003596 Listed on: 04/12/2017

Property Details
Home Type
- Condominium
Est. Annual Taxes
- $5,244
Year Built
- Built in 1989
Lot Details
- Landscaped
- Garden
HOA Fees
- $270 Monthly HOA Fees
Parking
- 1 Car Attached Garage
- Automatic Garage Door Opener
- Driveway
Home Design
- Slab Foundation
- Wood Frame Construction
- Architectural Shingle Roof
- Vinyl Siding
Interior Spaces
- 2,121 Sq Ft Home
- 2-Story Property
- Ceiling Fan
- Gas Fireplace
- ENERGY STAR Qualified Windows
- Blinds
- Window Screens
- Dining Area
- Mountain Views
- Home Security System
Kitchen
- Walk-In Pantry
- Gas Range
- Microwave
- ENERGY STAR Qualified Dishwasher
- Disposal
Flooring
- Wood
- Carpet
- Tile
- Slate Flooring
- Vinyl
Bedrooms and Bathrooms
- 3 Bedrooms
- Whirlpool Bathtub
Laundry
- Laundry on upper level
- Washer and Dryer Hookup
Schools
- Essex Elementary School
- Essex Middle School
- Essex High School
Utilities
- Forced Air Heating System
- Heating System Uses Natural Gas
- 220 Volts
- 150 Amp Service
- Natural Gas Water Heater
- High Speed Internet
- Phone Available
- Cable TV Available
Additional Features
- ENERGY STAR/CFL/LED Lights
- Deck
Community Details
Overview
- Association fees include landscaping, plowing, trash, condo fee, hoa fee
- Master Insurance
- Property Management Association
- Old Stage Village Condos
- Maintained Community
Pet Policy
- Pets Allowed
Security
- Fire and Smoke Detector
Similar Homes in Essex Junction, VT
Home Values in the Area
Average Home Value in this Area
Property History
| Date | Event | Price | Change | Sq Ft Price |
|---|---|---|---|---|
| 10/20/2021 10/20/21 | Sold | $397,500 | +6.0% | $187 / Sq Ft |
| 09/01/2021 09/01/21 | Pending | -- | -- | -- |
| 08/28/2021 08/28/21 | For Sale | $375,000 | +13.7% | $177 / Sq Ft |
| 09/18/2020 09/18/20 | Sold | $329,900 | 0.0% | $156 / Sq Ft |
| 07/30/2020 07/30/20 | Pending | -- | -- | -- |
| 07/27/2020 07/27/20 | For Sale | $329,900 | +10.3% | $156 / Sq Ft |
| 05/31/2017 05/31/17 | Sold | $299,000 | 0.0% | $141 / Sq Ft |
| 04/14/2017 04/14/17 | Pending | -- | -- | -- |
| 04/12/2017 04/12/17 | For Sale | $299,000 | -- | $141 / Sq Ft |
Tax History Compared to Growth
Agents Affiliated with this Home
-

Seller's Agent in 2021
Erica Lumsden
Matt Lumsden Real Estate
(802) 310-2512
6 in this area
34 Total Sales
-

Buyer's Agent in 2021
Flex Realty Group
Flex Realty
(802) 399-2860
74 in this area
1,769 Total Sales
-

Seller's Agent in 2020
Brian French
Brian French Real Estate
(802) 862-6433
9 in this area
145 Total Sales
-

Seller's Agent in 2017
Carol Audette
Coldwell Banker Hickok and Boardman
(802) 373-6243
Map
Source: PrimeMLS
MLS Number: 4626697
APN: (067) 209900-1002
- 24 Craftsbury Ct Unit 1
- 223 Towers Rd
- 8 Walden Woods
- 1 Saybrook Rd
- 65 Saybrook Rd
- 73 Saybrook Rd
- 107 Saybrook Rd
- 51 Rainy View Ln
- 3 Bobolink Cir
- 18 Freeman Woods Unit 5
- 6 Cypress Ln
- 18 Lang Dr
- 1 Stannard Dr
- 34 Tanglewood Dr
- 9 Hagan Dr
- 36 Washington Cir
- 60 Washington Cir
- 201 Old Stage Rd
- 7 Glenwood Dr
- 3 Tanglewood Dr
