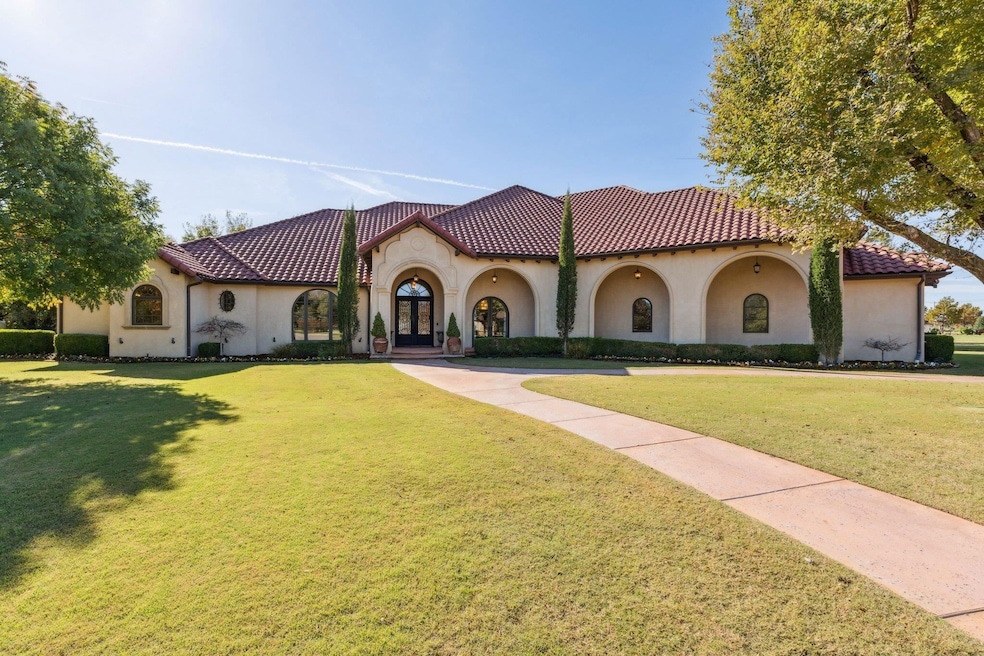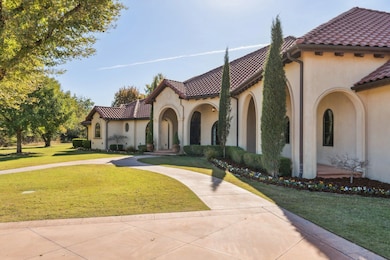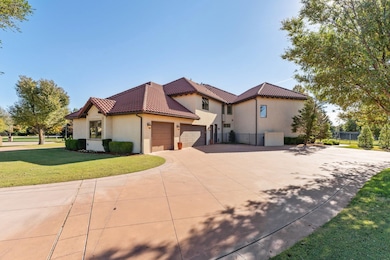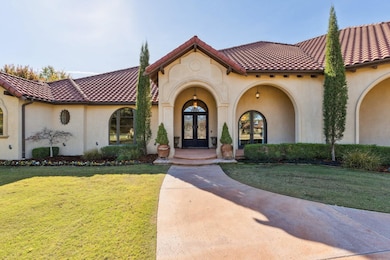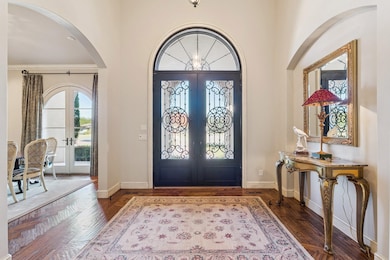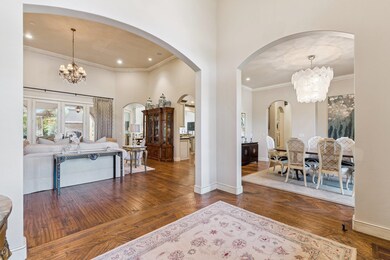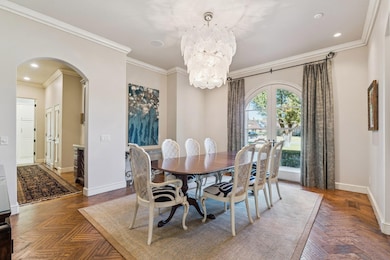Estimated payment $8,981/month
Highlights
- Safe Room
- Gated Community
- Recreation Room
- Prairie View Elementary School Rated A-
- Multiple Fireplaces
- Traditional Architecture
About This Home
A RARE OPPORTUNITY to own a custom designed home with impeccable quality and craftsmanship and positioned perfectly on 2 lush acres in the gated community of El Paseo, Enid, Ok. From the prestige location to the timeless architecture this property spans 5,830 sq ft of interior space. As you enter through the wrought iron front doors you will be in awe of the beautiful hand scraped wood floors that are in the two living areas, office, kitchen, dining and hallways. The culinary kitchen is a chef's delight with a center island, gas range with pot filler, vented hood, built in refrigerator and dishwasher with paneled front to match cabinets. There are 3 ovens, a warming drawer plus a built in microwave and a walk in pantry. Adjoining the formal living area is a wet bar area for entertaining with a dishwasher, ice maker and wine cooler. The formal living area has a stone fireplace flanked by two windows on each side. The casual living area is off of the entry and both have soaring ceilings of up to 14' with triple crown moldings. The formal dining is large enough for entertaining those many friends and family and the butler's pantry is a convenient space to serve from. The office area is a rustic beauty with many built in book shelves, beamed ceilings, double custom doors and large window with plantation shutters. The primary en-suite is awesome, beautiful and spacious, the primary bedroom is large and has a sliding glass door that opens to the covered patio, the closet space is incredible with 3 tiered closet rods and the top rod pulls down for your convenience. There are built in dual his and her dressers. Continuing on to the safe room which serves as an additional closet area as well as a storm safe room. As you enter the impressive spa like bath, you will be amazed with the soaking tub, walk in shower and large dual vanities. There is also another guest bedroom and full bath on the 1st floor. The utility room has lots of cabinets, sink and folding space and there is a walk-out door and a doggie door to a small fenced in area for your furry friends. Central stairs lead up to two more guest bedrooms with full baths and walk in closets. There are two living areas up and both are flex rooms which could be an exercise room, game room or media room. There is a 2nd stairway from upstairs down to the garage area as well. The garage is an over-sized 3 car garage with coated floors and built in cabinets. The 550 sq ft. arched covered patio has a built in stone fireplace and outdoor kitchen for those casual entertaining evenings. INTERIOR FEATURES: Surround Sound with in-wall controls for each room. Plantation Shutters, Solid Wood Doors, High End Windows and Doors, Quartzite Countertops, Granite Countertops, Arched Doorways and Windows, 3 HVAC Units, 3 HWH. Security System. EXTERIOR FEATURES: 2 Acres, Clay Tile Roof, Full Gutters which drain underground, Water Well for outside, Sprinkler System, French Drains in one area in back yard, Stained Concrete, Exterior up Lighting. Wrought Iron Fencing. Christmas lights for roof transfer to buyer. This home was Custom Designed by Sam Grisham, Architect, OKC and Custom Built by Tim Hughes, Luxury Home Builder. OKC *** It is hard to even imagine a nicer place to begin and end each day!!!
Home Details
Home Type
- Single Family
Est. Annual Taxes
- $12,718
Year Built
- Built in 2011
Lot Details
- 2 Acre Lot
- Cul-De-Sac
- North Facing Home
- Fenced
Home Design
- Traditional Architecture
- Tile Roof
- Stucco Exterior
Interior Spaces
- 5,830 Sq Ft Home
- 1.5-Story Property
- Wet Bar
- Sound System
- Crown Molding
- Ceiling Fan
- Multiple Fireplaces
- Screen For Fireplace
- Gas Log Fireplace
- Thermal Windows
- Shades
- Plantation Shutters
- Drapes & Rods
- Entrance Foyer
- Family Room
- Living Room with Fireplace
- Combination Kitchen and Dining Room
- Den
- Recreation Room
- Bonus Room
- Dryer
Kitchen
- Walk-In Pantry
- Microwave
- Dishwasher
- Kitchen Island
- Solid Surface Countertops
- Disposal
Flooring
- Wood
- Ceramic Tile
Bedrooms and Bathrooms
- 4 Bedrooms
- In-Law or Guest Suite
- Soaking Tub
Home Security
- Safe Room
- Burglar Security System
- Fire and Smoke Detector
Parking
- 3 Car Attached Garage
- Garage Door Opener
Outdoor Features
- Covered Patio or Porch
- Outdoor Fireplace
Utilities
- Forced Air Zoned Heating and Cooling System
- Cable TV Available
Listing and Financial Details
- Homestead Exemption
Community Details
Overview
- Property has a Home Owners Association
- El Paseo Subdivision
Security
- Gated Community
- Building Fire Alarm
Map
Home Values in the Area
Average Home Value in this Area
Tax History
| Year | Tax Paid | Tax Assessment Tax Assessment Total Assessment is a certain percentage of the fair market value that is determined by local assessors to be the total taxable value of land and additions on the property. | Land | Improvement |
|---|---|---|---|---|
| 2024 | $12,718 | $121,513 | $15,625 | $105,888 |
| 2023 | $12,719 | $121,513 | $15,625 | $105,888 |
| 2022 | $12,891 | $121,513 | $15,625 | $105,888 |
| 2021 | $13,780 | $130,573 | $13,500 | $117,073 |
| 2020 | $14,660 | $135,665 | $15,625 | $120,040 |
| 2019 | $14,062 | $136,120 | $15,531 | $120,589 |
| 2018 | $13,622 | $132,156 | $15,529 | $116,627 |
| 2017 | $13,158 | $128,306 | $15,625 | $112,681 |
| 2016 | $12,582 | $128,051 | $0 | $0 |
| 2015 | $12,776 | $131,686 | $13,125 | $118,561 |
| 2014 | $12,776 | $131,686 | $13,125 | $118,561 |
Property History
| Date | Event | Price | List to Sale | Price per Sq Ft |
|---|---|---|---|---|
| 11/20/2025 11/20/25 | For Sale | $1,500,000 | -- | $257 / Sq Ft |
Purchase History
| Date | Type | Sale Price | Title Company |
|---|---|---|---|
| Interfamily Deed Transfer | -- | None Available | |
| Warranty Deed | $125,000 | None Available |
Source: Northwest Oklahoma Association of REALTORS®
MLS Number: 20251614
APN: 2005-00-002-008-0-008-00
- 3504 Meadowbrook Dr
- 3539 Meadow Dr
- 3511 Meadow Dr
- 2902 Barn Swallow Rd
- 4106 Shenandoah
- 2001 Country Club Dr
- 3625 Whippoorwill Way
- 2105 Appomattox
- 4101 Harpers Ferry
- 3518 Whippoorwill Ln
- 1816 Country Club Dr
- 3120 Redbird Ln
- 4001 Driftwood
- 2910 Woodbriar Square
- 2301 Mt Vernon Rd
- 2209 Mt Vernon Rd
- 3225 Whippoorwill Ln
- 1802 Constitution Ave
- 2714 Constitution Ave
- 1512 Oak Hill Cir
- 2501 Hunters Hill Dr
- 408 N Oakwood Rd
- 1410 W Willow Rd
- 2225 Fountain Lake Ave
- 5506 W Chestnut Ave
- 6102 W Chestnut Ave
- 4101 S La Mesa Dr
- 4810 Spring Ridge Rd
- 212 W Birch Ave
- 302 E Cornell Ave
- 1401 Hite Blvd
- 831 E Oklahoma Ave
- 926 Northridge Ln
- 4121 S Van Buren St
- 1002 Northridge Ln
- 1135 Hillside Dr
- 400 E Jack Choate Ave
