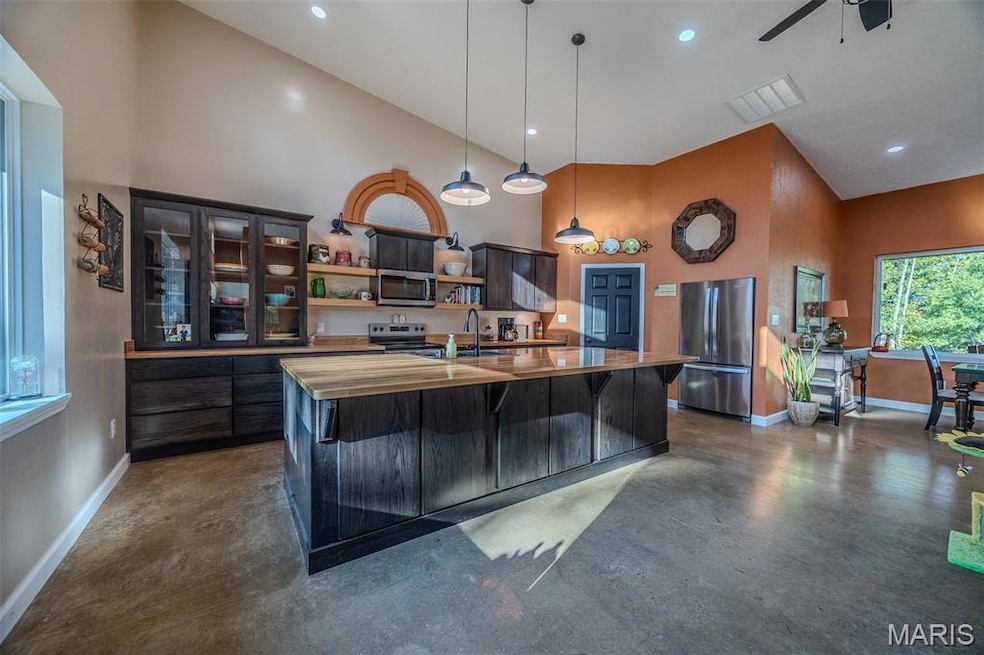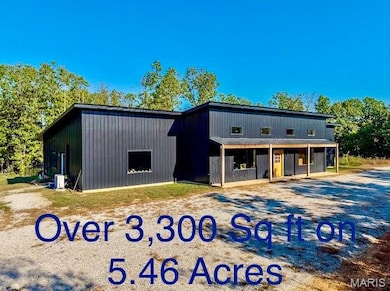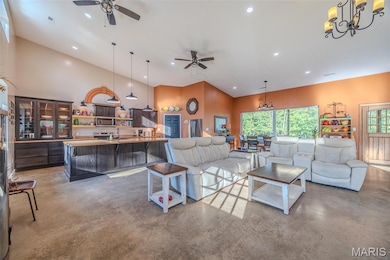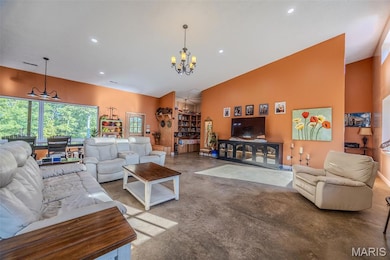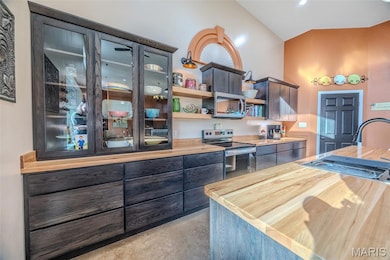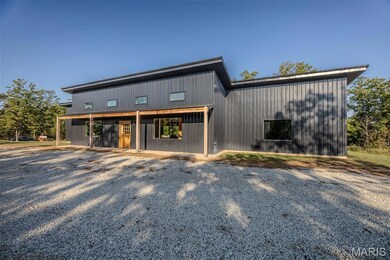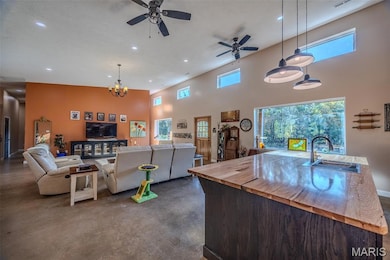Estimated payment $2,440/month
Highlights
- Additional Residence on Property
- Open Floorplan
- Cathedral Ceiling
- New Construction
- Contemporary Architecture
- No HOA
About This Home
OH WAIT, this is the one! MAJESTIC BRAND-NEW HOME with over 3,300 sq ft of living space on a 5.46-acre lot! The home features an AMAZING open-concept design, with 15-foot-high ceilings that welcome you, large windows, and a fantastic, beautiful kitchen that boasts tons of custom cabinetry. Main appliances are also included, along with a walk-in pantry for your storage needs. This home offers TWO Huge bedrooms, TWO bathrooms, an office, & tons of storage space. Enjoy the 20x48 covered back patio and the EXTRA ATTACHED MOTHER-IN-LAW LIVING QUARTERS, which provides an independent living space from the main house, featuring a large ONE BEDROOM, spacious bathroom with a walkin shower, living room, and kitchen. Enjoy nature again, as the property boasts a private setting and is conveniently located near Bennett Spring National Park, conservation areas, and shooting ranges. Also, there is an area approximately 30x50 that has been cleared and leveled for you to add your dream shop. Country living at its best!
Home Details
Home Type
- Single Family
Year Built
- Built in 2025 | New Construction
Lot Details
- 5.46 Acre Lot
- Property fronts a county road
- Dirt Road
- Back Yard Fenced
- Chain Link Fence
Home Design
- Contemporary Architecture
- Slab Foundation
- Metal Roof
- Steel Siding
Interior Spaces
- 3,360 Sq Ft Home
- 1-Story Property
- Open Floorplan
- Built-In Features
- Bookcases
- Woodwork
- Cathedral Ceiling
- Ceiling Fan
- Recessed Lighting
- Chandelier
- Combination Dining and Living Room
- Home Office
- Concrete Flooring
Kitchen
- Eat-In Kitchen
- Breakfast Bar
- Butlers Pantry
- Free-Standing Electric Oven
- Free-Standing Electric Range
- Microwave
- Dishwasher
- Kitchen Island
Bedrooms and Bathrooms
- 3 Bedrooms
- Walk-In Closet
- In-Law or Guest Suite
- 3 Full Bathrooms
- Soaking Tub
- Shower Only
Laundry
- Laundry Room
- Laundry on main level
Schools
- Mallory Elem. Elementary School
- Buffalo Middle School
- Buffalo High School
Utilities
- Forced Air Heating and Cooling System
- 220 Volts
- Well
- Septic Tank
Additional Features
- Covered Patio or Porch
- Additional Residence on Property
Community Details
- No Home Owners Association
Listing and Financial Details
- Assessor Parcel Number 06-2.0-09-000-000-066000
Map
Property History
| Date | Event | Price | List to Sale | Price per Sq Ft |
|---|---|---|---|---|
| 01/09/2026 01/09/26 | Price Changed | $395,000 | -1.0% | $118 / Sq Ft |
| 10/17/2025 10/17/25 | Price Changed | $399,000 | -6.1% | $119 / Sq Ft |
| 10/08/2025 10/08/25 | For Sale | $424,900 | -- | $126 / Sq Ft |
Purchase History
| Date | Type | Sale Price | Title Company |
|---|---|---|---|
| Quit Claim Deed | -- | None Listed On Document | |
| Warranty Deed | -- | None Listed On Document | |
| Warranty Deed | -- | None Listed On Document |
Source: MARIS MLS
MLS Number: MIS25067187
APN: 06-2.0-09-000-000-066000
- Tbd Gap Rd
- 000 Hawkweed Trail
- 000 Hawkweed Rd
- 000 Timber Cir
- 000 Winchester Ridge Rd
- 11 Wilderness Trail
- 000 Winchester Rd
- Tbd Sassafras
- 00 Post Oak Rd
- 122 Post Oak Rd
- 173 Post Oak Rd
- 1608 Missouri 64
- 000 Jugtown Rd Unit WP002
- 000 Jugtown Rd
- 000 Rd
- Lot #19 Marigold Dr
- Lot #18 Marigold Dr
- 1610 Missouri 64
- 30415 Mauka Dr
- 30415 Mauka Lot 2 Dr
