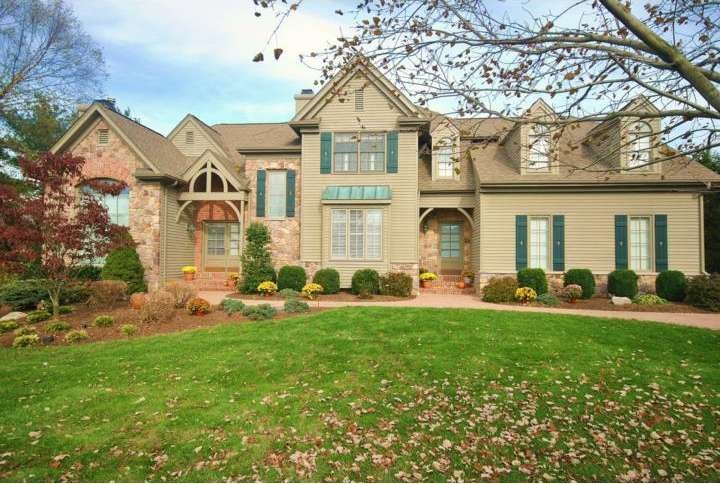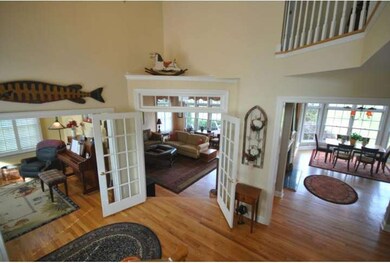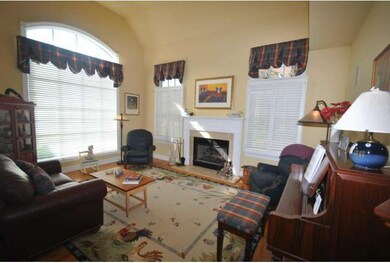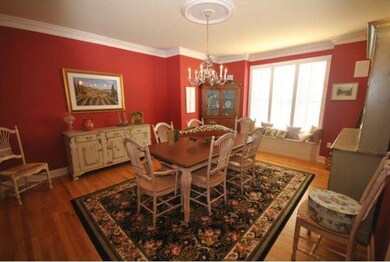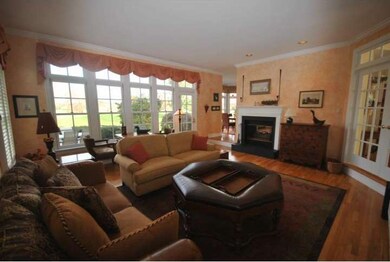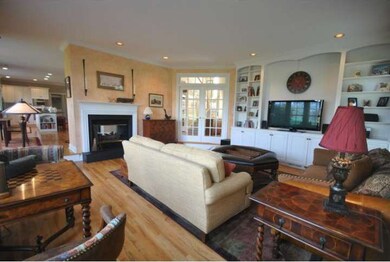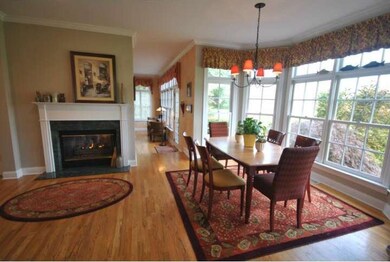Complimentary perfection pairs stunning architecture with it's surroundings, making the most of the light, views & natural beauty of the setting simply amazing! Custom design w/handsome cedar & stone exterior, new professionally landscaped homesite w/custom walkways, raised brick patio, quaint entry alcoves & a hideaway back porch w/seemingly endless views of the Cherry Valley Golf Course. Enhanced by elegant millwork & finishes, you'll find the ambience of 3 fireplaces, hardwood flooring, french doors, plantation shutters, streaming sunlight through the many windows, doors & transoms. Custom kitchen w/generous center island boasts newer stainless steel appliances, builtin desk, cubbies/storage closets & walkin pantry. The master suite w/walkin includes a spacious master bath enhanced by marble. Completing the 2nd fl are 3 additional bedrooms, all generous in size, plus a main bath & jack n'jill bath. The finished basement includes a great rm, office, full bath, cedar closet & storage. Blue Ribbon Schools!

